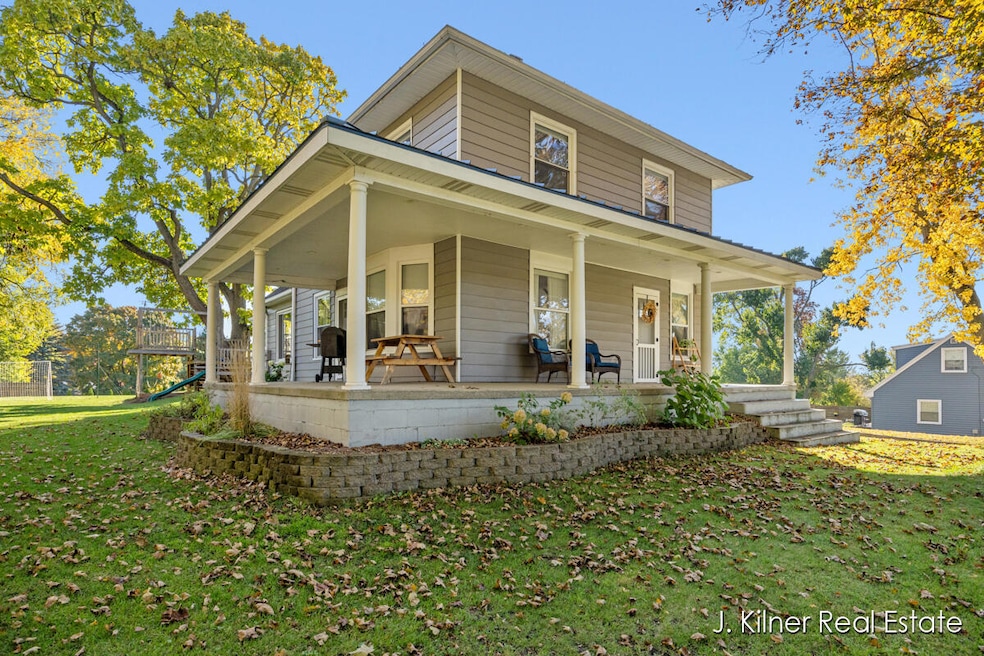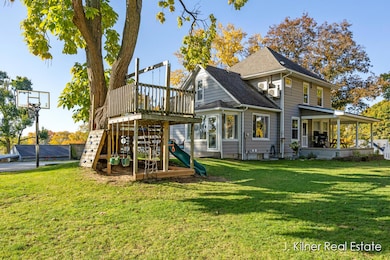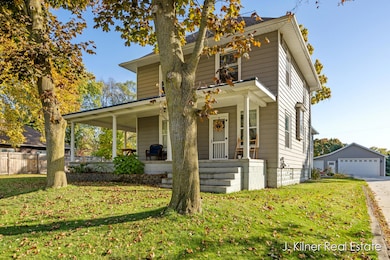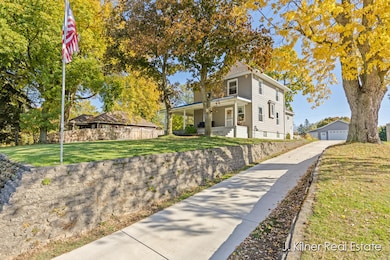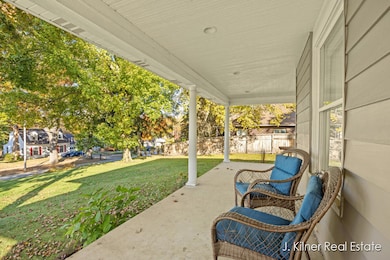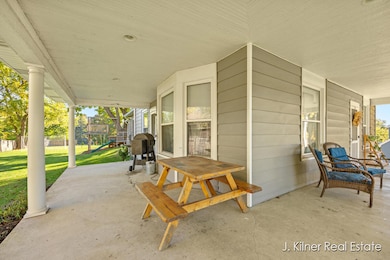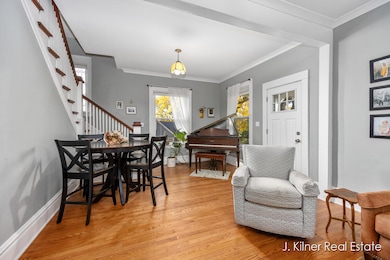
950 Covell Ave NW Grand Rapids, MI 49504
Westside Connection NeighborhoodEstimated payment $3,795/month
Highlights
- Guest House
- Farmhouse Style Home
- Mud Room
- Wood Flooring
- Sun or Florida Room
- 2 Car Detached Garage
About This Home
Beautiful Home AND Detached Full Apartment-Accessory Dwelling Unit! This is your country oasis yet in the middle of everything on the west side! Completely updated throughout 17 years of ownership, this 1912 West side farmhouse charmer proudly sits high on well over half an acre! Truly one of a kind in the entire area! With a total of 6 beds, 3.5 bath, and over 3400 finished SF, updated throughout and complete with the quintessential wrap around porch, huge yard, and hardwood floors to die for! It also boasts a detached Guesthouse/ADU w/ full apartment and all amenities! It has an extra large heated and cooled 2 stall garage! Baths and the kitchen have been renovated and restored to reflect the original beauty of this home! From the roof to the plumbing and electric, the insulation, and especially the HVAC you will love the turnkey nature of this house. The hardwood floors have been lovingly restored, beautiful trim throughout, original doors and hardware, with all newer windows letting in tons of light. The living, dining, kitchen, and family/playroom are spacious and also cozy. The kitchen is an absolute dream with exposed beams and subway tile surround, and lovely custom cabinetry. The bedrooms upstairs are also generously sized. It has a walkup attic with tons of storage, a whole house vacuum, and a huge rec room in the basement, with full bath and another large storage area and generous laundry area. There is not a space in this home that the owner has not optimized for better living. The yard really is the best, with underground sprinkling, a basketball court, the coolest treehouse/playset, and tons of lawn space besides, with lovely perennial gardens surrounding, and mature sugar maples ready to be tapped! ADU bed/bath/SF included in Main Levels Bed/Bath/SF.
Home Details
Home Type
- Single Family
Est. Annual Taxes
- $2,836
Year Built
- Built in 1912
Lot Details
- 0.7 Acre Lot
- Lot Dimensions are 132x231
- Privacy Fence
- Shrub
- Level Lot
- Sprinkler System
- Back Yard Fenced
- Historic Home
Parking
- 2 Car Detached Garage
- Front Facing Garage
- Garage Door Opener
Home Design
- Farmhouse Style Home
- Asphalt Roof
- Metal Roof
- Aluminum Siding
- Vinyl Siding
Interior Spaces
- 3,400 Sq Ft Home
- 3-Story Property
- Built-In Desk
- Ceiling Fan
- Replacement Windows
- Garden Windows
- Window Screens
- Mud Room
- Sun or Florida Room
- Finished Basement
- Basement Fills Entire Space Under The House
Kitchen
- Eat-In Kitchen
- Oven
Flooring
- Wood
- Carpet
- Vinyl
Bedrooms and Bathrooms
- 6 Bedrooms | 2 Main Level Bedrooms
Laundry
- Laundry on lower level
- Dryer
- Washer
Home Security
- Carbon Monoxide Detectors
- Fire and Smoke Detector
Outdoor Features
- Patio
- Play Equipment
- Porch
Additional Homes
- Guest House
Utilities
- Mini Split Air Conditioners
- Forced Air Heating and Cooling System
- Heating System Uses Natural Gas
- Radiant Heating System
- Generator Hookup
- Natural Gas Water Heater
- High Speed Internet
- Cable TV Available
Map
Home Values in the Area
Average Home Value in this Area
Tax History
| Year | Tax Paid | Tax Assessment Tax Assessment Total Assessment is a certain percentage of the fair market value that is determined by local assessors to be the total taxable value of land and additions on the property. | Land | Improvement |
|---|---|---|---|---|
| 2025 | $2,670 | $202,600 | $0 | $0 |
| 2024 | $2,670 | $176,600 | $0 | $0 |
| 2023 | $2,558 | $149,500 | $0 | $0 |
| 2022 | $2,589 | $137,700 | $0 | $0 |
| 2021 | $2,532 | $123,400 | $0 | $0 |
| 2020 | $2,404 | $113,100 | $0 | $0 |
| 2019 | $2,518 | $103,100 | $0 | $0 |
| 2018 | $2,224 | $88,200 | $0 | $0 |
| 2017 | $2,165 | $79,100 | $0 | $0 |
| 2016 | $2,192 | $69,900 | $0 | $0 |
| 2015 | $2,038 | $69,900 | $0 | $0 |
| 2013 | -- | $60,900 | $0 | $0 |
Property History
| Date | Event | Price | Change | Sq Ft Price |
|---|---|---|---|---|
| 07/30/2025 07/30/25 | For Sale | $600,000 | -- | $176 / Sq Ft |
Purchase History
| Date | Type | Sale Price | Title Company |
|---|---|---|---|
| Interfamily Deed Transfer | -- | None Available | |
| Interfamily Deed Transfer | -- | Lake Mi Title Agency Llc | |
| Warranty Deed | $123,500 | Owners Title Agency Llc | |
| Quit Claim Deed | -- | -- |
Mortgage History
| Date | Status | Loan Amount | Loan Type |
|---|---|---|---|
| Open | $119,500 | New Conventional | |
| Closed | $124,388 | FHA | |
| Closed | $121,292 | FHA | |
| Previous Owner | $36,000 | Credit Line Revolving | |
| Previous Owner | $13,000 | Credit Line Revolving | |
| Previous Owner | $120,000 | Unknown |
Similar Homes in Grand Rapids, MI
Source: Southwestern Michigan Association of REALTORS®
MLS Number: 25037834
APN: 41-13-22-251-009
- 1116 Covell Ave NW
- 1925 7th St NW
- 821 Covell Ave NW
- 1723 8th St NW
- 1908 4th St NW
- 1816 4th St NW
- 2233 Tremont Blvd NW
- 1854 Oakgrove St NW
- 1641 4th St NW
- 535 Shawmut Blvd NW
- 1602 4th St NW
- 1427 Atlantic St NW Unit 5
- 2450 7th St NW
- 919 Fairfield Ave NW
- 668 Fairfield Ave NW
- 1412 4th St NW
- 3791 Lake Michigan Dr NW
- 1217 El Camino Dr NW
- 1322 Arianna St NW
- 1833 Lake Michigan Dr NW
- 544 Nordberg Ave NW Unit 544 Nordberg Ave NW
- 1305 Walker Ave NW
- 542 Fairfield Ave NW
- 1220 Hillburn Ave NW
- 723 Pat Ave NW
- 1422 Preston Ridge St NW
- 900 Leonard St NW
- 876 Courtney St NW Unit 876 CourtneyStreet
- 470 Marsh Ridge Dr NW
- 745 Stocking Ave NW
- 754 Leonard St NW
- 741 7th St NW Unit 2
- 526 Maynard Ave NW
- 654 11th St NW
- 654 11th St NW
- 1638 Alpine Ave NW
- 555 7th St NW
- 937 Fulton St W
- 530 Bayberry Pointe Dr NW
- 221 Garfield Ave SW
