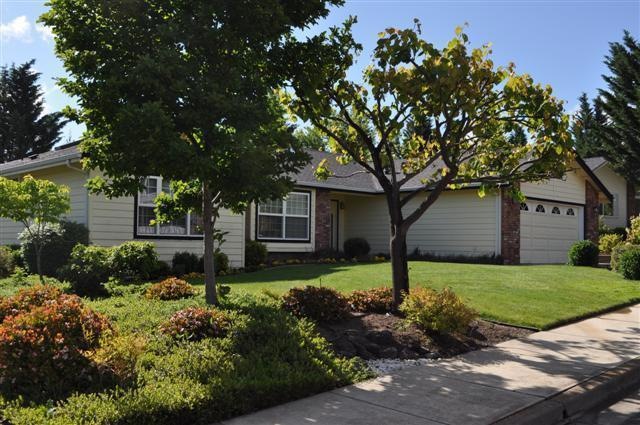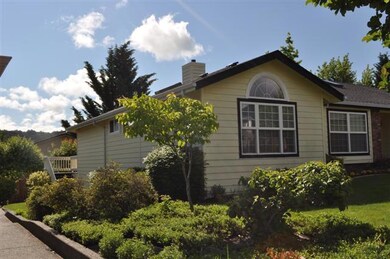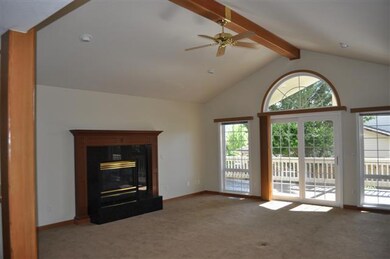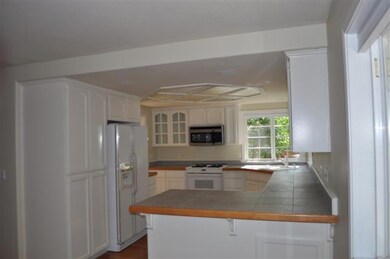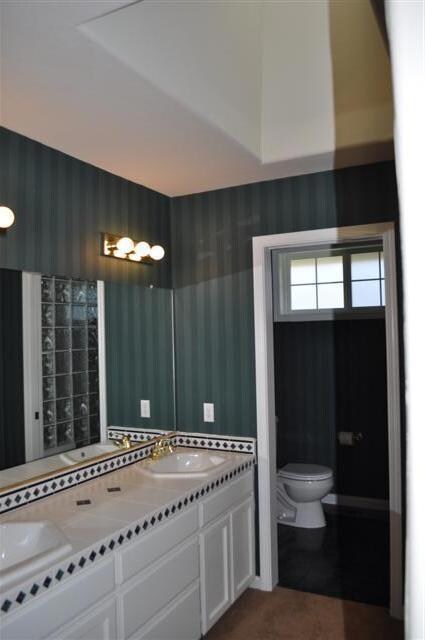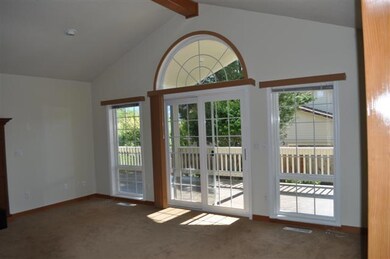
950 Cypress Point Loop Ashland, OR 97520
Oak Knoll NeighborhoodHighlights
- Mountain View
- Deck
- Wood Flooring
- Ashland Middle School Rated A-
- Vaulted Ceiling
- 2 Car Attached Garage
About This Home
As of August 2017Well maintained large one level home with great curb appeal in the wonderful Oak Knoll Meadows neighborhood just a couple blocks fron the golf course. Enjoy the subdivision pathways, sidewalks and community pond. The master suite is large with three closets, its own private bath with double sinks and tiled countertops, tub and skylight. Second bath has tiled counter tops. Kitchen featured lots of tiled countertops, beautiful cabinetry and a kitchen nook separate from the formal dining room. Large foyer with skylight and livingroom has cathedral ceilings with fan, gas fireplace and slider to covered deck. New carpet in 2011, fresh low VOC paint and move in ready. Built in speaker system throughout home. Yard is beautifully landscaped with sprinklers. Large back deck is accessed by master, living and dining and is partly covered. Attached finished double garage with work bench and built in cabinets. All appliances included. Nice, clean home!
Last Agent to Sell the Property
Absolute Realty License #941000064 Listed on: 06/06/2012
Home Details
Home Type
- Single Family
Est. Annual Taxes
- $2,992
Year Built
- Built in 1995
Lot Details
- 7,405 Sq Ft Lot
- Level Lot
- Property is zoned R1-10, R1-10
HOA Fees
- $48 Monthly HOA Fees
Parking
- 2 Car Attached Garage
- Driveway
Property Views
- Mountain
- Territorial
Home Design
- Brick Exterior Construction
- Frame Construction
- Composition Roof
- Concrete Perimeter Foundation
Interior Spaces
- 2,048 Sq Ft Home
- 1-Story Property
- Vaulted Ceiling
- Ceiling Fan
- Double Pane Windows
Kitchen
- Microwave
- Dishwasher
- Disposal
Flooring
- Wood
- Carpet
- Tile
Bedrooms and Bathrooms
- 3 Bedrooms
- 2 Full Bathrooms
Laundry
- Dryer
- Washer
Home Security
- Carbon Monoxide Detectors
- Fire and Smoke Detector
Outdoor Features
- Deck
Schools
- Bellview Elementary School
- Ashland Middle School
- Ashland High School
Utilities
- Forced Air Heating and Cooling System
- Heating System Uses Natural Gas
Community Details
- Built by Jerry Toney
Listing and Financial Details
- Assessor Parcel Number 10791311
Ownership History
Purchase Details
Home Financials for this Owner
Home Financials are based on the most recent Mortgage that was taken out on this home.Purchase Details
Home Financials for this Owner
Home Financials are based on the most recent Mortgage that was taken out on this home.Similar Homes in Ashland, OR
Home Values in the Area
Average Home Value in this Area
Purchase History
| Date | Type | Sale Price | Title Company |
|---|---|---|---|
| Warranty Deed | $460,000 | First American | |
| Warranty Deed | $333,625 | First American |
Mortgage History
| Date | Status | Loan Amount | Loan Type |
|---|---|---|---|
| Previous Owner | $323,616 | New Conventional |
Property History
| Date | Event | Price | Change | Sq Ft Price |
|---|---|---|---|---|
| 08/24/2017 08/24/17 | Sold | $460,000 | +3.4% | $225 / Sq Ft |
| 07/25/2017 07/25/17 | Pending | -- | -- | -- |
| 03/14/2017 03/14/17 | For Sale | $445,000 | +33.4% | $217 / Sq Ft |
| 08/17/2012 08/17/12 | Sold | $333,625 | -1.7% | $163 / Sq Ft |
| 07/18/2012 07/18/12 | Pending | -- | -- | -- |
| 06/06/2012 06/06/12 | For Sale | $339,500 | -- | $166 / Sq Ft |
Tax History Compared to Growth
Tax History
| Year | Tax Paid | Tax Assessment Tax Assessment Total Assessment is a certain percentage of the fair market value that is determined by local assessors to be the total taxable value of land and additions on the property. | Land | Improvement |
|---|---|---|---|---|
| 2024 | $4,470 | $285,390 | $76,020 | $209,370 |
| 2023 | $4,324 | $277,080 | $73,810 | $203,270 |
| 2022 | $4,185 | $277,080 | $73,810 | $203,270 |
| 2021 | $4,042 | $269,010 | $71,650 | $197,360 |
| 2020 | $3,929 | $261,180 | $69,560 | $191,620 |
| 2019 | $3,868 | $246,200 | $65,570 | $180,630 |
| 2018 | $3,652 | $239,030 | $63,660 | $175,370 |
| 2017 | $3,627 | $239,030 | $63,660 | $175,370 |
| 2016 | $3,532 | $225,320 | $60,010 | $165,310 |
| 2015 | $3,424 | $225,320 | $60,010 | $165,310 |
| 2014 | $3,313 | $212,390 | $56,570 | $155,820 |
Agents Affiliated with this Home
-
Bruce Lorange

Seller's Agent in 2017
Bruce Lorange
Windermere Van Vleet & Associates
(541) 301-6869
3 in this area
44 Total Sales
-
P
Seller Co-Listing Agent in 2017
Pam Lorange
Windermere Van Vleet & Associates
-
C
Buyer's Agent in 2017
Craig Blazinski
John L. Scott Ashland
-
Susie Brown
S
Seller's Agent in 2012
Susie Brown
Absolute Realty
(541) 944-2079
1 in this area
45 Total Sales
Map
Source: Oregon Datashare
MLS Number: 102930854
APN: 10791311
- 1099 Oak Knoll Dr
- 1078 Oak Knoll Dr
- 701 Salishan Ct
- 3345 Highway 66
- 874 Oak Knoll Dr
- 3089 Oregon 66
- 3087 Oregon 66
- 135 Maywood Way
- 805 Oak Knoll Dr
- 742 Twin Pines Cir
- 690 Spring Creek Dr
- 766 E Jefferson Ave
- 799 E Jefferson Ave
- 2570 Siskiyou Blvd
- 601 Washington St
- 0 Dead Indian Memorial Rd Unit 220202163
- 30 Knoll Crest Dr
- 915 Bellview Ave Unit 1
- 510 Washington St
- 758 Capella Cir
