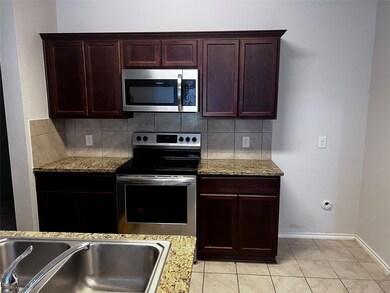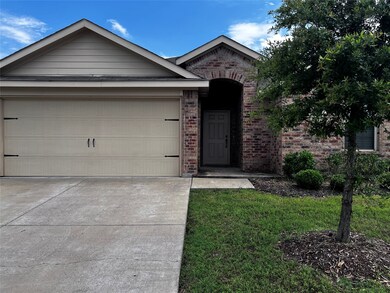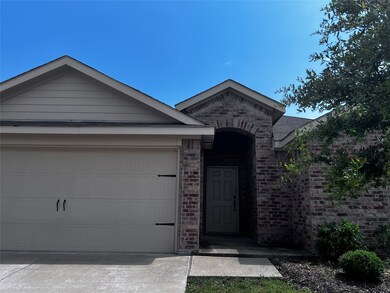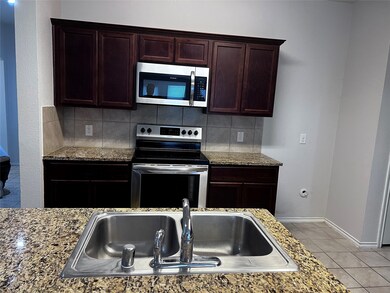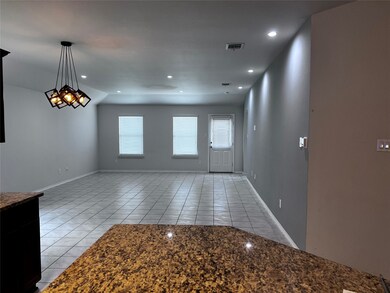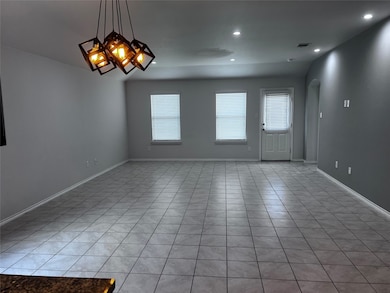950 Decker Dr Royse City, TX 75189
Woodcreek NeighborhoodHighlights
- Traditional Architecture
- 2 Car Attached Garage
- Home Security System
- Miss May Vernon Elementary School Rated A-
- Interior Lot
- Ceramic Tile Flooring
About This Home
Professional photos coming soon. Gorgeous, well-maintained and move in ready! 1 story, 4 bedroom, 2 bath, 2 car garage Home in Fate's incredible master planned Woodcreek community. This Home has great curb appeal with a beautifully landscaped front yard. Inside you'll find an open floor plan featuring a spacious kitchen with granite counters, tile backsplash, built in microwave, stainless steel appliances and a large island overlooking the combined dining area & living room making for an awesome open concept design. The Home has a split floor plan with the large master bedroom away from the other 3 well-appointed bedrooms. The master bath has a great shower & a large walk-in closet. The backyard is perfect for entertaining or for relaxing and letting the kids play. Neighborhood amenities include pools, playgrounds, walking trails, fitness centers and a park. The middle school is within walking distance. Great location close to Lake Ray Hubbard and all the shopping, dining and entertainment Rockwall has to offer! Pets allowed on a case by case basis. Also offered for sale for $340,000.
Listing Agent
RE/MAX Dallas Suburbs Brokerage Phone: 214-859-2539 License #0640307 Listed on: 06/03/2025

Home Details
Home Type
- Single Family
Est. Annual Taxes
- $8,197
Year Built
- Built in 2018
Lot Details
- 5,619 Sq Ft Lot
- Wood Fence
- Landscaped
- Interior Lot
Parking
- 2 Car Attached Garage
- Front Facing Garage
- Garage Door Opener
Home Design
- Traditional Architecture
- Brick Exterior Construction
- Slab Foundation
- Composition Roof
Interior Spaces
- 2,092 Sq Ft Home
- 1-Story Property
- Home Security System
Kitchen
- Electric Range
- Microwave
- Dishwasher
- Disposal
Flooring
- Carpet
- Laminate
- Ceramic Tile
Bedrooms and Bathrooms
- 4 Bedrooms
- 2 Full Bathrooms
Schools
- Vernon Elementary School
- Royse City High School
Utilities
- Central Heating and Cooling System
- Underground Utilities
Listing and Financial Details
- Residential Lease
- Property Available on 8/10/20
- Tenant pays for all utilities, grounds care, insurance, security
- Legal Lot and Block 13 / T
- Assessor Parcel Number 000000093971
Community Details
Overview
- Association fees include all facilities, management
- First Service Association
- Woodcreek Ph 6D2 Subdivision
Pet Policy
- Pet Size Limit
- Pet Deposit $500
- 2 Pets Allowed
- Breed Restrictions
Map
Source: North Texas Real Estate Information Systems (NTREIS)
MLS Number: 20955700
APN: 93971
- 1017 Decker Dr
- 2113 Rubin Rd
- 994 Decker Dr
- 2317 Carrier Dr
- 2303 Bryant Ln
- 2492 Saldana Dr
- 1056 Decker Dr
- 2419 Costley Ct
- 2118 Brisbon St
- 828 Costlow Ln
- 2512 Saldana Dr
- 824 Costlow Ln
- 812 Draper Dr
- 1092 Decker Dr
- 2415 French St
- 2540 Saldana Dr
- 3154 Parsons St
- 6744 Highway 66
- 3216 Everly Dr
- 130 Waxberry Dr
- 2317 Carrier Dr
- 1037 Sewell Dr
- 921 Horton St
- 1063 Decker Dr
- 841 Costlow Ln
- 2480 French St
- 2335 Hankinson Ln
- 2335 French St
- 2303 French St
- 205 Roscoe Dr
- 807 Windflower Dr
- 805 Windflower Dr
- 307 Bluewood Dr
- 9210 Bald Cypress St
- 550 NW E Crawford Ave
- 347 Meredith Dr
- 7000 W Interstate 30
- 307 Hawthorn Dr
- 211 Mulberry Dr
- 516 Blue Sage Dr

