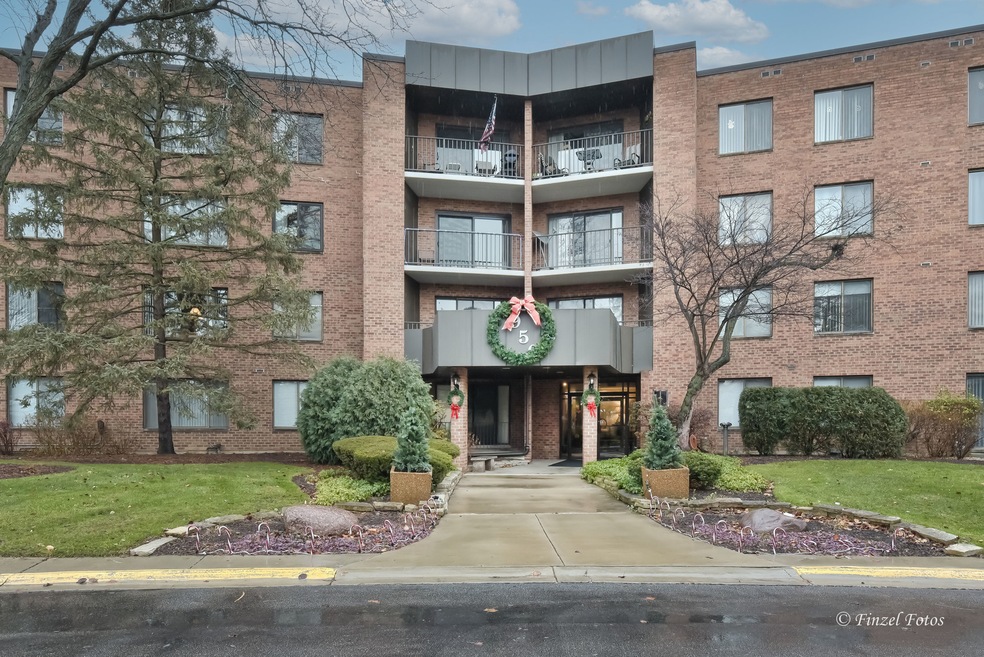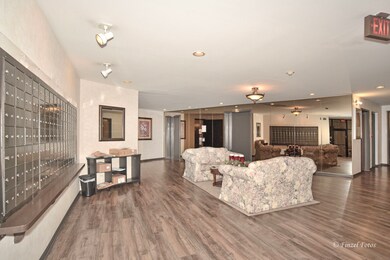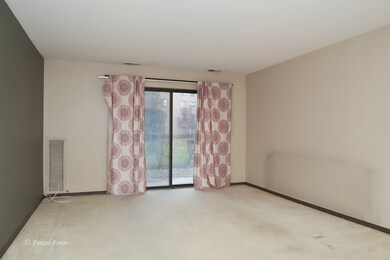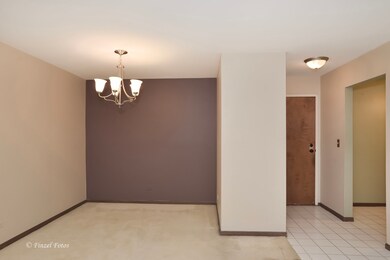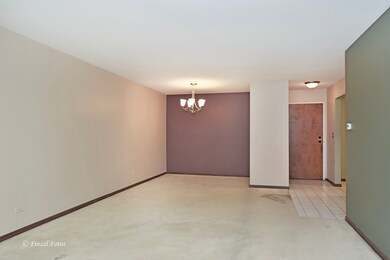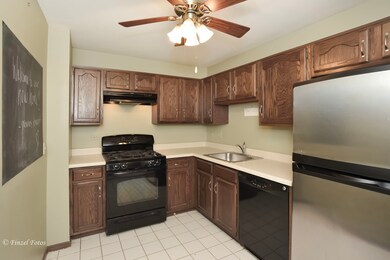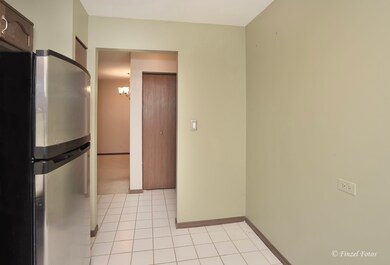
Willow Creek Condominiums 950 E Wilmette Rd Unit 130 Palatine, IL 60074
Twin Lakes NeighborhoodEstimated Value: $168,000 - $173,000
About This Home
As of January 2024Welcome to this lovely, first floor unit that is conveniently located steps away from the front entrance, elevator and mailboxes. This 1 bedroom, 1 bath condo provides a large family room combined with a nice sized dining room that has an ample amount of space for entertaining family & friends. Off of the family room, you will find a sliding door to an inviting semi-private patio overlooking the common area towards the back of the building. The kitchen comes equipped with a stainless steel refrigerator and black stove & dishwasher with a ceramic tile floor. This complex is next door to the Twin Lakes recreation area that includes a 9 hold golf course, driving range, fishing, boating, sand volleyball, tennis courts, picnic areas, walking paths and playgrounds. The assesment includes 1 assigned parking space, ample amount of parking, heat, water & gas. Indulge in the amenities this condo provides such as an outdoor pool, clubhouse and an exercise facility. This extraordinary complex is located minutes away from 53 & 90 and makes it easy for your everyday commute. There is also several restaurants and shopping in close proximity. Schedule an appointment today to see this beauty for yourself as it won't last long!
Last Agent to Sell the Property
Keller Williams Success Realty License #475176043 Listed on: 12/02/2023

Property Details
Home Type
- Condominium
Est. Annual Taxes
- $1,518
Year Built
- Built in 1981
Lot Details
- 3.59
HOA Fees
- $265 Monthly HOA Fees
Home Design
- Brick Exterior Construction
Interior Spaces
- 900 Sq Ft Home
- 4-Story Property
Bedrooms and Bathrooms
- 1 Bedroom
- 1 Potential Bedroom
- 1 Full Bathroom
Parking
- 1 Parking Space
- Uncovered Parking
- Parking Included in Price
Schools
- Winston Campus-Elementary School
- Winston Campus-Junior High
- Palatine High School
Utilities
- Central Air
- Heating System Uses Natural Gas
- Lake Michigan Water
Community Details
Overview
- Association fees include heat, water, gas, parking, insurance, clubhouse, exercise facilities, pool
- 116 Units
- Vanessa Association, Phone Number (773) 313-0025
- Willow Creek Subdivision
- Property managed by Rosen Management
Pet Policy
- No Pets Allowed
Ownership History
Purchase Details
Home Financials for this Owner
Home Financials are based on the most recent Mortgage that was taken out on this home.Purchase Details
Purchase Details
Similar Homes in the area
Home Values in the Area
Average Home Value in this Area
Purchase History
| Date | Buyer | Sale Price | Title Company |
|---|---|---|---|
| Gonzalez Louis | $155,000 | None Listed On Document | |
| Vitone Anna J | -- | None Available | |
| Vitone Anna | -- | None Available |
Mortgage History
| Date | Status | Borrower | Loan Amount |
|---|---|---|---|
| Open | Gonzalez Louis | $160,115 |
Property History
| Date | Event | Price | Change | Sq Ft Price |
|---|---|---|---|---|
| 01/25/2024 01/25/24 | Sold | $155,000 | 0.0% | $172 / Sq Ft |
| 12/28/2023 12/28/23 | Pending | -- | -- | -- |
| 12/02/2023 12/02/23 | For Sale | $155,000 | -- | $172 / Sq Ft |
Tax History Compared to Growth
Tax History
| Year | Tax Paid | Tax Assessment Tax Assessment Total Assessment is a certain percentage of the fair market value that is determined by local assessors to be the total taxable value of land and additions on the property. | Land | Improvement |
|---|---|---|---|---|
| 2024 | $3,043 | $10,359 | $812 | $9,547 |
| 2023 | $3,043 | $10,359 | $812 | $9,547 |
| 2022 | $3,043 | $10,359 | $812 | $9,547 |
| 2021 | $2,760 | $8,202 | $507 | $7,695 |
| 2020 | $2,713 | $8,202 | $507 | $7,695 |
| 2019 | $2,719 | $9,163 | $507 | $8,656 |
| 2018 | $2,068 | $6,365 | $456 | $5,909 |
| 2017 | $2,029 | $6,365 | $456 | $5,909 |
| 2016 | $1,891 | $6,365 | $456 | $5,909 |
| 2015 | $1,646 | $5,112 | $405 | $4,707 |
| 2014 | $1,859 | $5,835 | $405 | $5,430 |
| 2013 | $1,813 | $5,835 | $405 | $5,430 |
Agents Affiliated with this Home
-
Monica Hatter

Seller's Agent in 2024
Monica Hatter
Keller Williams Success Realty
(847) 204-5654
1 in this area
74 Total Sales
-
David Schwabe

Buyer's Agent in 2024
David Schwabe
Compass
(847) 636-6747
3 in this area
435 Total Sales
About Willow Creek Condominiums
Map
Source: Midwest Real Estate Data (MRED)
MLS Number: 11939730
APN: 02-24-105-021-1029
- 950 E Wilmette Rd Unit 410
- 263 S Clubhouse Dr Unit 108
- 263 S Clubhouse Dr Unit 224
- 405 S Creekside Dr Unit 602
- 945 E Kenilworth Ave Unit 429
- 225 S Rohlwing Rd Unit 301
- 111 S Baybrook Dr Unit 514
- 215 S Forest Ave
- 35 S Baybrook Dr Unit 503
- 35 S Baybrook Dr Unit 513
- 35 S Baybrook Dr Unit 615
- 121 S Forest Ave
- 8 N Greenwood Ave
- 127 S Ashland Ave
- 145 S Belle Ave
- 137 N Clark Dr
- 462 S Warren Ave
- 1312 E Dorothy Dr
- 204 N Rohlwing Rd
- 367 S Crown Ct Unit 190360
- 950 E Wilmette Rd Unit 222
- 950 E Wilmette Rd Unit 416
- 950 E Wilmette Rd Unit 118
- 950 E Wilmette Rd Unit 414
- 950 E Wilmette Rd Unit 130
- 950 E Wilmette Rd Unit 311
- 950 E Wilmette Rd Unit 420
- 950 E Wilmette Rd Unit 408
- 950 E Wilmette Rd Unit 329
- 950 E Wilmette Rd Unit 327
- 950 E Wilmette Rd Unit 211
- 950 E Wilmette Rd Unit 128
- 950 E Wilmette Rd Unit 115
- 950 E Wilmette Rd Unit 107
- 950 E Wilmette Rd Unit 105
- 950 E Wilmette Rd Unit 409
- 950 E Wilmette Rd Unit 228
- 950 E Wilmette Rd Unit 412
- 950 E Wilmette Rd Unit 209
