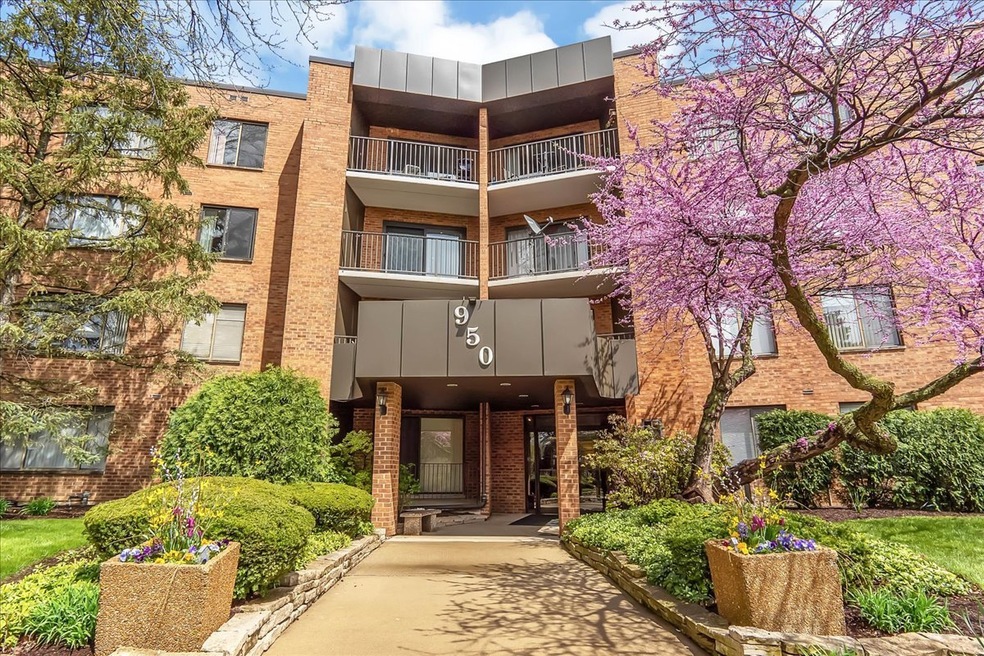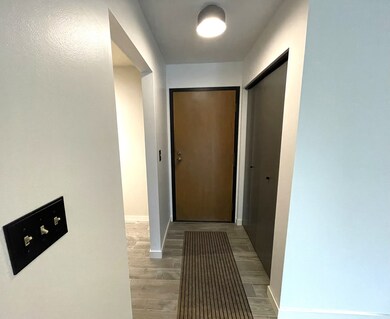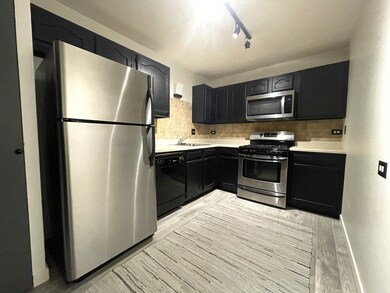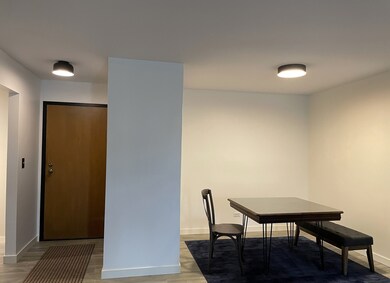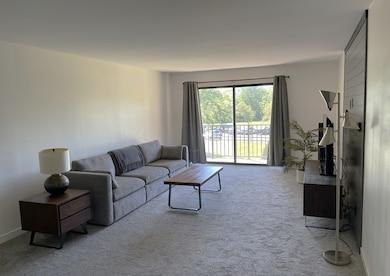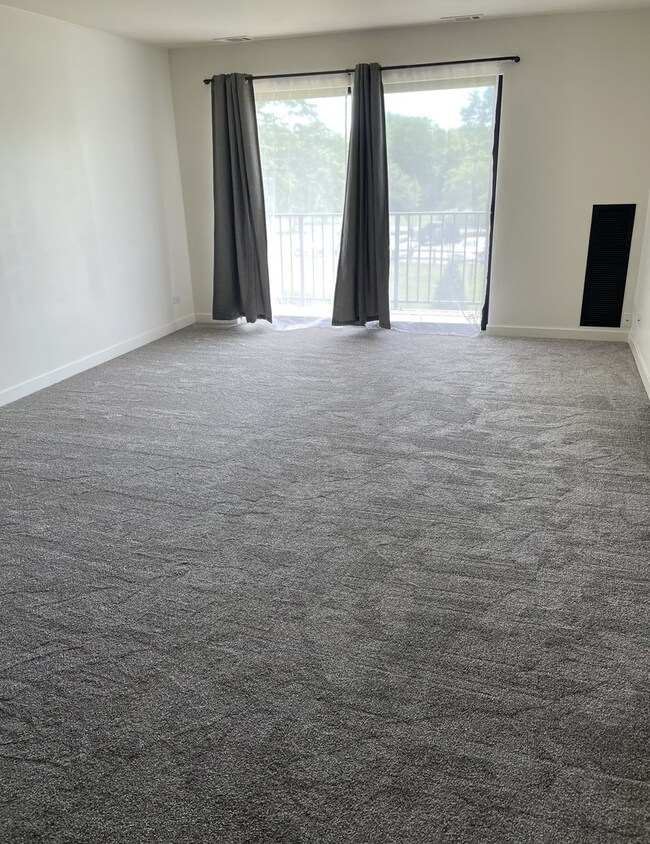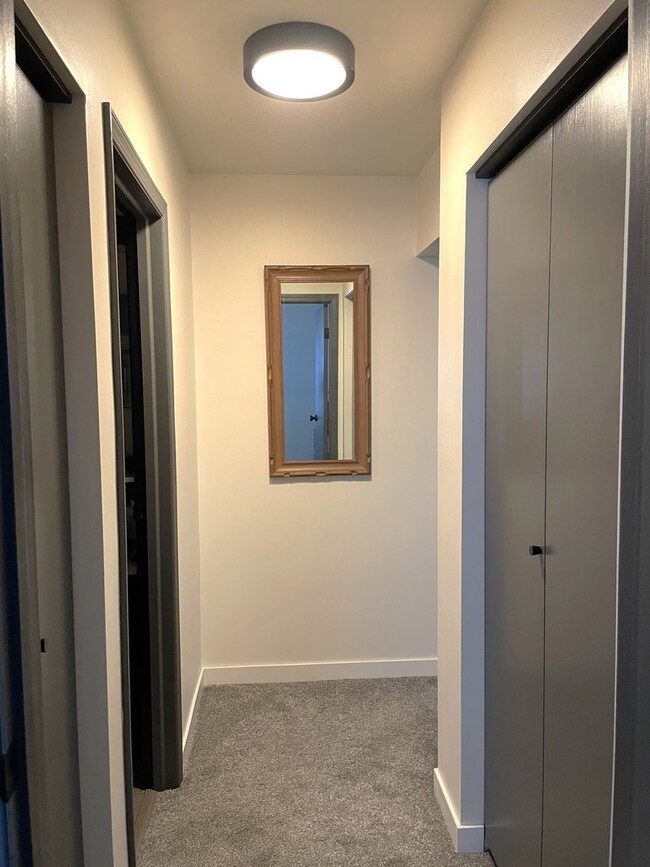
Willow Creek Condominiums 950 E Wilmette Rd Unit 219 Palatine, IL 60074
Twin Lakes NeighborhoodHighlights
- Fitness Center
- In Ground Pool
- Clubhouse
- Winston Campus Elementary School Rated A-
- Lock-and-Leave Community
- Main Floor Bedroom
About This Home
As of October 2024Nice 1-bed, 1-bath condo in a GREAT complex that has a lot to offer with a pool, clubhouse, exercise facility, playground, tennis courts AND overlooks the golf course and entrance of Twin Lakes Golf & Recreation Area! Extremely quiet hallways, with easy access to your mail, storage locker and bike room. This unit comes with a heated-garage parking space and the building has also recently updated the flooring and paint throughout the halls and lobby. The large community pool is not even a block from this building. Twin Lakes has so much available including a 9 hole golf course, driving range, fishing, boating, sand volleyball, tennis courts, areas for picnics, walking paths, playgrounds and restaurant all available. Easy for any commute; Quick access to 53 & 90. Three minutes to Metra stations in Downtown Palatine and Arlington Park. Assessment is very inclusive: heat, water and gas on top of all the amenities noted above. Storage Room and Laundry are on the same floor as this unit (2nd and 4th floors), bike room is located just off the main lobby with direct exterior access.
Last Agent to Sell the Property
Keller Williams Thrive License #475169380 Listed on: 09/10/2024

Property Details
Home Type
- Condominium
Est. Annual Taxes
- $3,418
Year Built
- Built in 1984
HOA Fees
- $291 Monthly HOA Fees
Parking
- 1 Car Attached Garage
- Heated Garage
- Garage Transmitter
- Garage Door Opener
- Parking Included in Price
Home Design
- Brick Exterior Construction
Interior Spaces
- 950 Sq Ft Home
- 4-Story Property
- Family Room
- Combination Dining and Living Room
- Storage Room
- Laundry Room
- Partially Carpeted
Kitchen
- Range
- Microwave
- Dishwasher
Bedrooms and Bathrooms
- 1 Bedroom
- 1 Potential Bedroom
- Main Floor Bedroom
- Bathroom on Main Level
- 1 Full Bathroom
Home Security
Outdoor Features
Schools
- Jane Addams Elementary School
- Winston Campus Middle School
- Palatine High School
Utilities
- Forced Air Heating and Cooling System
- Heating System Uses Natural Gas
- Lake Michigan Water
Community Details
Overview
- Association fees include heat, water, gas, parking, insurance, clubhouse, exercise facilities, pool, exterior maintenance, lawn care, scavenger, snow removal
- 116 Units
- Contact Association, Phone Number (773) 313-0025
- Mid-Rise Condominium
- Willow Creek Subdivision
- Property managed by Rosen Management Services
- Lock-and-Leave Community
Amenities
- Sundeck
- Clubhouse
- Party Room
- Coin Laundry
- Elevator
Recreation
- Fitness Center
- Park
- Bike Trail
Pet Policy
- No Pets Allowed
Security
- Resident Manager or Management On Site
- Storm Screens
Ownership History
Purchase Details
Home Financials for this Owner
Home Financials are based on the most recent Mortgage that was taken out on this home.Purchase Details
Purchase Details
Home Financials for this Owner
Home Financials are based on the most recent Mortgage that was taken out on this home.Similar Homes in the area
Home Values in the Area
Average Home Value in this Area
Purchase History
| Date | Type | Sale Price | Title Company |
|---|---|---|---|
| Warranty Deed | $181,000 | None Listed On Document | |
| Deed | -- | None Listed On Document | |
| Warranty Deed | $115,000 | Pntn |
Mortgage History
| Date | Status | Loan Amount | Loan Type |
|---|---|---|---|
| Open | $134,000 | New Conventional | |
| Previous Owner | $80,000 | New Conventional | |
| Previous Owner | $92,000 | Purchase Money Mortgage | |
| Previous Owner | $25,000 | Unknown |
Property History
| Date | Event | Price | Change | Sq Ft Price |
|---|---|---|---|---|
| 10/24/2024 10/24/24 | Sold | $181,000 | +6.5% | $191 / Sq Ft |
| 09/13/2024 09/13/24 | Pending | -- | -- | -- |
| 09/05/2024 09/05/24 | For Sale | $169,900 | -- | $179 / Sq Ft |
Tax History Compared to Growth
Tax History
| Year | Tax Paid | Tax Assessment Tax Assessment Total Assessment is a certain percentage of the fair market value that is determined by local assessors to be the total taxable value of land and additions on the property. | Land | Improvement |
|---|---|---|---|---|
| 2024 | $3,337 | $11,359 | $890 | $10,469 |
| 2023 | $3,337 | $11,359 | $890 | $10,469 |
| 2022 | $3,337 | $11,359 | $890 | $10,469 |
| 2021 | $3,027 | $8,995 | $556 | $8,439 |
| 2020 | $2,975 | $8,995 | $556 | $8,439 |
| 2019 | $2,982 | $10,049 | $556 | $9,493 |
| 2018 | $2,268 | $6,981 | $500 | $6,481 |
| 2017 | $2,225 | $6,981 | $500 | $6,481 |
| 2016 | $2,074 | $6,981 | $500 | $6,481 |
| 2015 | $1,806 | $5,606 | $445 | $5,161 |
| 2014 | $2,039 | $6,400 | $445 | $5,955 |
| 2013 | $1,989 | $6,400 | $445 | $5,955 |
Agents Affiliated with this Home
-
Scott Henninger

Seller's Agent in 2024
Scott Henninger
Keller Williams Thrive
(847) 651-1614
9 in this area
111 Total Sales
-
Julia Alexander

Buyer's Agent in 2024
Julia Alexander
Keller Williams North Shore West
(847) 322-0504
2 in this area
397 Total Sales
About Willow Creek Condominiums
Map
Source: Midwest Real Estate Data (MRED)
MLS Number: 12156551
APN: 02-24-105-021-1047
- 263 S Clubhouse Dr Unit 108
- 263 S Clubhouse Dr Unit 224
- 405 S Creekside Dr Unit 602
- 945 E Kenilworth Ave Unit 429
- 225 S Rohlwing Rd Unit 301
- 111 S Baybrook Dr Unit 514
- 215 S Forest Ave
- 35 S Baybrook Dr Unit 503
- 35 S Baybrook Dr Unit 513
- 35 S Baybrook Dr Unit 615
- 121 S Forest Ave
- 8 N Greenwood Ave
- 127 S Ashland Ave
- 145 S Belle Ave
- 137 N Clark Dr
- 462 S Warren Ave
- 1312 E Dorothy Dr
- 204 N Rohlwing Rd
- 367 S Crown Ct Unit 190360
- 1442 E Norman Dr
