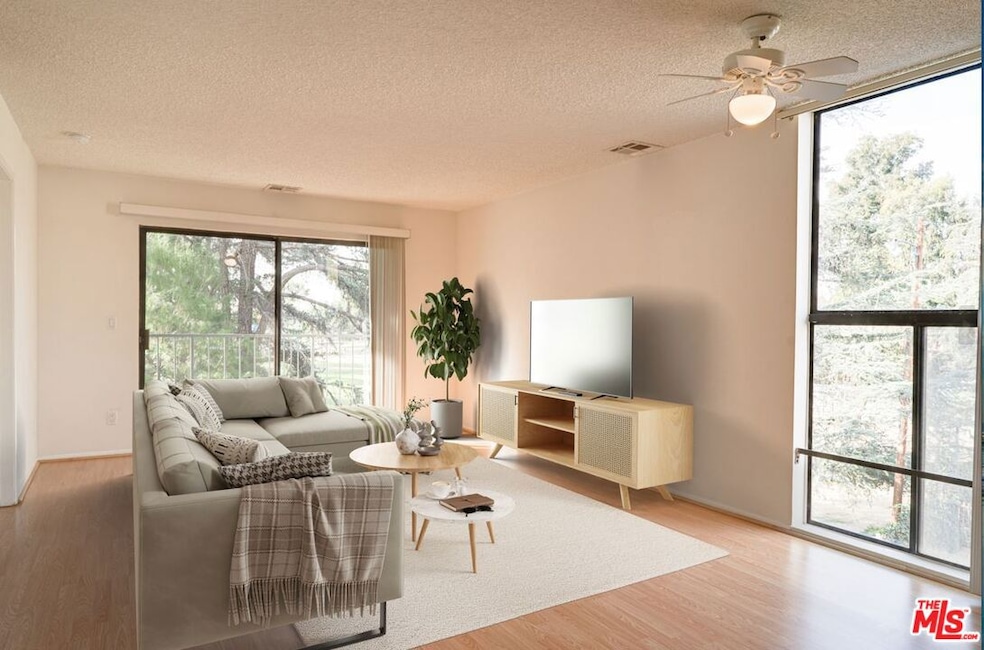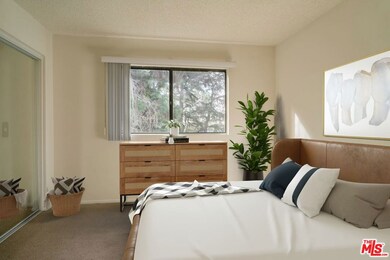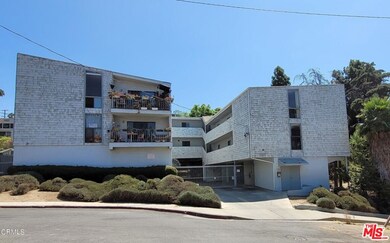950 Edgecliffe Dr Unit 3 Los Angeles, CA 90026
Highlights
- View of Trees or Woods
- 0.27 Acre Lot
- Breakfast Area or Nook
- John Marshall Senior High Rated A
- Wood Flooring
- 4-minute walk to Bellevue Park Recreation Center
About This Home
This bright and very spacious 2 bedroom 1 bath unit spans over 850 square feet and has a open floor layout with high ceilings. The building is located on a charming cul-de-sac overlooking Bellevue Park with it's quaint walking trails, playground and sports court, and has a great walking score just minutes from the thriving-sought after Silver Lake Sunset Blvd neighborhood! Units have central air and heat & some units have balconies. The building has controlled gated parking area, lobby, and common laundry facility. It is also centrally located with easy commutes to Downtown LA, Hollywood & easily accessible to major freeways. **Photos may not reflect that of the actual unit.
Condo Details
Home Type
- Condominium
Year Built
- Built in 1985
Lot Details
- Gated Home
Property Views
- Woods
- Hills
- Park or Greenbelt
Home Design
- Split Level Home
- Entry on the 2nd floor
Interior Spaces
- 850 Sq Ft Home
- 3-Story Property
- Ceiling Fan
- Dining Area
- Wood Flooring
- Laundry Room
Kitchen
- Breakfast Area or Nook
- Oven or Range
- Dishwasher
Bedrooms and Bathrooms
- 2 Bedrooms
- 1 Full Bathroom
Home Security
Parking
- 2 Parking Spaces
- Controlled Entrance
Utilities
- Central Heating and Cooling System
- Central Water Heater
Listing and Financial Details
- Security Deposit $2,995
- Tenant pays for gas, electricity, water, trash collection
- 12 Month Lease Term
- Assessor Parcel Number 5427-017-037
Community Details
Overview
- 12 Units
- Jenson Capital Association
- Low-Rise Condominium
Amenities
- Laundry Facilities
Pet Policy
- Pets Allowed
Security
- Card or Code Access
- Fire and Smoke Detector
Map
Source: The MLS
MLS Number: 25544221
- 963 Lucile Ave
- 967 Lucile Ave
- 975 Lucile Ave
- 854 Kodak Dr
- 1344 Maltman Ave
- 910 Rector Place
- 3432 Larissa Dr
- 1316 Micheltorena St
- 827 Lucile Ave
- 3234 Larissa Dr
- 960 Sanborn Ave Unit 3
- 916 Sanborn Ave
- 716 Maltman Ave Unit 15
- 970 N Hoover St
- 4136 1/2 Normal Ave Unit 1/2
- 3324 Hamilton Way
- 951 N Hoover St
- 4136 3/4 Normal Ave Unit 3/4
- 4136 1/4 Normal Ave Unit 1/4
- 4138 Normal Ave
- 950 Edgecliffe Dr
- 932 Maltman Ave Unit 4
- 1307 Maltman Ave
- 921-927 Tularosa Dr Unit 9251/2
- 906 Hyperion Ave Unit 1
- 931 Micheltorena St
- 3459 Winslow Dr Unit 3457
- 857 1/2 Hyperion Ave
- 3464 Larissa Dr
- 937 Hyperion Ave
- 836 Sanborn Ave Unit 320
- 3376 Descanso Dr Unit 6
- 3630 Marathon St
- 873 N Hoover St Unit 873 1-2
- 908 Robinson St
- 3400 W Sunset Blvd
- 1421 Edgecliffe Dr
- 4120-4124 Normal Ave
- 1436 Edgecliffe Dr Unit 102
- 3920 Marathon St Unit 12




