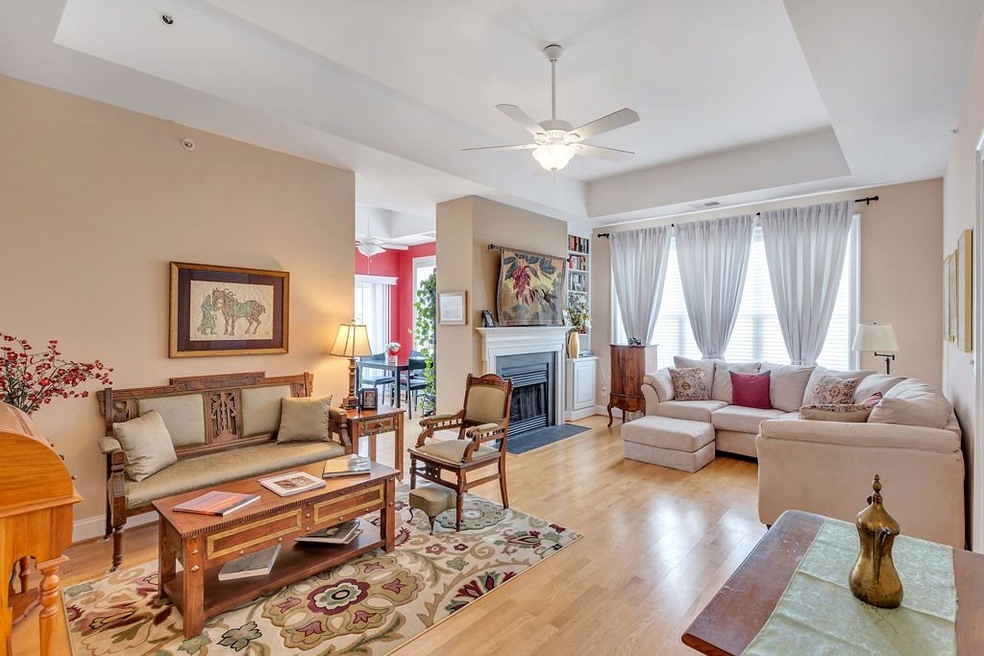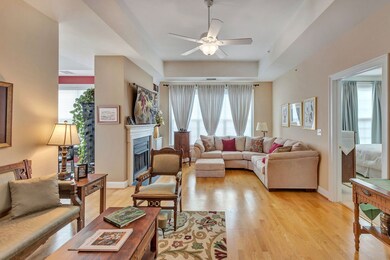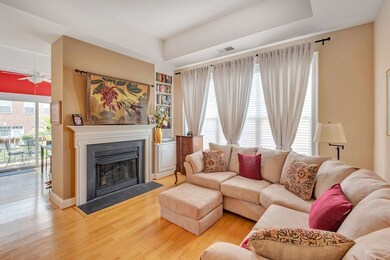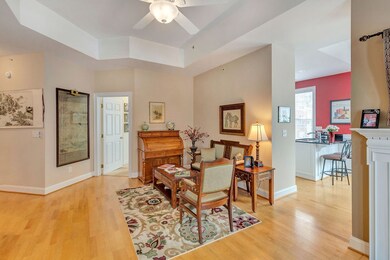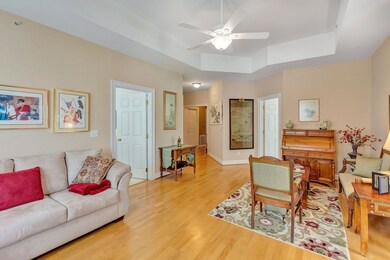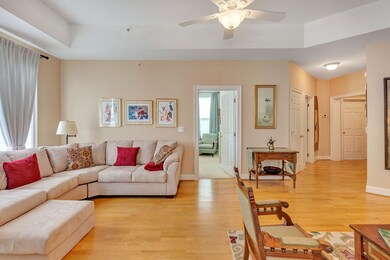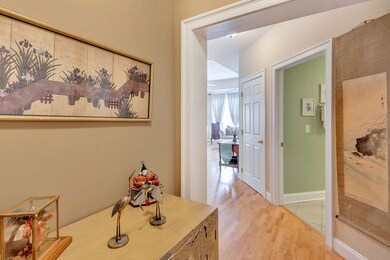
950 Glenwood Station Ln Unit 201 Charlottesville, VA 22901
Rio NeighborhoodHighlights
- Outdoor Pool
- Living Room with Fireplace
- Tray Ceiling
- Journey Middle School Rated A-
- Wood Flooring
- 1-Story Property
About This Home
As of August 2022Glorious 2 bedroom condominium with amazing character and detail. Offering 9' ceilings with several trayed ceilings, hardwood floors, granite counters, gas fireplace, built-in bookcases and high end window shade coverings. Gas hot water heater, gas cooking and stainless steel appliances. A covered patio ideal for plants or a morning cup of coffee and amazing winter sunsets. *****This condominium has been occupied one single individual since its 2005 construction and it shows. This is unit is different than others as it offer an outdoor patio, built in bookcases and trayed 10" ceilings. ***** never used as a rental like most others. Sold for $239K in 2005
Last Agent to Sell the Property
Thorp Real Estate and Associates LLC License #0225037097 Listed on: 07/24/2019
Property Details
Home Type
- Condominium
Year Built
- 2005
HOA Fees
- $271 Monthly HOA Fees
Home Design
- Brick Exterior Construction
- Poured Concrete
- Vinyl Siding
Interior Spaces
- 1,238 Sq Ft Home
- 1-Story Property
- Tray Ceiling
- Ceiling height of 9 feet or more
- Gas Log Fireplace
- Insulated Windows
- Living Room with Fireplace
- Dining Room
Kitchen
- Gas Cooktop
- Microwave
- Disposal
Flooring
- Wood
- Carpet
- Ceramic Tile
Bedrooms and Bathrooms
- 2 Main Level Bedrooms
- 2 Full Bathrooms
- Primary bathroom on main floor
Laundry
- Dryer
- Washer
Home Security
Utilities
- Central Air
- Heat Pump System
Additional Features
- Outdoor Pool
- Interior Unit
Listing and Financial Details
- REO, home is currently bank or lender owned
- Assessor Parcel Number 061Y0-00-0D-20100
Community Details
Overview
- Association fees include area maint, dumpster, exercise room, exterior maint, master ins. policy, play area, pool, prof. mgmt., road maint, snow removal, trash pickup, water/sewer, yard maintenance
- $50 HOA Transfer Fee
- Built by Gaffney Homes
Recreation
- Community Pool
Security
- Fire and Smoke Detector
Ownership History
Purchase Details
Home Financials for this Owner
Home Financials are based on the most recent Mortgage that was taken out on this home.Purchase Details
Home Financials for this Owner
Home Financials are based on the most recent Mortgage that was taken out on this home.Purchase Details
Home Financials for this Owner
Home Financials are based on the most recent Mortgage that was taken out on this home.Purchase Details
Purchase Details
Home Financials for this Owner
Home Financials are based on the most recent Mortgage that was taken out on this home.Purchase Details
Similar Homes in Charlottesville, VA
Home Values in the Area
Average Home Value in this Area
Purchase History
| Date | Type | Sale Price | Title Company |
|---|---|---|---|
| Deed | $295,000 | Chicago Title | |
| Deed | $225,000 | Old Republic Natl Ttl Ins Co | |
| Gift Deed | -- | Old Republic National Ins Co | |
| Gift Deed | -- | None Available | |
| Warranty Deed | $150,900 | Stewart Title | |
| Trustee Deed | $190,900 | None Available |
Mortgage History
| Date | Status | Loan Amount | Loan Type |
|---|---|---|---|
| Previous Owner | $168,750 | New Conventional | |
| Previous Owner | $114,800 | New Conventional | |
| Previous Owner | $75,000 | Credit Line Revolving |
Property History
| Date | Event | Price | Change | Sq Ft Price |
|---|---|---|---|---|
| 08/18/2022 08/18/22 | Sold | $295,000 | +1.8% | $254 / Sq Ft |
| 06/27/2022 06/27/22 | Pending | -- | -- | -- |
| 06/01/2022 06/01/22 | For Sale | $289,900 | +28.8% | $249 / Sq Ft |
| 01/23/2020 01/23/20 | Sold | $225,000 | -2.1% | $182 / Sq Ft |
| 11/08/2019 11/08/19 | Pending | -- | -- | -- |
| 10/04/2019 10/04/19 | Price Changed | $229,900 | -2.1% | $186 / Sq Ft |
| 07/24/2019 07/24/19 | For Sale | $234,900 | -- | $190 / Sq Ft |
Tax History Compared to Growth
Tax History
| Year | Tax Paid | Tax Assessment Tax Assessment Total Assessment is a certain percentage of the fair market value that is determined by local assessors to be the total taxable value of land and additions on the property. | Land | Improvement |
|---|---|---|---|---|
| 2025 | -- | $276,300 | $52,000 | $224,300 |
| 2024 | -- | $301,700 | $70,000 | $231,700 |
| 2023 | $2,544 | $297,900 | $73,000 | $224,900 |
| 2022 | $2,202 | $257,800 | $65,000 | $192,800 |
| 2021 | $1,980 | $231,900 | $60,000 | $171,900 |
| 2020 | $1,829 | $214,200 | $62,500 | $151,700 |
| 2019 | $1,711 | $200,400 | $50,000 | $150,400 |
| 2018 | $458 | $186,700 | $45,000 | $141,700 |
| 2017 | $1,488 | $177,300 | $45,000 | $132,300 |
| 2016 | $1,291 | $153,900 | $40,000 | $113,900 |
| 2015 | $185 | $150,900 | $40,000 | $110,900 |
| 2014 | -- | $149,700 | $40,000 | $109,700 |
Agents Affiliated with this Home
-
Scott Thorp

Seller's Agent in 2022
Scott Thorp
Thorp Real Estate and Associates LLC
(434) 242-2040
9 in this area
27 Total Sales
-
Nicole Lewis

Buyer's Agent in 2022
Nicole Lewis
HAVEN REALTY GROUP INC.
(434) 249-9991
3 in this area
154 Total Sales
-
Unrepresented Buyer
U
Buyer's Agent in 2020
Unrepresented Buyer
UnrepresentedBuyer
(434) 260-1045
1,655 Total Sales
Map
Source: Charlottesville area Association of Realtors®
MLS Number: 593547
APN: 061Y0-00-0D-20100
- 1003 Glenwood Station Ln
- 1052 Glenwood Station Ln Unit 104
- 1051 Glenwood Station Ln Unit 405
- 2509 Northfield Rd
- 1325 Branchlands Dr Unit J
- 1577 Old Brook Rd
- 1303 Branchlands Dr
- 2515 Northfield Rd
- 1285 Branchlands Dr
- 1632 Farm Brook Place
- 2329 Glenn Ct
- 1434 Lilac Ct
- 113 Denice Ln
- 101 Kerry Ln
- 1704 Old Brook Rd
- 1704 Old Brook Rd Unit 1700
