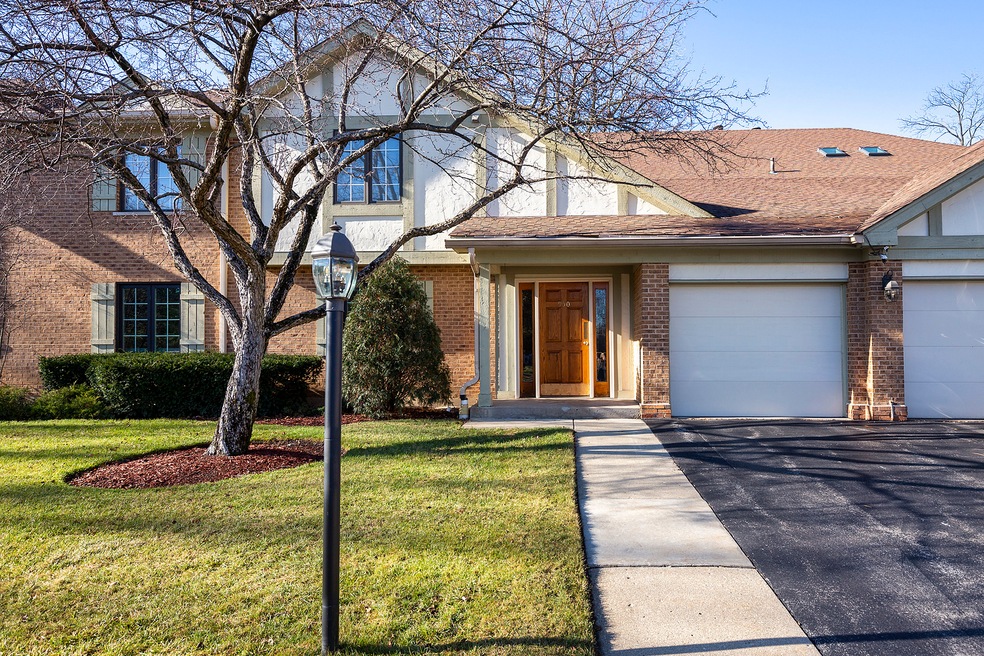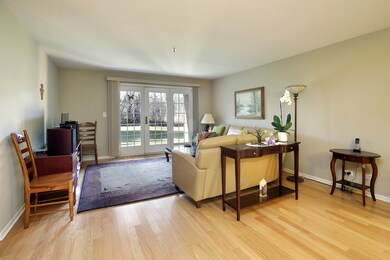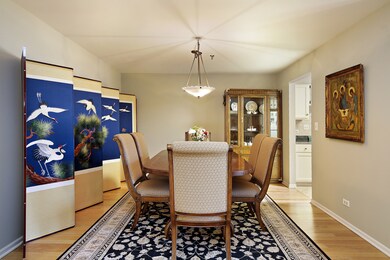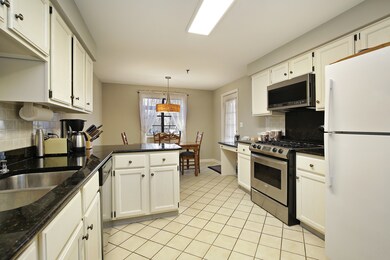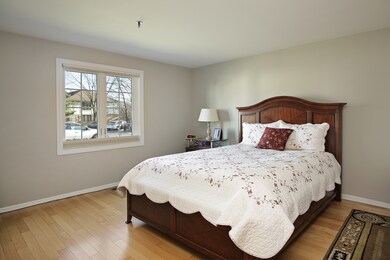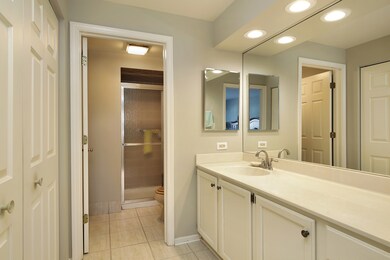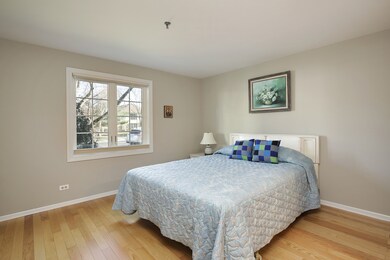
950 Ivy Ln Unit B Deerfield, IL 60015
Highlights
- Open Floorplan
- Landscaped Professionally
- End Unit
- Walden Elementary School Rated A
- Wood Flooring
- Granite Countertops
About This Home
As of April 2025Rarely available one-level living ranch villa! This unit is nicely situated, set back off Waukegan Road yet blocks away from downtown Deerfield. Excellent proximity to shopping. Completely refreshed with new paint throughout and hardwood floors. The living and dining area are open and spacious with abundant natural light, and a charming built-in bookcase. From here, you can go outside through the French doors to enjoy your morning on the quaint private patio. A gourmet kitchen featuring granite countertops, stainless steel appliances including gas range, and a bright breakfast area is just another fabulous perk. The grand primary suite will be where you retreat with a luxurious bathroom with a large vanity and, a walk-in shower. Second bedroom is also light and cheery. Your front and backyard are maintained-snow removal on driveways & walks included in the HOA makes for easy simple living. Attached 1 car garage with storage. This is a rare find in Deerfield and a must see! HOA manager is Michael Lopez 8475257572. RENTALS NOT PERMITTED. PETS NOT PERMITTED. CONTACT KELLY 8474563104 OR STACY 8017189671 WITH QUESTIONS
Last Agent to Sell the Property
@properties Christie's International Real Estate License #471002453 Listed on: 01/06/2025

Last Buyer's Agent
@properties Christie's International Real Estate License #471002453 Listed on: 01/06/2025

Townhouse Details
Home Type
- Townhome
Est. Annual Taxes
- $2,471
Year Built
- Built in 1990
Lot Details
- End Unit
- Cul-De-Sac
- Landscaped Professionally
HOA Fees
- $384 Monthly HOA Fees
Parking
- 1 Car Garage
- Driveway
- Parking Included in Price
Home Design
- Ranch Property
- Brick Exterior Construction
- Asphalt Roof
- Concrete Perimeter Foundation
Interior Spaces
- 1,575 Sq Ft Home
- 1-Story Property
- Open Floorplan
- Family Room
- Combination Dining and Living Room
Kitchen
- Microwave
- Dishwasher
- Granite Countertops
- Disposal
Flooring
- Wood
- Ceramic Tile
Bedrooms and Bathrooms
- 2 Bedrooms
- 2 Potential Bedrooms
- Bathroom on Main Level
- 2 Full Bathrooms
Laundry
- Laundry Room
- Dryer
- Washer
Outdoor Features
- Patio
Schools
- Walden Elementary School
- Deerfield High School
Utilities
- Forced Air Heating and Cooling System
- Heating System Uses Natural Gas
- Lake Michigan Water
Listing and Financial Details
- Senior Tax Exemptions
- Homeowner Tax Exemptions
Community Details
Overview
- 4 Units
Pet Policy
- No Pets Allowed
Security
- Resident Manager or Management On Site
Ownership History
Purchase Details
Home Financials for this Owner
Home Financials are based on the most recent Mortgage that was taken out on this home.Purchase Details
Purchase Details
Similar Homes in Deerfield, IL
Home Values in the Area
Average Home Value in this Area
Purchase History
| Date | Type | Sale Price | Title Company |
|---|---|---|---|
| Warranty Deed | $349,000 | Chicago Title | |
| Warranty Deed | $273,000 | -- | |
| Warranty Deed | $188,500 | -- |
Property History
| Date | Event | Price | Change | Sq Ft Price |
|---|---|---|---|---|
| 04/04/2025 04/04/25 | Sold | $349,000 | -2.8% | $222 / Sq Ft |
| 02/17/2025 02/17/25 | Pending | -- | -- | -- |
| 01/28/2025 01/28/25 | For Sale | $359,000 | +2.9% | $228 / Sq Ft |
| 01/27/2025 01/27/25 | Off Market | $349,000 | -- | -- |
| 01/06/2025 01/06/25 | For Sale | $359,000 | -- | $228 / Sq Ft |
Tax History Compared to Growth
Tax History
| Year | Tax Paid | Tax Assessment Tax Assessment Total Assessment is a certain percentage of the fair market value that is determined by local assessors to be the total taxable value of land and additions on the property. | Land | Improvement |
|---|---|---|---|---|
| 2024 | $4,942 | $71,403 | $14,276 | $57,127 |
| 2023 | $4,942 | $68,525 | $13,701 | $54,824 |
| 2022 | $6,056 | $74,933 | $14,466 | $60,467 |
| 2021 | $5,683 | $72,245 | $13,947 | $58,298 |
| 2020 | $5,468 | $72,397 | $13,976 | $58,421 |
| 2019 | $5,352 | $72,274 | $13,952 | $58,322 |
| 2018 | $3,928 | $57,956 | $14,787 | $43,169 |
| 2017 | $3,896 | $57,771 | $14,740 | $43,031 |
| 2016 | $3,759 | $55,587 | $14,183 | $41,404 |
| 2015 | $3,632 | $52,229 | $13,326 | $38,903 |
| 2014 | $3,747 | $53,014 | $13,422 | $39,592 |
| 2012 | $3,773 | $52,547 | $13,304 | $39,243 |
Agents Affiliated with this Home
-
Honore Frumentino

Seller's Agent in 2025
Honore Frumentino
@ Properties
(847) 456-3104
29 in this area
218 Total Sales
Map
Source: Midwest Real Estate Data (MRED)
MLS Number: 12264876
APN: 16-29-207-074
- 970 Ivy Ln Unit C
- 1312 Barclay Ln Unit 22
- 1329 Waukegan Rd
- 835 Northwoods Rd
- 1465 Northwoods Cir
- 1125 Camille Ave
- 1050 Somerset Ave
- 1410 Wincanton Dr
- 975 North Ave
- 1266 Greenwood Ave
- 1136 Hazel Ave
- 635 Ambleside Dr
- 1232 Blackthorn Ln
- 1210 Blackthorn Ln
- 1327 Greenwood Ave
- 875 Mountain Dr
- 1240 Warrington Rd
- 1451 Berkley Ct
- 845 Woodward Ave
- 1016 Deerfield Rd
