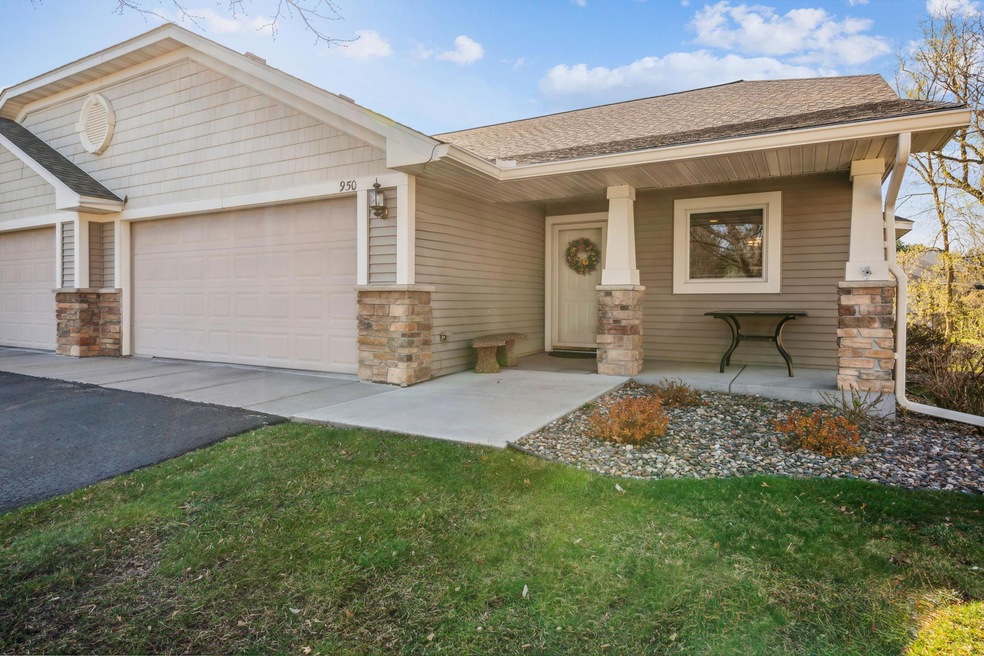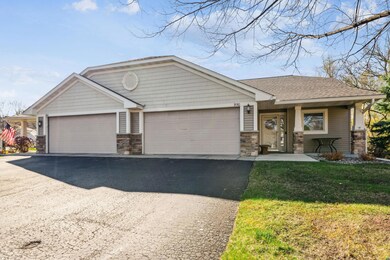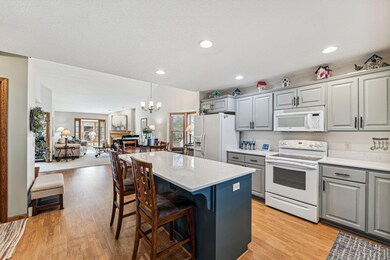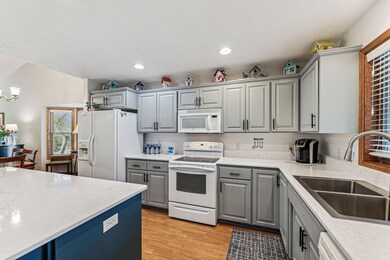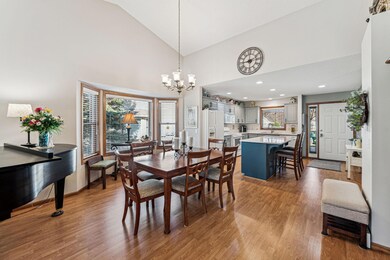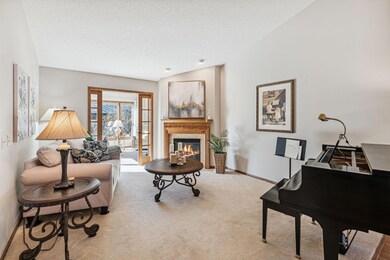
950 Keystone Ct N Unit 4 Hudson, WI 54016
Highlights
- Deck
- 2 Fireplaces
- The kitchen features windows
- North Hudson Elementary School Rated A
- Home Office
- Cul-De-Sac
About This Home
As of June 2024Welcome to The Ridges, a quiet neighborhood of townhomes crafted by Derrick Construction. Experience the perfect blend of downsizing & spacious living in this single level twin home, where comfort meets convenience. This home offers the advantage of main level living with the added bonus of a full basement, giving ample space for hosting company, extra storage, or simply room to spread out. The recently updated kitchen is a highlight of the home, featuring stunning Quartz countertops & professionally painted cabinetry. Other highlights include a large primary suite, dedicated office space, a sunroom with pocket doors for privacy, two gas fireplaces, built-in cabinetry and in floor heat (in the lower level). With neutral colors throughout, tall ceilings on both levels, an abundance of natural light, this home feels larger than a townhome. Lawn/snow care is association maintained, nothing left to do but move in!
Townhouse Details
Home Type
- Townhome
Est. Annual Taxes
- $4,697
Year Built
- Built in 2004
Lot Details
- Cul-De-Sac
HOA Fees
- $280 Monthly HOA Fees
Parking
- 2 Car Attached Garage
Interior Spaces
- 1-Story Property
- 2 Fireplaces
- Family Room
- Living Room
- Dining Room
- Home Office
Kitchen
- Range
- Microwave
- Dishwasher
- The kitchen features windows
Bedrooms and Bathrooms
- 2 Bedrooms
Laundry
- Dryer
- Washer
Finished Basement
- Basement Fills Entire Space Under The House
- Basement Window Egress
Outdoor Features
- Deck
- Porch
Utilities
- Forced Air Heating and Cooling System
- Humidifier
Community Details
- Association fees include maintenance structure, hazard insurance, lawn care, ground maintenance, snow removal
- The Ridges Condominium Association, Phone Number (715) 381-8438
- Ridges Condo Subdivision
Listing and Financial Details
- Assessor Parcel Number 161208604000
Ownership History
Purchase Details
Home Financials for this Owner
Home Financials are based on the most recent Mortgage that was taken out on this home.Purchase Details
Purchase Details
Similar Homes in Hudson, WI
Home Values in the Area
Average Home Value in this Area
Purchase History
| Date | Type | Sale Price | Title Company |
|---|---|---|---|
| Warranty Deed | $430,000 | Edina Realty Title | |
| Deed | $1,215 | Land Title | |
| Deed | $405,000 | Land Title, Inc. | |
| Quit Claim Deed | -- | Attorney |
Property History
| Date | Event | Price | Change | Sq Ft Price |
|---|---|---|---|---|
| 06/24/2024 06/24/24 | Sold | $430,000 | -1.1% | $184 / Sq Ft |
| 06/10/2024 06/10/24 | Pending | -- | -- | -- |
| 05/06/2024 05/06/24 | Price Changed | $435,000 | -3.3% | $186 / Sq Ft |
| 04/25/2024 04/25/24 | For Sale | $450,000 | -- | $192 / Sq Ft |
Tax History Compared to Growth
Tax History
| Year | Tax Paid | Tax Assessment Tax Assessment Total Assessment is a certain percentage of the fair market value that is determined by local assessors to be the total taxable value of land and additions on the property. | Land | Improvement |
|---|---|---|---|---|
| 2024 | $49 | $382,300 | $32,000 | $350,300 |
| 2023 | $4,697 | $382,300 | $32,000 | $350,300 |
| 2022 | $3,943 | $382,300 | $32,000 | $350,300 |
| 2021 | $3,899 | $200,100 | $20,000 | $180,100 |
| 2020 | $3,748 | $200,100 | $20,000 | $180,100 |
| 2019 | $3,505 | $200,100 | $20,000 | $180,100 |
| 2018 | $3,504 | $200,100 | $20,000 | $180,100 |
| 2017 | $3,371 | $200,100 | $20,000 | $180,100 |
| 2016 | $3,371 | $200,100 | $20,000 | $180,100 |
| 2015 | $3,109 | $200,100 | $20,000 | $180,100 |
| 2014 | $3,081 | $200,100 | $20,000 | $180,100 |
| 2013 | $3,487 | $227,700 | $24,000 | $203,700 |
Agents Affiliated with this Home
-

Seller's Agent in 2024
Julie Marvin
Edina Realty, Inc.
(651) 247-5621
16 in this area
41 Total Sales
-

Buyer's Agent in 2024
Angela Riniker
Edina Realty, Inc.
(305) 799-6833
1 in this area
56 Total Sales
Map
Source: NorthstarMLS
MLS Number: 6524550
APN: 161-2086-04-000
- 241 Starrwood
- 730 10th St N
- 1221 10th St N
- 1067 Alta Ave N
- 1349 10th St N
- 210 Sommers Landing Rd N
- 1115 Willow River Rd N
- 651 4th St N
- 1031 Pheasant Trail
- 233 River Heights Trail
- 888 Bluebird Ct N
- 1205 Riverside Dr N
- 1205 Riverside Drive N
- 560 Lakeside Bay Dr S Unit 560
- 709 Riverside Dr N
- 120 Eastbank Ct N
- 708 Riverside Dr N
- 296 Valley Estates Ct
- 636 Oakwood St S
- 632 Oakwood St S
