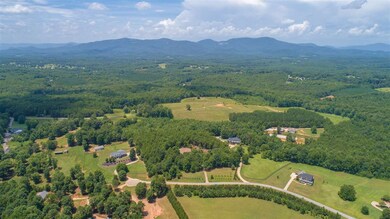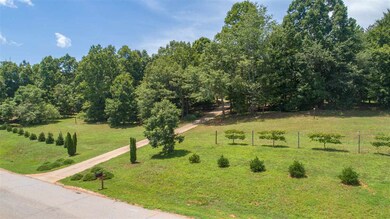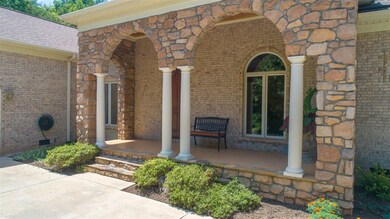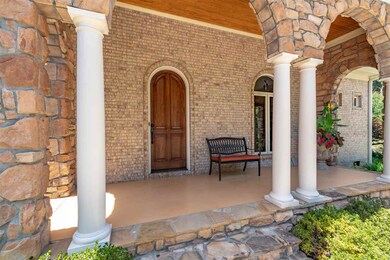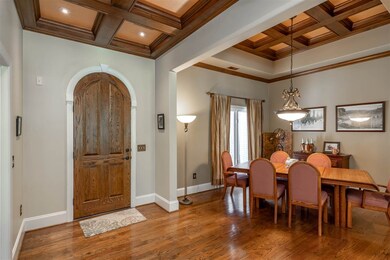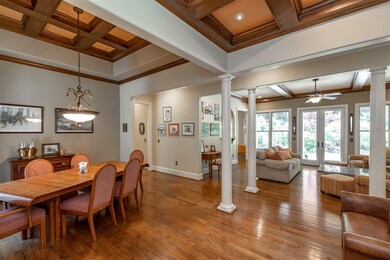
950 Laurelwood Way Landrum, SC 29356
Estimated Value: $686,644 - $884,000
Highlights
- Horses Allowed in Community
- Open Floorplan
- European Architecture
- Skyland Elementary School Rated A-
- Wooded Lot
- Wood Flooring
About This Home
As of August 2019ABSOLUTELY STUNNING! This Tuscan type villa tucked away on a hillside on 5.7 acres of lush gardens and landscaping in the foothills of the Blue Ridge Mountains, is a custom European designed home was built by ---- Primo builder, Bob Sadler. Take your time on the columned, cultured, and natural stone front porch with stained concrete and finished wood ceiling. From the solid oak round top front door, the open floor plan has custom built wood coffered ceilings in the foyer and dining room. You will fall in love in the gourmet kitchen with Thermador and Bosch appliances, large granite island and built in large old world custom hutch. Next to a screened porch, the 47 foot veranda (also with stained concrete floors and finished wood ceiling and a sound system) overlooks lush gardens that have been carefully and strategically planted by this master gardener owner and includes an enclosed potting area in a portion of the 3 car garage. Not to be missed is the separate 300 square foot heated, cooled, and insulated Morton arts & craft studio, workshop, exercise room or just a reading retreat building. Pasture (horse permitted), gazebo, fire pit, stone walls, flagstone and grass patio complete the setting on this amazing property just about 1/2 way between Landrum and Greer.
Home Details
Home Type
- Single Family
Est. Annual Taxes
- $1,974
Year Built
- Built in 2004
Lot Details
- Lot Dimensions are 390x200x404x481x465
- Sloped Lot
- Wooded Lot
HOA Fees
- $50 Monthly HOA Fees
Home Design
- European Architecture
- Brick Veneer
- Architectural Shingle Roof
Interior Spaces
- 2,612 Sq Ft Home
- 1-Story Property
- Open Floorplan
- Bookcases
- Tray Ceiling
- Ceiling height of 9 feet or more
- Ceiling Fan
- Gas Log Fireplace
- Insulated Windows
- Window Treatments
- Workshop
- Screened Porch
- Crawl Space
- Fire and Smoke Detector
Kitchen
- Gas Oven
- Free-Standing Range
- Dishwasher
- Solid Surface Countertops
Flooring
- Wood
- Carpet
- Ceramic Tile
Bedrooms and Bathrooms
- 3 Main Level Bedrooms
- Split Bedroom Floorplan
- Walk-In Closet
- Primary Bathroom is a Full Bathroom
- Shower Only
Laundry
- Dryer
- Washer
Parking
- 3 Car Garage
- Parking Storage or Cabinetry
- Driveway
Outdoor Features
- Patio
- Storage Shed
Schools
- Skyland Elementary School
- Blue Ridge Middle School
- Blue Ridge High School
Farming
- Pasture
Utilities
- Forced Air Heating and Cooling System
- Heating System Uses Natural Gas
- Underground Utilities
- Private Water Source
- Gas Water Heater
- Septic Tank
Community Details
Overview
- Association fees include common area
- Laurelwood Subdivision
Recreation
- Horses Allowed in Community
Ownership History
Purchase Details
Home Financials for this Owner
Home Financials are based on the most recent Mortgage that was taken out on this home.Purchase Details
Purchase Details
Similar Homes in Landrum, SC
Home Values in the Area
Average Home Value in this Area
Purchase History
| Date | Buyer | Sale Price | Title Company |
|---|---|---|---|
| Gilliam Aaron C | $470,000 | None Available | |
| Revo Martin R | -- | -- | |
| Merlino Kathleen D | $73,000 | -- |
Mortgage History
| Date | Status | Borrower | Loan Amount |
|---|---|---|---|
| Open | Gilliam Aaron C | $399,500 | |
| Previous Owner | Merlino Martin R | $232,500 | |
| Previous Owner | Merlino Martin R | $258,000 | |
| Previous Owner | Merlino Martin R | $50,000 | |
| Previous Owner | Merlino Martin R | $25,000 |
Property History
| Date | Event | Price | Change | Sq Ft Price |
|---|---|---|---|---|
| 08/28/2019 08/28/19 | Sold | $470,000 | -0.9% | $180 / Sq Ft |
| 07/25/2019 07/25/19 | Pending | -- | -- | -- |
| 07/22/2019 07/22/19 | For Sale | $474,500 | -- | $182 / Sq Ft |
Tax History Compared to Growth
Tax History
| Year | Tax Paid | Tax Assessment Tax Assessment Total Assessment is a certain percentage of the fair market value that is determined by local assessors to be the total taxable value of land and additions on the property. | Land | Improvement |
|---|---|---|---|---|
| 2024 | $2,950 | $18,100 | $3,660 | $14,440 |
| 2023 | $2,950 | $18,100 | $3,660 | $14,440 |
| 2022 | $2,771 | $18,100 | $3,660 | $14,440 |
| 2021 | $2,737 | $18,100 | $3,660 | $14,440 |
| 2020 | $2,864 | $18,100 | $3,660 | $14,440 |
| 2019 | $2,029 | $14,810 | $3,390 | $11,420 |
| 2018 | $1,974 | $14,590 | $3,390 | $11,200 |
| 2017 | $1,959 | $14,590 | $2,720 | $11,870 |
| 2016 | $2,185 | $359,320 | $79,200 | $280,120 |
| 2015 | $2,178 | $359,320 | $79,200 | $280,120 |
| 2014 | $2,094 | $348,890 | $79,200 | $269,690 |
Agents Affiliated with this Home
-
Angela Reid

Seller's Agent in 2019
Angela Reid
Coldwell Banker Caine
(864) 350-6670
50 Total Sales
-
N
Buyer's Agent in 2019
Non-MLS Member
NON MEMBER
Map
Source: Multiple Listing Service of Spartanburg
MLS Number: SPN263527
APN: 0628.04-01-010.00
- 344 Stringer Rd
- 314 Stringer Rd
- 4420 S King Rd
- 124 Pink Dill Mill Rd
- 4637 Howe Rd
- 00 Cockrell Rd
- 1940 Pleasant Hill Rd Unit Lot 3-B
- 1940 Pleasant Hill Rd
- 207 Lister Rd
- 4923 Jug Factory Rd
- 4939 Jug Factory Rd
- 4941 Jug Factory Rd
- 311 N Campbell Rd
- 4841 Jordan Rd
- 144 Morrow Rd
- 00 Babb Rd
- 148 Chandler Ct
- 1948 Fews Chapel Rd
- 4038 Ridge Rd
- 950 Laurelwood Way
- 956 Laurelwood Way
- 934 Laurelwood Way
- 947 Laurelwood Way
- 4989 John Suddeth Rd
- 4956 John Suddeth Rd
- 4956 John Suddeth Rd
- 921 Laurelwood Way
- Lot 10 Laurelwood Way
- 916 Laurelwood Way
- 4930 John Suddeth Rd
- 214 Pink Dill Mill Rd
- 4970 John Suddeth Rd
- 239 Stringer Rd
- 321 Stringer Rd
- 301 Stringer Rd
- 904 Laurelwood Way
- 4920 John Suddeth Rd
- 4912 John Suddeth Rd
- 4916 John Suddeth Rd

