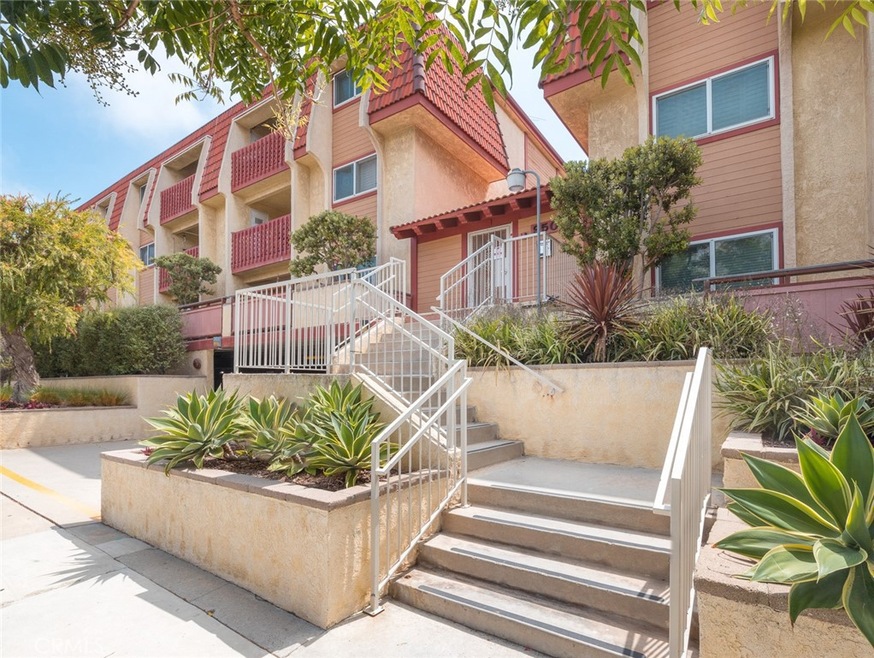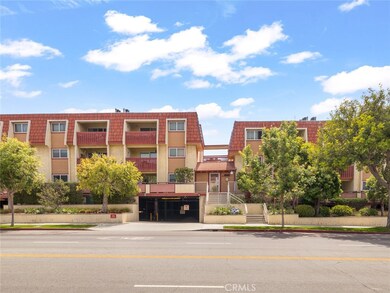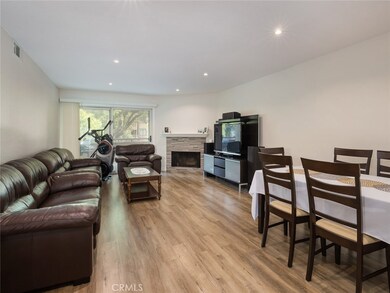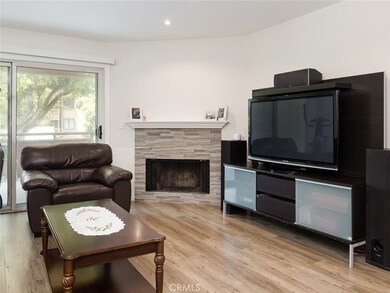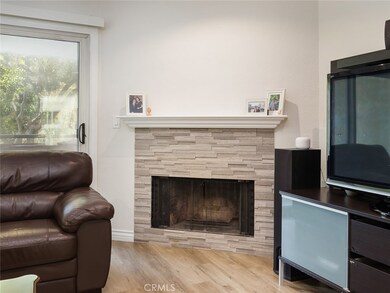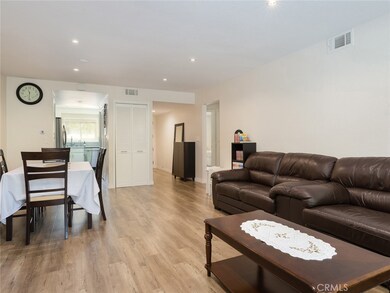
950 Main St Unit 103 El Segundo, CA 90245
Highlights
- In Ground Pool
- Gated Parking
- Neighborhood Views
- Richmond Street Elementary School Rated A
- 1.14 Acre Lot
- Living Room Balcony
About This Home
As of August 2021Newly renovated two bedroom and two bath condominium. Light and bright unit with updated flooring and recessed lighting throughout. Open concept living and dining area with fireplace and sliding doors that open out to grand patio with wonderful Main Street views. Kitchen features stainless steel appliances, new stone counter tops, subway tile backsplash and stunning white cabinetry. The abundance of natural light continues in the master bedroom and en suite bath with quartz counter tops, double shower heads one of which is a rainfall shower and gorgeous custom tile. Good sized second bedroom and bathroom with chic vanity and custom tile. Fresh paint, new floor molding and brand new door hardware throughout. This is a stunning unit you will not want to miss, short walk to downtown Main Street and all of the trendy restaurants and bars.
Last Agent to Sell the Property
Estate Properties License #00972400 Listed on: 07/09/2021

Property Details
Home Type
- Condominium
Est. Annual Taxes
- $8,710
Year Built
- Built in 1982 | Remodeled
Lot Details
- Two or More Common Walls
- Landscaped
HOA Fees
- $410 Monthly HOA Fees
Parking
- Subterranean Parking
- Parking Available
- Gated Parking
- Parking Lot
- Controlled Entrance
- Community Parking Structure
Interior Spaces
- 1,175 Sq Ft Home
- Recessed Lighting
- Sliding Doors
- Living Room with Fireplace
- Tile Flooring
- Neighborhood Views
Kitchen
- Gas Oven
- Gas Cooktop
- Range Hood
- Recirculated Exhaust Fan
- Dishwasher
- Disposal
Bedrooms and Bathrooms
- 2 Main Level Bedrooms
- Walk-In Closet
- Mirrored Closets Doors
- Upgraded Bathroom
- Low Flow Toliet
- Bathtub with Shower
- Multiple Shower Heads
- Walk-in Shower
- Exhaust Fan In Bathroom
Laundry
- Laundry Room
- Washer and Gas Dryer Hookup
Pool
- Heated Spa
- In Ground Spa
Outdoor Features
- Living Room Balcony
- Patio
- Exterior Lighting
Utilities
- Central Heating and Cooling System
Listing and Financial Details
- Tax Lot 1
- Tax Tract Number 36241
- Assessor Parcel Number 4132019031
Community Details
Overview
- 41 Units
- Peppertree Association, Phone Number (310) 555-5555
Recreation
- Community Pool
- Community Spa
Ownership History
Purchase Details
Purchase Details
Home Financials for this Owner
Home Financials are based on the most recent Mortgage that was taken out on this home.Purchase Details
Purchase Details
Home Financials for this Owner
Home Financials are based on the most recent Mortgage that was taken out on this home.Purchase Details
Home Financials for this Owner
Home Financials are based on the most recent Mortgage that was taken out on this home.Purchase Details
Home Financials for this Owner
Home Financials are based on the most recent Mortgage that was taken out on this home.Purchase Details
Home Financials for this Owner
Home Financials are based on the most recent Mortgage that was taken out on this home.Purchase Details
Home Financials for this Owner
Home Financials are based on the most recent Mortgage that was taken out on this home.Purchase Details
Home Financials for this Owner
Home Financials are based on the most recent Mortgage that was taken out on this home.Purchase Details
Purchase Details
Purchase Details
Purchase Details
Purchase Details
Purchase Details
Home Financials for this Owner
Home Financials are based on the most recent Mortgage that was taken out on this home.Purchase Details
Similar Homes in El Segundo, CA
Home Values in the Area
Average Home Value in this Area
Purchase History
| Date | Type | Sale Price | Title Company |
|---|---|---|---|
| Deed | -- | None Listed On Document | |
| Interfamily Deed Transfer | -- | Fidelity National Title Co | |
| Grant Deed | $750,000 | Fidelity National Title Co | |
| Interfamily Deed Transfer | -- | Wfg National Title Company | |
| Grant Deed | $595,000 | Lawyers Title | |
| Interfamily Deed Transfer | -- | Accommodation | |
| Grant Deed | $430,000 | Lawyers Title | |
| Interfamily Deed Transfer | -- | Lawyers Title | |
| Grant Deed | -- | -- | |
| Grant Deed | -- | -- | |
| Gift Deed | -- | -- | |
| Interfamily Deed Transfer | -- | -- | |
| Gift Deed | -- | -- | |
| Interfamily Deed Transfer | -- | Chicago Title | |
| Grant Deed | $200,000 | Chicago Title | |
| Grant Deed | $142,000 | Continental Lawyers Title Co | |
| Trustee Deed | $13,753 | -- |
Mortgage History
| Date | Status | Loan Amount | Loan Type |
|---|---|---|---|
| Previous Owner | $375,000 | New Conventional | |
| Previous Owner | $540,991 | VA | |
| Previous Owner | $561,230 | VA | |
| Previous Owner | $400,000 | New Conventional | |
| Previous Owner | $103,000 | Fannie Mae Freddie Mac | |
| Previous Owner | $333,700 | Purchase Money Mortgage | |
| Previous Owner | $25,000 | Credit Line Revolving | |
| Previous Owner | $134,900 | No Value Available | |
| Closed | $96,200 | No Value Available |
Property History
| Date | Event | Price | Change | Sq Ft Price |
|---|---|---|---|---|
| 08/27/2021 08/27/21 | Sold | $750,000 | +0.1% | $638 / Sq Ft |
| 07/26/2021 07/26/21 | Pending | -- | -- | -- |
| 07/09/2021 07/09/21 | For Sale | $749,500 | +26.0% | $638 / Sq Ft |
| 04/28/2017 04/28/17 | Sold | $595,000 | -0.8% | $506 / Sq Ft |
| 04/01/2017 04/01/17 | Pending | -- | -- | -- |
| 01/20/2017 01/20/17 | For Sale | $600,000 | -- | $511 / Sq Ft |
Tax History Compared to Growth
Tax History
| Year | Tax Paid | Tax Assessment Tax Assessment Total Assessment is a certain percentage of the fair market value that is determined by local assessors to be the total taxable value of land and additions on the property. | Land | Improvement |
|---|---|---|---|---|
| 2025 | $8,710 | $795,904 | $545,035 | $250,869 |
| 2024 | $8,710 | $780,299 | $534,349 | $245,950 |
| 2023 | $8,479 | $765,000 | $523,872 | $241,128 |
| 2022 | $8,572 | $750,000 | $513,600 | $236,400 |
| 2021 | $7,417 | $637,958 | $400,359 | $237,599 |
| 2020 | $7,277 | $631,417 | $396,254 | $235,163 |
| 2019 | $7,163 | $619,037 | $388,485 | $230,552 |
| 2018 | $6,733 | $606,900 | $380,868 | $226,032 |
| 2016 | $5,611 | $506,311 | $339,231 | $167,080 |
| 2015 | $5,540 | $498,707 | $334,136 | $164,571 |
| 2014 | $4,915 | $443,000 | $297,000 | $146,000 |
Agents Affiliated with this Home
-

Seller's Agent in 2021
Bill Ruane
RE/MAX
(310) 877-2374
241 in this area
435 Total Sales
-

Seller's Agent in 2017
Speedy Watson
First Team Real Estate
(310) 766-1412
68 Total Sales
-

Buyer's Agent in 2017
Reginald Soriano
The Realty Group
(562) 256-9890
53 Total Sales
Map
Source: California Regional Multiple Listing Service (CRMLS)
MLS Number: SB21140645
APN: 4132-019-031
- 950 Main St Unit 205
- 935 Main St Unit 303
- 900 Cedar St Unit 107
- 900 Cedar St Unit 308
- 222 W Imperial Ave Unit 3
- 125 W Sycamore Ave
- 328 E Imperial Ave Unit 1
- 310 W Imperial Ave Unit 6
- 320 E Walnut Ave
- 318 E Maple Ave
- 516 E Imperial Ave
- 848 Penn St
- 616 W Imperial Ave Unit 2
- 536 W Maple Ave
- 721 Bayonne St
- 753 Loma Vista St
- 1013 E Acacia Ave
- 940 Hillcrest St
- 802 Maryland St
- 618 W Elm Ave
