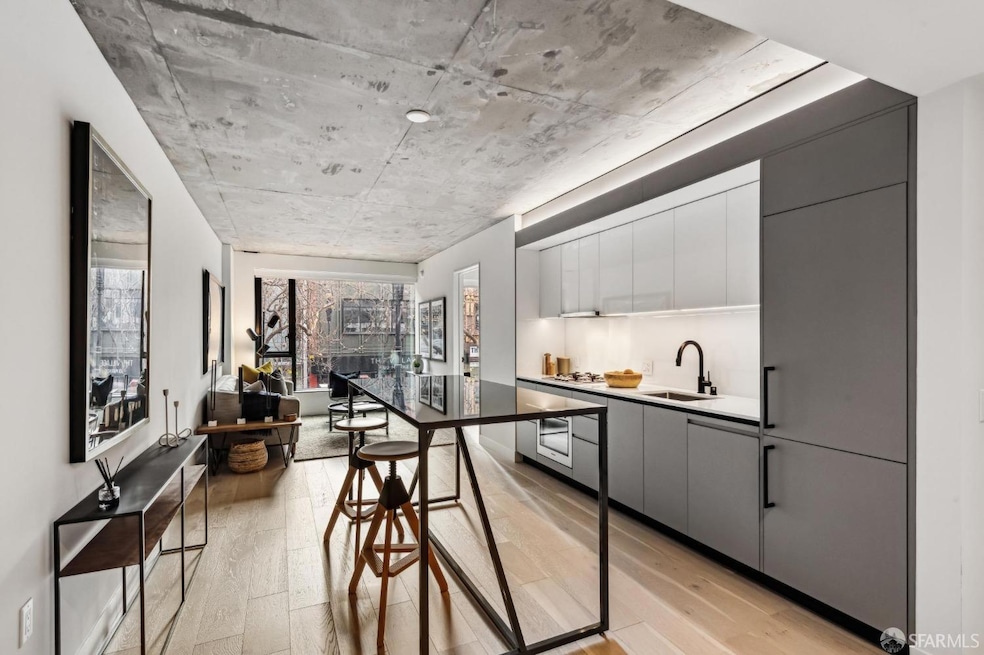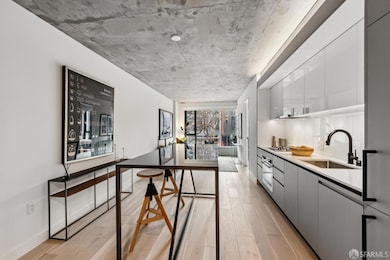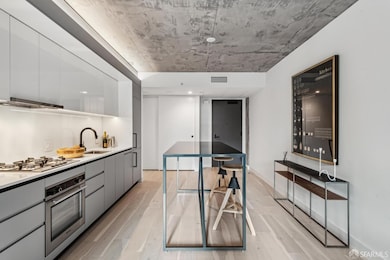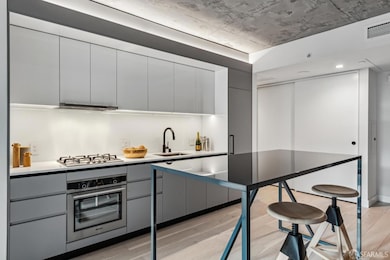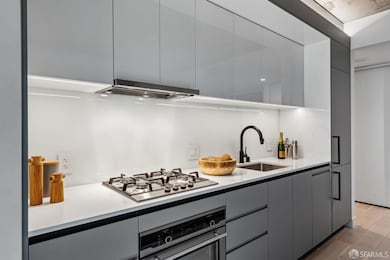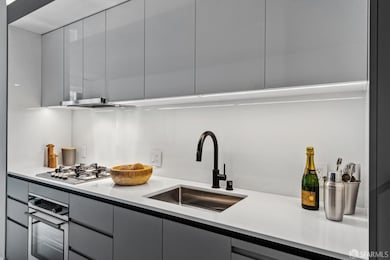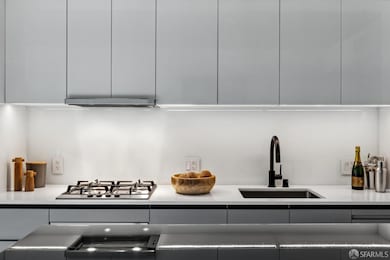
Serif 960 Market St Unit 401 San Francisco, CA 94102
Tenderloin NeighborhoodEstimated payment $4,988/month
Highlights
- Fitness Center
- 2-minute walk to Market And 5Th
- Rooftop Deck
- Marina Middle School Rated A-
- New Construction
- 5-minute walk to Father Arthur E. Boeddeker Park
About This Home
Sophisticated, spacious, 1BR/1BA with luxurious finishes throughout. Includes Market St views. Full service building with 24 hour concierge, fitness center, residents' lounge and breathtaking rooftop. Located in the heart of San Francisco's Mid-Market neighborhood, Serif is a new 12-story condominium with 242 for-sale residences. Serif will also share its space with the sumptuously hip The Timbre hotel, retail and dining experiences. Serif illustrates the revitalization of a rapidly changing section of Market Street. Featuring prime walkable access to the theater, art, retail, dining and nightlife Serif enables residents to be amidst San Francisco's new hub of entertainment. The interior design combines angular forms with raw materials and finishes, such as concrete and wood, the palette blends striking black and white background surfaces with highlights of warm, natural hues and finishes. All images are representative of the development.
Property Details
Home Type
- Condominium
Est. Annual Taxes
- $9,234
HOA Fees
- $823 Monthly HOA Fees
Home Design
- New Construction
- Modern Architecture
Interior Spaces
- 613 Sq Ft Home
- Double Pane Windows
- Wood Flooring
Kitchen
- Built-In Electric Oven
- Built-In Gas Range
- Range Hood
- Built-In Freezer
- Built-In Refrigerator
- Ice Maker
- Dishwasher
- Quartz Countertops
- Disposal
Bedrooms and Bathrooms
- 1 Full Bathroom
- Dual Flush Toilets
- Separate Shower
Laundry
- Stacked Washer and Dryer
- 220 Volts In Laundry
Home Security
Accessible Home Design
- Accessible Elevator Installed
- Accessible Full Bathroom
- Roll-in Shower
- Handicap Shower
- Accessible Kitchen
- Wheelchair Access
Eco-Friendly Details
- Energy-Efficient Windows
- Energy-Efficient Construction
- Energy-Efficient HVAC
- Energy-Efficient Lighting
- Energy-Efficient Insulation
- Energy-Efficient Thermostat
Utilities
- Central Air
- Heat Pump System
- Natural Gas Connected
- High Speed Internet
- Internet Available
- Cable TV Available
Listing and Financial Details
- Assessor Parcel Number AB03-42D
Community Details
Overview
- Association fees include common areas, door person, elevator, gas, insurance on structure, maintenance exterior, management, security, sewer, trash, water
- 242 Units
- 950 975 Market Owners Association
- High-Rise Condominium
- 12-Story Property
Amenities
- Rooftop Deck
- Community Barbecue Grill
- Clubhouse
- Recreation Room
Recreation
- Dog Park
Pet Policy
- Limit on the number of pets
- Dogs and Cats Allowed
Security
- Carbon Monoxide Detectors
- Fire and Smoke Detector
- Fire Suppression System
Map
About Serif
Home Values in the Area
Average Home Value in this Area
Tax History
| Year | Tax Paid | Tax Assessment Tax Assessment Total Assessment is a certain percentage of the fair market value that is determined by local assessors to be the total taxable value of land and additions on the property. | Land | Improvement |
|---|---|---|---|---|
| 2025 | $9,234 | $720,069 | $99,900 | $620,169 |
| 2024 | $9,234 | $705,951 | $97,942 | $608,009 |
| 2023 | $8,923 | $692,111 | $96,023 | $596,088 |
Property History
| Date | Event | Price | Change | Sq Ft Price |
|---|---|---|---|---|
| 03/25/2025 03/25/25 | Price Changed | $620,000 | -1.1% | $1,011 / Sq Ft |
| 03/07/2025 03/07/25 | Price Changed | $627,000 | +1.1% | $1,023 / Sq Ft |
| 03/06/2025 03/06/25 | For Sale | $620,000 | -- | $1,011 / Sq Ft |
Similar Homes in San Francisco, CA
Source: San Francisco Association of REALTORS® MLS
MLS Number: 425017450
APN: 0342-097
- 960 Market St Unit 323
- 960 Market St Unit 514
- 960 Market St Unit 806
- 960 Market St Unit 808
- 960 Market St Unit 710
- 960 Market St Unit 220
- 6 Mint Plaza Unit 900A
- 2 Mint Plaza Unit 207
- 1075 Market St Unit 810
- 1075 Market St Unit 501
- 1075 Market St Unit 408
- 1075 Market St Unit 713
- 1075 Market St Unit 503
- 1075 Market St Unit 206
- 542 Natoma St Unit 1
- 83 Mcallister St Unit 402
- 83 Mcallister St Unit 302
- 334 Leavenworth St
- 588 Minna Unit 304
- 588 Minna Unit 503
- 16 Turk St
- 973 Market St
- 2 Mint Plaza Unit 902
- 1028 Market St
- 229 Ellis St
- 1066 Market St
- 434 Minna St Unit FL5-ID1433
- 434 Minna St Unit FL15-ID1436
- 434 Minna St Unit FL4-ID1435
- 434 Minna St
- 1075 Market St Unit FL3-ID461
- 1045 Mission St
- 588 Minna Unit 401
- 361 Turk St
- 639 Geary St
- 277 Golden Gate Ave
- 400 Clementina St Unit FL7-ID1430
- 400 Clementina St Unit FL7-ID332
- 400 Clementina St Unit FL8-ID273
- 400 Clementina St Unit FL7-ID248
