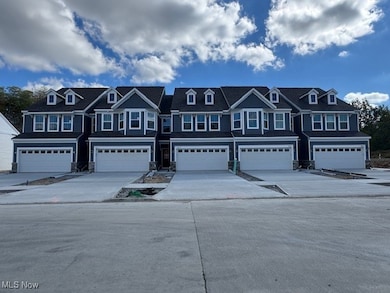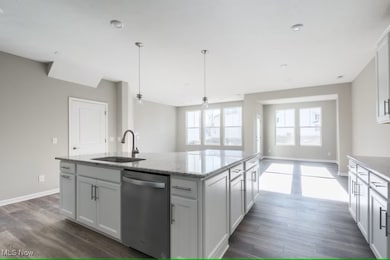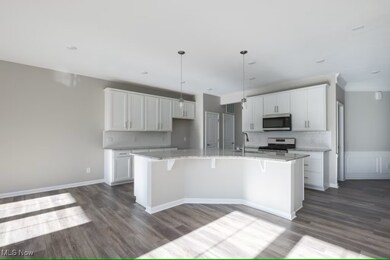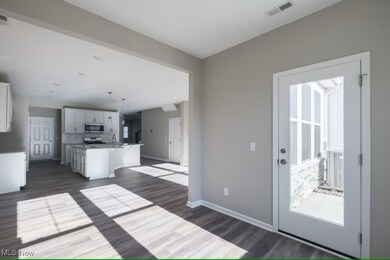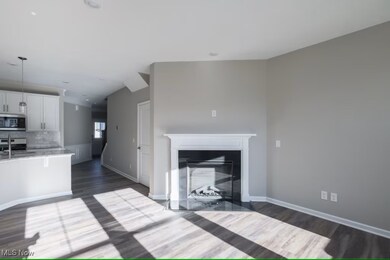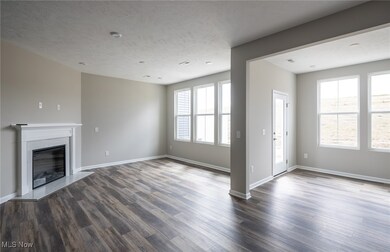950 Memory Ln Aurora, OH 44202
Estimated payment $2,690/month
Highlights
- New Construction
- 1 Fireplace
- Forced Air Heating and Cooling System
- Miller Elementary School Rated A-
- 2 Car Attached Garage
About This Home
Welcome home to 950-3 Memory Lane in beautiful Aurora! This brand-new Townhome is move in ready for the Holidays and is eligible for Special Financing! Our Bowman was built with your busy lifestyle and storage needs in mind, whether you're hosting for the big game or having family over for the holidays, it offers plenty of space for entertaining and relaxation. The stylish kitchen with stainless steel Whirlpool appliances, gas oven and range, white cabinets, and oversized granite countertops has more than enough space for your culinary adventures and is a beautiful blend of function and style. The remainder of the first floor has no shortage of natural light with large windows in the gathering room and sunroom door that leads to the private backyard patio. The second floor features a conveniently located laundry room and 3 spacious bedrooms, including a luxurious owners suite with a spacious en-suite bathroom with frameless shower, private toilet room, and large double vanity with quartz countertops. In addition, there are two large spare bedrooms complimented by an additional full bath, complete with a quartz countertop double vanity. Ease of living is built right in with our included smart home package and limited maintenance including landscaping and snow removal! Now selling in our final phase, don't miss your chance to call this beautiful townhome yours, schedule your private tour today!
Listing Agent
Keller Williams Chervenic Rlty Brokerage Email: matt.suttle@pulte.com, 330-705-7536 License #2024006718 Listed on: 10/29/2025

Open House Schedule
-
Sunday, February 15, 20261:00 to 3:00 pm2/15/2026 1:00:00 PM +00:002/15/2026 3:00:00 PM +00:00Add to Calendar
Townhouse Details
Home Type
- Townhome
Year Built
- Built in 2025 | New Construction
Lot Details
- 2,178 Sq Ft Lot
HOA Fees
- $120 Monthly HOA Fees
Parking
- 2 Car Attached Garage
- Front Facing Garage
- Garage Door Opener
- Driveway
Home Design
- Slab Foundation
- Frame Construction
- Blown-In Insulation
- Batts Insulation
- Asphalt Roof
- Shake Siding
- Vinyl Siding
- Stone Veneer
Interior Spaces
- 2,064 Sq Ft Home
- 2-Story Property
- 1 Fireplace
Kitchen
- Built-In Oven
- Cooktop
- Microwave
- Dishwasher
- Disposal
Bedrooms and Bathrooms
- 3 Bedrooms
- 2.5 Bathrooms
Laundry
- Dryer
- Washer
Home Security
Utilities
- Forced Air Heating and Cooling System
- Heating System Uses Gas
Listing and Financial Details
- Home warranty included in the sale of the property
- Assessor Parcel Number 03-008-00-00-017-197
Community Details
Overview
- Association fees include management, common area maintenance, insurance, ground maintenance, reserve fund, snow removal
- Renaissance Park At Geauga Lake HOA
- Built by Pulte Homes of Ohio, LLC
- Renaissance Park At Geauga Lake Subdivision
Security
- Carbon Monoxide Detectors
- Fire and Smoke Detector
Map
Home Values in the Area
Average Home Value in this Area
Property History
| Date | Event | Price | List to Sale | Price per Sq Ft |
|---|---|---|---|---|
| 01/15/2026 01/15/26 | For Sale | $430,000 | +3.6% | $209 / Sq Ft |
| 12/15/2025 12/15/25 | Price Changed | $415,000 | -3.2% | $201 / Sq Ft |
| 11/17/2025 11/17/25 | Pending | -- | -- | -- |
| 11/12/2025 11/12/25 | Price Changed | $428,555 | +7.6% | $208 / Sq Ft |
| 11/12/2025 11/12/25 | Price Changed | $398,410 | -14.0% | $215 / Sq Ft |
| 11/07/2025 11/07/25 | Price Changed | $463,000 | -0.1% | $224 / Sq Ft |
| 10/29/2025 10/29/25 | For Sale | $463,555 | +7.0% | $225 / Sq Ft |
| 10/08/2025 10/08/25 | Price Changed | $433,410 | -2.3% | $234 / Sq Ft |
| 09/23/2025 09/23/25 | For Sale | $443,410 | -- | $239 / Sq Ft |
Source: MLS Now
MLS Number: 5168244
- 970-2 Memory Ln
- 805 Dipper Ln Unit 2
- 835 Dipper Ln
- 850 Dipper Ln Unit 5
- 870 Dipper Ln Unit 2
- 830 Club Dr W
- 825 Club Dr W
- S/L 3 Iris Place
- 762 Club Dr W
- 752 Club Dr W
- 601 Trentstone Cir
- S/L 15 Trentstone Cir
- S/L 8 Trentstone Cir
- S/L 4 Trentstone Cir
- 913 Arthur Trail
- 640 Club Dr W
- 622 Club Dr W
- 954 Bryce Ave
- 905 Club Dr W
- 1000 Michigan St
- 7340 Ferris St
- 1040 Moneta Ave
- 485 Sycamore Ln
- 630 Countrywood Trail
- 226 Barrington Place W
- 7441 Scioto Ct
- 10092 Hideaway Cove
- 3275 Glenbrook Dr
- 3092 Kendal Ln
- 9957 Darrow Park Dr
- 2617 Aubrey Ln
- 6235 Sunnywood Dr
- 34500 Brookmeade Ct
- 32450 Cromwell Dr
- 34600 Park Dr E
- 2639 Arbor Glen Dr
- 9417-A Trivue Cir
- 2170 Pebble Creek Dr
- 32600 Aurora Rd
- 889 Holborn Rd

