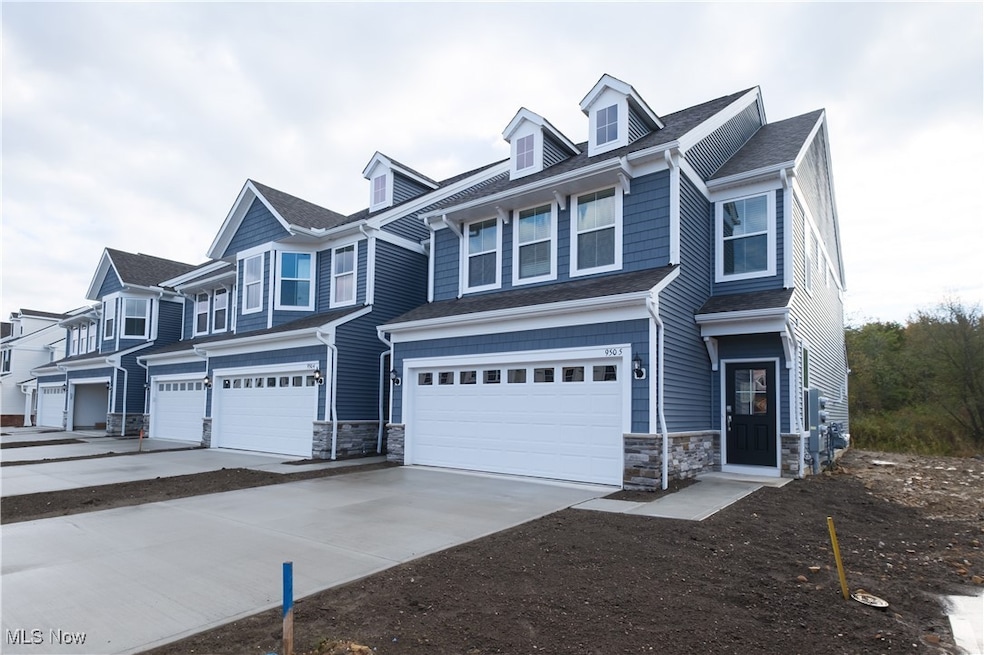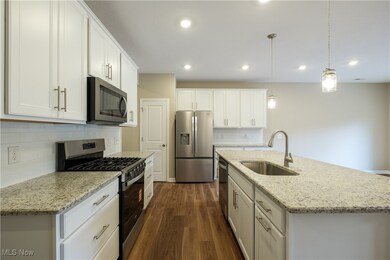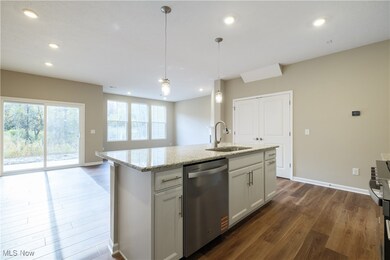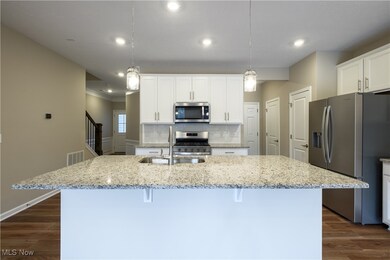950 Memory Ln Aurora, OH 44202
Estimated payment $2,812/month
Highlights
- New Construction
- 1 Fireplace
- 2 Car Attached Garage
- Miller Elementary School Rated A-
- Front Porch
- Patio
About This Home
FINAL PHASE, Move-in Ready Townhome is now Available! This brand-new Ashton, built with your busy lifestyle in mind, checks all the boxes. The spacious floorplan features 9' ceilings and LVT flooring throughout the main level. The stylish chef’s kitchen with SS whirlpool appliances, a built-in gas cooking range, double wall-ovens, 42” white maple cabinets, and a large granite countertop marries function and style! The large gathering room is open and bright yet cozy enough to curl up by the fireplace for a lazy Sunday. The dining Café and Sunroom flow seamlessly to your private patio with wooded views and the relaxing sounds of nature. Grilling out or gathering ‘round a fire with friends making memories never felt so good! The 2nd floor features a convenient laundry room equipped with a front-loading washer and dryer and 3 spacious bedrooms, including the luxurious owner's suite with a sitting room and ensuite bathroom featuring a double vanity, tiled shower, and LVT flooring. Around the corner is a mini loft perfect for a reading nook or meditation space. The secondary bedroom has a large walk-in closet, and direct access to a full bath with separate washroom quarters, perfect for multiple guests or children on busy mornings. The third bedroom also makes a great home office or nursery. Other features include a whole home Smart Package, with a video doorbell, smart thermostat, and Wi-Fi ready appliances. All these amazing in-home upgraded options coupled with the beauty of living in a limited maintenance serene community make Renaissance Park the very best place in Aurora to call home! This quick move-in townhome is one of just 7 homes that will be move-in ready this year! What are you still waiting for? Why buy a used home or line a landlord’s pocket when you can own a brand-new townhome with an unbeatable warranty?! Schedule your appointment today!
Listing Agent
Keller Williams Chervenic Rlty Brokerage Email: matt.suttle@pulte.com, 330-705-7536 License #2024006718 Listed on: 10/21/2025

Townhouse Details
Home Type
- Townhome
Year Built
- Built in 2025 | New Construction
Lot Details
- 2,178 Sq Ft Lot
HOA Fees
- $120 Monthly HOA Fees
Parking
- 2 Car Attached Garage
- Front Facing Garage
- Garage Door Opener
- Driveway
Home Design
- Slab Foundation
- Frame Construction
- Blown-In Insulation
- Batts Insulation
- Asphalt Roof
- Shake Siding
- Vinyl Siding
- Stone Veneer
Interior Spaces
- 2,054 Sq Ft Home
- 2-Story Property
- 1 Fireplace
Kitchen
- Built-In Oven
- Cooktop
- Microwave
- Dishwasher
- Disposal
Bedrooms and Bathrooms
- 3 Bedrooms
- 2.5 Bathrooms
Laundry
- Dryer
- Washer
Home Security
Outdoor Features
- Patio
- Front Porch
Utilities
- Forced Air Heating and Cooling System
- Heating System Uses Gas
Listing and Financial Details
- Home warranty included in the sale of the property
- Assessor Parcel Number 030080000017195
Community Details
Overview
- Association fees include management, common area maintenance, insurance, ground maintenance, reserve fund, snow removal
- Renaissance Park At Geauga Lake HOA
- Built by Pulte Homes of Ohio, LLC
- Renaissance Park At Geauga Lake Subdivision
Security
- Fire and Smoke Detector
Map
Home Values in the Area
Average Home Value in this Area
Property History
| Date | Event | Price | List to Sale | Price per Sq Ft |
|---|---|---|---|---|
| 12/15/2025 12/15/25 | Price Changed | $415,000 | -3.5% | $201 / Sq Ft |
| 12/15/2025 12/15/25 | Price Changed | $430,000 | +0.3% | $209 / Sq Ft |
| 11/17/2025 11/17/25 | Pending | -- | -- | -- |
| 11/12/2025 11/12/25 | Price Changed | $428,555 | +7.6% | $208 / Sq Ft |
| 11/12/2025 11/12/25 | Price Changed | $398,410 | -9.6% | $215 / Sq Ft |
| 11/12/2025 11/12/25 | Price Changed | $440,695 | -4.8% | $215 / Sq Ft |
| 11/07/2025 11/07/25 | Price Changed | $463,000 | -0.1% | $224 / Sq Ft |
| 10/29/2025 10/29/25 | For Sale | $463,555 | -2.4% | $225 / Sq Ft |
| 10/21/2025 10/21/25 | For Sale | $475,000 | +9.6% | $231 / Sq Ft |
| 10/08/2025 10/08/25 | Price Changed | $433,410 | -2.3% | $234 / Sq Ft |
| 09/23/2025 09/23/25 | For Sale | $443,410 | -- | $239 / Sq Ft |
Source: MLS Now
MLS Number: 5166491
- 965-1 Memory Ln
- 805 Dipper Ln Unit 2
- 835 Dipper Ln
- 855 Dipper Ln
- 870 Dipper Ln Unit 2
- 960-1 Memory Ln
- 179 Seamore Rd
- 830 Club Dr W
- 825 Club Dr W
- 810 Club Dr W
- 705 Club Dr
- S/L 3 Iris Place
- 805 Club Dr W
- 762 Club Dr W
- 752 Club Dr W
- S/L 15 Trentstone Cir
- S/L 8 Trentstone Cir
- S/L 1 Trentstone Cir
- S/L 4 Trentstone Cir
- 913 Arthur Trail
- 7340 Ferris St
- 580 Hardwick Dr
- 1015 Moneta Ave
- 630 Countrywood Trail
- 226 Barrington Place W
- 7441 Scioto Ct
- 10092 Hideaway Cove
- 10251 Spinnaker Run
- 3275 Glenbrook Dr
- 3092 Kendal Ln
- 9957 Darrow Park Dr
- 2472 Warren Pkwy Unit 19
- 8298 Valley Dr
- 2617 Aubrey Ln
- 6235 Sunnywood Dr
- 34500 Brookmeade Ct
- 32450 Cromwell Dr
- 34600 Park Dr E
- 2639 Arbor Glen Dr
- 6564 Arbordale Ave






