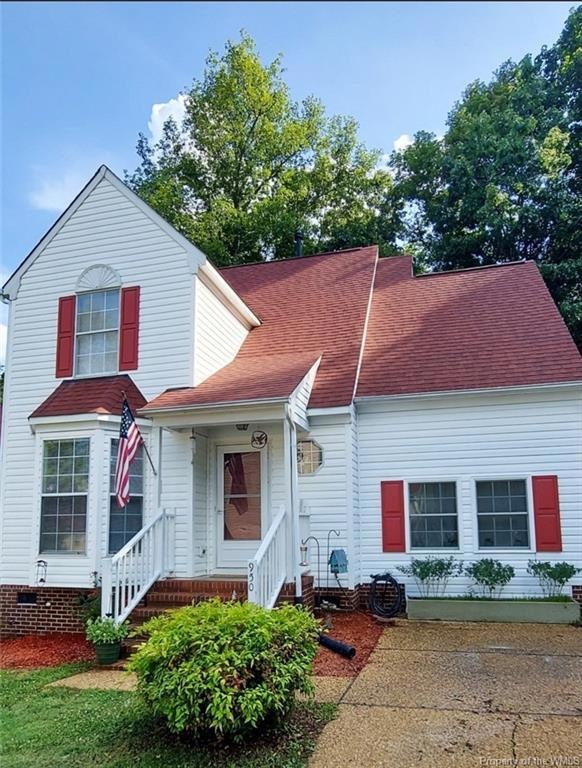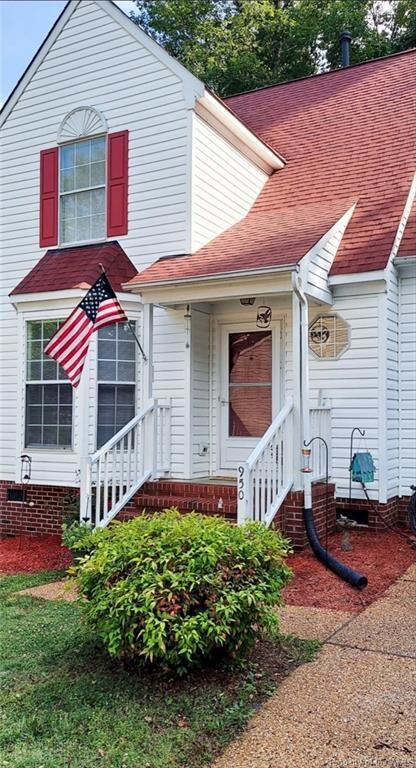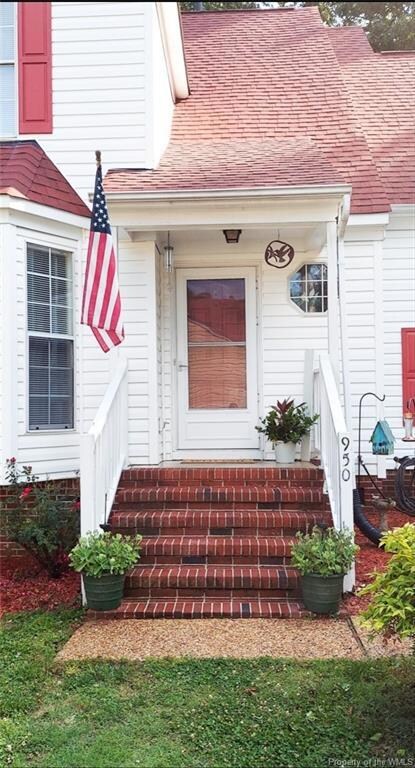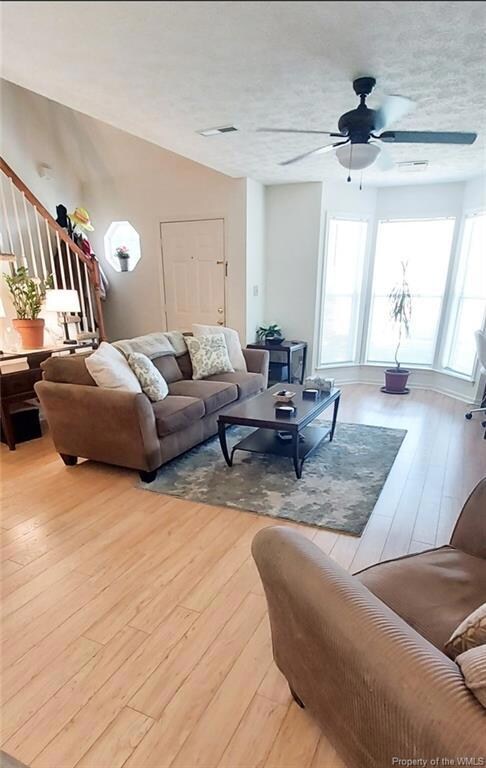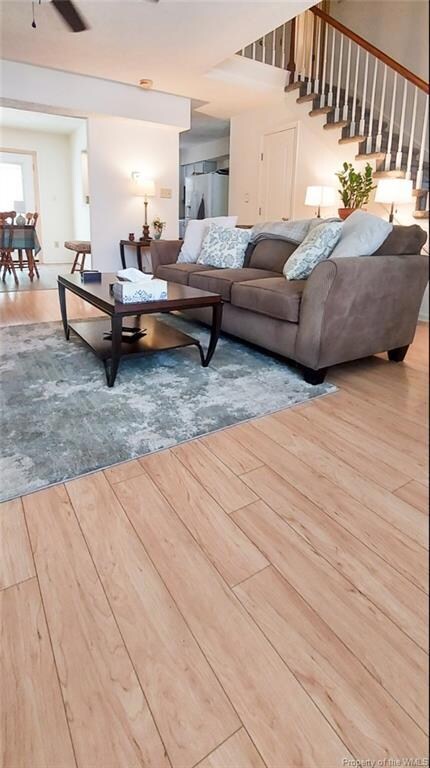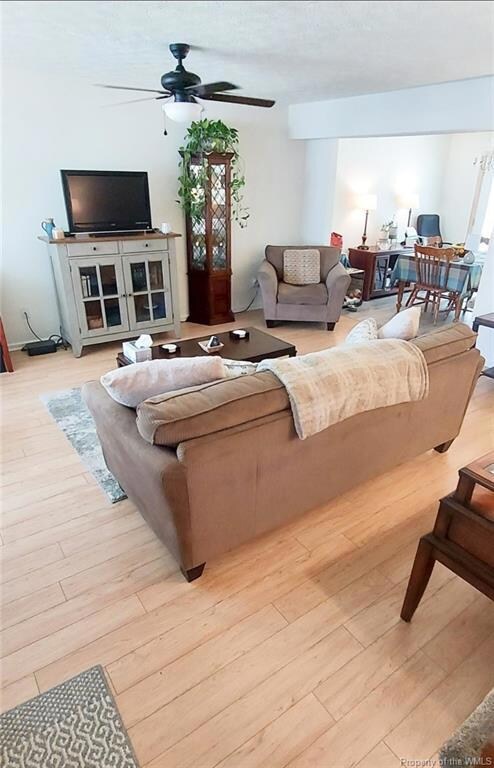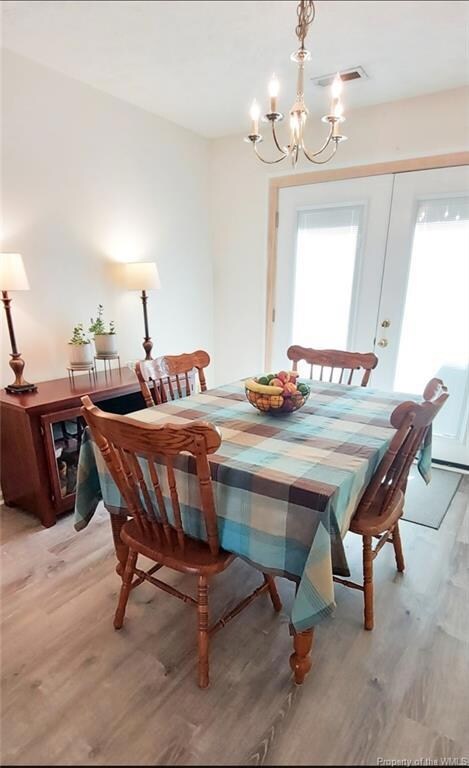
950 Pheasant Run Williamsburg, VA 23188
Centerville NeighborhoodHighlights
- RV or Boat Storage in Community
- Community Lake
- Contemporary Architecture
- Lafayette High School Rated A-
- Clubhouse
- Wood Flooring
About This Home
As of July 2021Comfortable and quaint 3 bedroom 2.5 bath home in the sought-after neighborhood of Season's Trace. This home has many upgrades! You will find new countertops, backsplash, and flooring in the kitchen. Updated kitchen cabinets, and a gorgeous garden-greenhouse window. The converted garage gives you a bonus room which features a work bench, new energy efficient windows, a freezer chest, and separate AC unit. The Dining room has new flooring, and beautiful new French doors. Enjoy a cup of coffee in your backyard, while listening to the birds in the neighborhood bird sanctuary. Hiking trails, tennis courts, basketball courts, and a large neighborhood pool with a diving board, are just some of the amenities this neighborhood has to offer. New water heater and new roof. Do not let this one slip away, make an appointment NOW!
Last Agent to Sell the Property
EXP Realty License #0225248757 Listed on: 06/09/2021

Last Buyer's Agent
Non-Member Non-Member
Williamsburg Multiple Listing Service
Home Details
Home Type
- Single Family
Est. Annual Taxes
- $1,489
Year Built
- Built in 1994
HOA Fees
- $47 Monthly HOA Fees
Home Design
- Contemporary Architecture
- Fire Rated Drywall
- Asphalt Shingled Roof
- Composition Roof
- Vinyl Siding
Interior Spaces
- 1,140 Sq Ft Home
- 2-Story Property
- Ceiling Fan
- Window Treatments
- Bay Window
- Window Screens
- French Doors
- Dining Area
- Crawl Space
- Pull Down Stairs to Attic
Kitchen
- Electric Cooktop
- Stove
- Microwave
- Freezer
- Dishwasher
- Laminate Countertops
- Disposal
Flooring
- Wood
- Carpet
- Vinyl
Bedrooms and Bathrooms
- 3 Bedrooms
Laundry
- Dryer
- Washer
Parking
- Driveway
- On-Street Parking
- Visitor Parking
- Off-Street Parking
Schools
- D. J. Montague Elementary School
- Lois S Hornsby Middle School
- Lafayette High School
Utilities
- Central Air
- Vented Exhaust Fan
- Heat Pump System
- Heating System Uses Natural Gas
- Natural Gas Water Heater
Additional Features
- Front Porch
- 3,485 Sq Ft Lot
- Mid level unit with steps
Listing and Financial Details
- Assessor Parcel Number 32-1-10-0-0050
Community Details
Overview
- Property managed by Berkeley Property Management
- Community Lake
Amenities
- Common Area
- Clubhouse
Recreation
- RV or Boat Storage in Community
- Tennis Courts
- Community Basketball Court
- Community Playground
- Community Pool
- Jogging Path
Security
- Resident Manager or Management On Site
Ownership History
Purchase Details
Home Financials for this Owner
Home Financials are based on the most recent Mortgage that was taken out on this home.Similar Homes in Williamsburg, VA
Home Values in the Area
Average Home Value in this Area
Purchase History
| Date | Type | Sale Price | Title Company |
|---|---|---|---|
| Warranty Deed | $240,000 | Noble Title & Escrow Inc |
Mortgage History
| Date | Status | Loan Amount | Loan Type |
|---|---|---|---|
| Open | $245,520 | VA | |
| Closed | $245,520 | VA | |
| Previous Owner | $157,600 | Adjustable Rate Mortgage/ARM |
Property History
| Date | Event | Price | Change | Sq Ft Price |
|---|---|---|---|---|
| 07/27/2021 07/27/21 | Sold | $240,000 | +6.7% | $211 / Sq Ft |
| 06/14/2021 06/14/21 | Pending | -- | -- | -- |
| 06/11/2021 06/11/21 | For Sale | $225,000 | -- | $197 / Sq Ft |
Tax History Compared to Growth
Tax History
| Year | Tax Paid | Tax Assessment Tax Assessment Total Assessment is a certain percentage of the fair market value that is determined by local assessors to be the total taxable value of land and additions on the property. | Land | Improvement |
|---|---|---|---|---|
| 2024 | $2,067 | $265,000 | $54,400 | $210,600 |
| 2023 | $2,067 | $210,800 | $46,500 | $164,300 |
| 2022 | $1,750 | $210,800 | $46,500 | $164,300 |
| 2021 | $1,489 | $177,300 | $42,300 | $135,000 |
| 2020 | $1,489 | $177,300 | $42,300 | $135,000 |
| 2019 | $1,463 | $174,200 | $41,400 | $132,800 |
| 2018 | $1,463 | $174,200 | $41,400 | $132,800 |
| 2017 | $1,434 | $170,700 | $41,400 | $129,300 |
| 2016 | $1,434 | $170,700 | $41,400 | $129,300 |
| 2015 | $688 | $163,800 | $41,400 | $122,400 |
| 2014 | $631 | $163,800 | $41,400 | $122,400 |
Agents Affiliated with this Home
-
Angela Zere-Bullock

Seller's Agent in 2021
Angela Zere-Bullock
EXP Realty
(757) 561-7641
5 in this area
31 Total Sales
-
N
Buyer's Agent in 2021
Non-Member Non-Member
VA_WMLS
Map
Source: Williamsburg Multiple Listing Service
MLS Number: 2102366
APN: 32-1 10-0-0050
- 909 Wood Duck Commons
- 926 Pheasant Run
- 944 Pheasant Run
- 845 Vail Ridge
- 525 Spring Trace
- 518 Spring Trace
- 10 Spring W
- 5912 Montpelier Dr
- 6323 Glenwilton Ln
- 2 Clarendon Ct
- 6209 N Mayfair Cir
- 5109 W Grace Ct
- 173 Forest Heights Rd
- 102 Whitehall Ct
- 4820 Powner Ct
- 5385 Olde Towne Rd
- 5272 Rockingham Dr
- 38 Berkshire Rd
- 6 Hastings Ln
- 5324 Tower Hill
