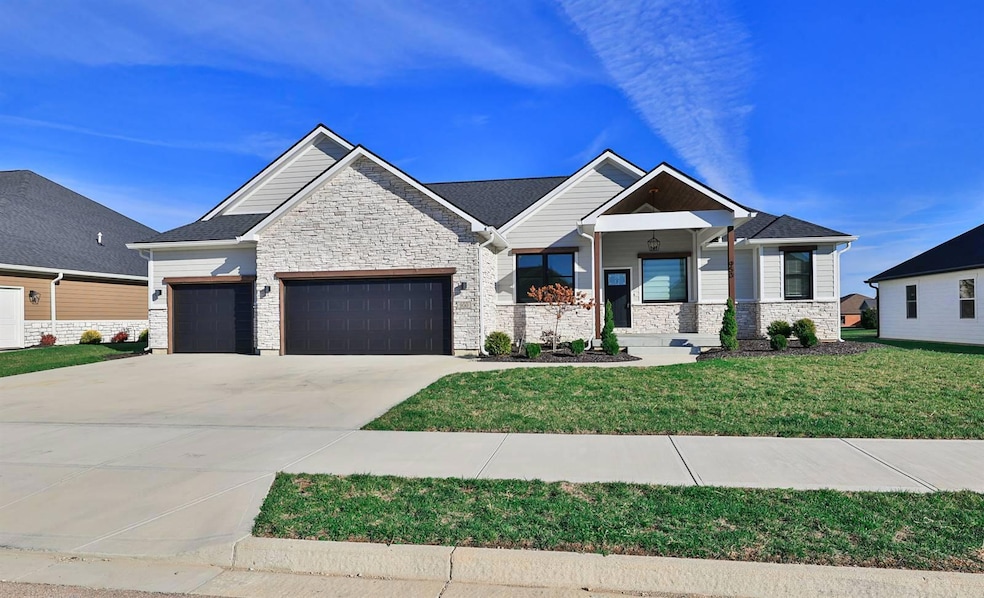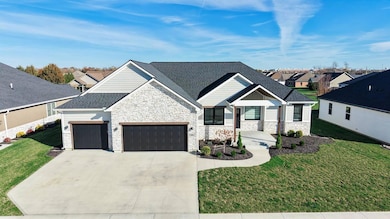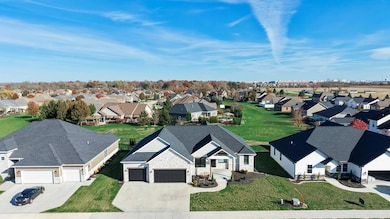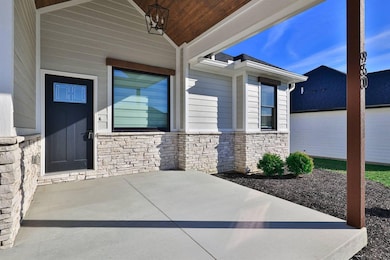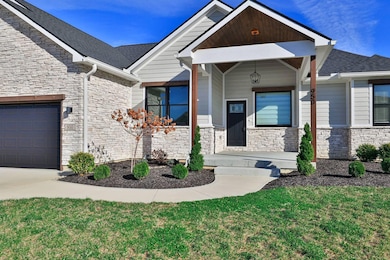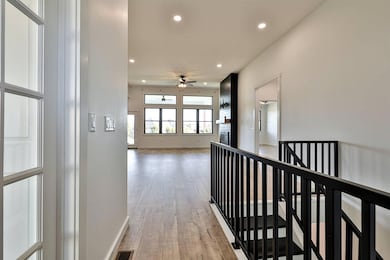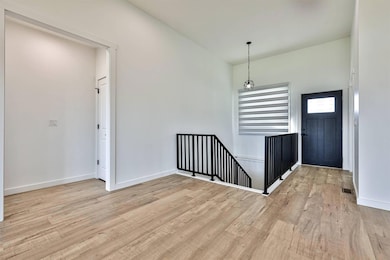950 Rosenthal Dr Tipp City, OH 45371
Estimated payment $4,163/month
Highlights
- Ranch Style House
- Mud Room
- 3 Car Attached Garage
- Broadway Elementary School Rated A-
- Porch
- Wet Bar
About This Home
Get ready to fall in love with this extraordinary 5-bedroom, 4.5-bath almost new-construction home Rosewood Creek community of Tipp City, Ohio. Offering approximately 4,360 sq. ft. of beautifully finished living space, this home combines modern design, high-end finishes, and thoughtful functionality throughout. The heart of the home is the open kitchen, dining, and great room--ideal for everyday living and entertaining. The kitchen features stainless-steel appliances, quartz countertops, a large island, and abundant cabinetry. The great room showcases 11' ceilings, a sleek electric fireplace with mantel, and expansive Andersen windows that fill the space with natural light and overlook the back lawn. The first floor office sits off the main entry. A covered back patio extends your living space outdoors, perfect for relaxing any time of day. The right wing of the home hosts the primary owner suite with a private patio access. The luxurious primary bath includes a tiled walk-in shower, double vanity, and a spacious walk-in closet. A custom built cabinet allows for even more storage area. The left wing offers two additional main-level bedrooms, 1.5 baths, and a laundry/mud room with access to the 3-car attached garage, plus built-in coat storage and bench. The fully finished basement is a true extension of the home with daylight and egress windows, a large family room perfect for your media needs, wet bar, two additional bedrooms, two full baths, dedicated storage, and flexible space perfect for an office, game room, or workout area. Additional highlights include waterproof flooring, lots of closet space, large tiled showers, new landscaping, and new garage doors. This stunning modern home offers space, style, and exceptional craftsmanship--don't miss your opportunity to make it yours! All room size measurements are approximate.
Home Details
Home Type
- Single Family
Est. Annual Taxes
- $8,248
Year Built
- Built in 2022
Lot Details
- 9,583 Sq Ft Lot
- Lot Dimensions are 88 x 110
HOA Fees
- $50 Monthly HOA Fees
Parking
- 3 Car Attached Garage
- Garage Door Opener
Home Design
- Ranch Style House
- Brick Exterior Construction
- Wood Siding
- Stone Exterior Construction
Interior Spaces
- 4,360 Sq Ft Home
- Wet Bar
- Ceiling Fan
- Electric Fireplace
- French Doors
- Mud Room
- Finished Basement
- Basement Fills Entire Space Under The House
- Laundry Room
Kitchen
- Cooktop
- Microwave
- Dishwasher
- Disposal
Bedrooms and Bathrooms
- 5 Bedrooms
- Walk-In Closet
Outdoor Features
- Patio
- Porch
Utilities
- Forced Air Heating and Cooling System
- Heating System Uses Natural Gas
Listing and Financial Details
- Assessor Parcel Number G15024854
Map
Home Values in the Area
Average Home Value in this Area
Tax History
| Year | Tax Paid | Tax Assessment Tax Assessment Total Assessment is a certain percentage of the fair market value that is determined by local assessors to be the total taxable value of land and additions on the property. | Land | Improvement |
|---|---|---|---|---|
| 2024 | $8,248 | $162,340 | $28,950 | $133,390 |
| 2023 | $8,248 | $28,950 | $28,950 | $0 |
| 2022 | $135 | $2,910 | $2,910 | $0 |
| 2021 | $124 | $2,420 | $2,420 | $0 |
| 2020 | $126 | $2,420 | $2,420 | $0 |
Property History
| Date | Event | Price | List to Sale | Price per Sq Ft |
|---|---|---|---|---|
| 11/14/2025 11/14/25 | For Sale | $650,000 | -- | $149 / Sq Ft |
Purchase History
| Date | Type | Sale Price | Title Company |
|---|---|---|---|
| Warranty Deed | $579,900 | None Listed On Document | |
| Warranty Deed | -- | None Listed On Document |
Mortgage History
| Date | Status | Loan Amount | Loan Type |
|---|---|---|---|
| Open | $550,905 | New Conventional | |
| Previous Owner | $430,000 | Balloon |
Source: Western Regional Information Systems & Technology (WRIST)
MLS Number: 1042543
APN: G15024854
- 1101 Honeydew Dr
- Juniper Plan at Summit Landing
- Ashton Plan at Summit Landing
- Ironwood Plan at Summit Landing
- Walnut Plan at Summit Landing
- Spruce Plan at Summit Landing
- Cooper Plan at Summit Landing
- Bradford Plan at Summit Landing
- Norway Plan at Summit Landing
- Empress Plan at Summit Landing
- Aspen II Plan at Summit Landing
- Chestnut Plan at Summit Landing
- Palmetto Plan at Summit Landing
- 1216 Wind Rock Ct
- 1103 Honeydew Dr
- 1117 Honeydew Dr
- 425 Sydney Dr
- 768 Stonehenge Dr
- 1127 Honeydew Dr
- 403 Sydney Dr
- 890 Copperfield Ln
- 2005 Abby Glen Dr
- 101 Rohrer Dr
- 471 Vincent Ave
- 1023 Laurel Tree Ct Unit A
- 423 S 2nd St
- 525 Lake St
- 1525 Mckaig Ave
- 1030 Office Redharvest Dr
- 25 S Plum St Unit 3
- 2257 Shamrock Ln
- 1052 Greenfield Dr
- 2411 New Castle Dr
- 1850 Towne Park Dr
- 1230 Hilltop Cir Unit 3
- 11 N Miami St Unit 1
- 1115 Stephenson Dr
- 75 Woods Dr
- 1235 Todd Ln Unit C
- 17 Lawndale Ct
