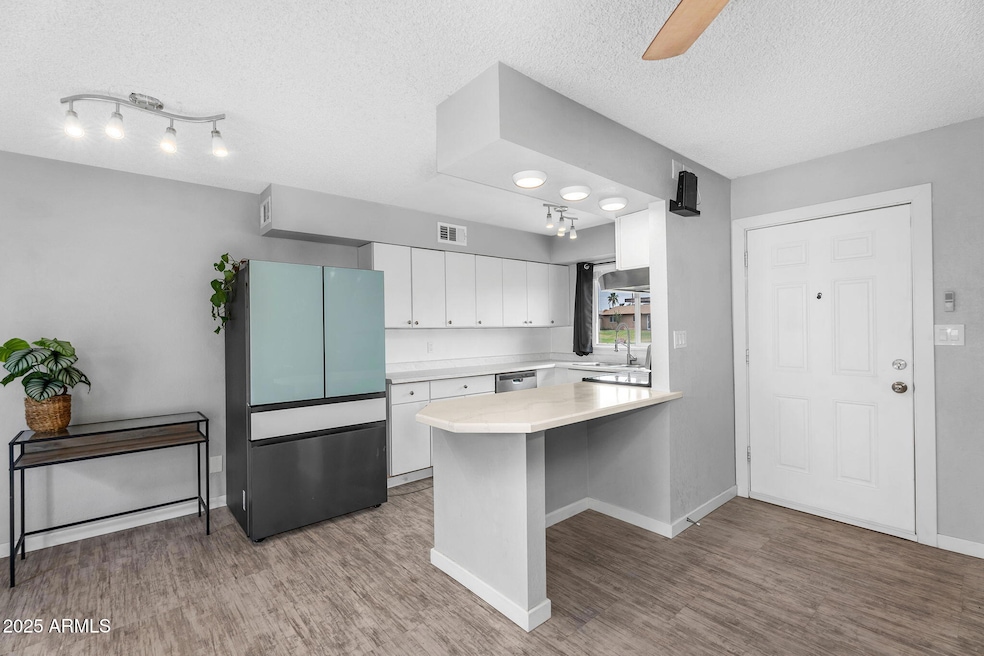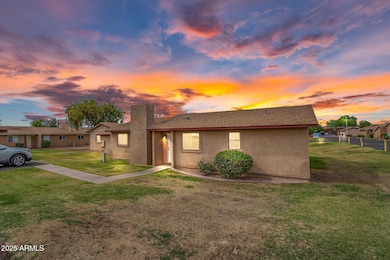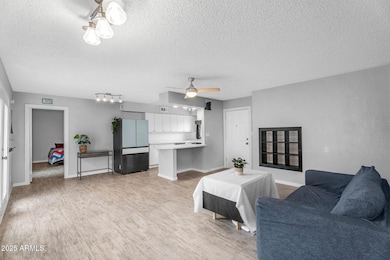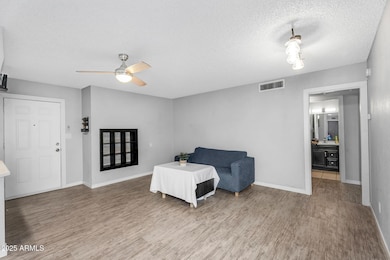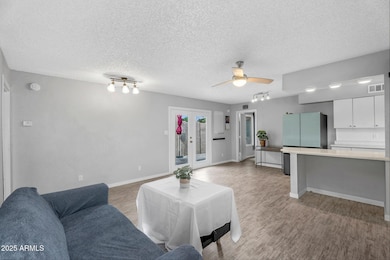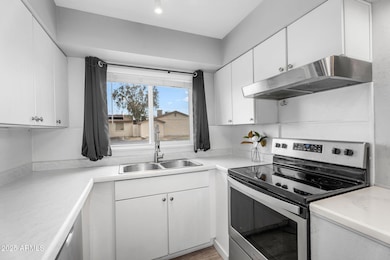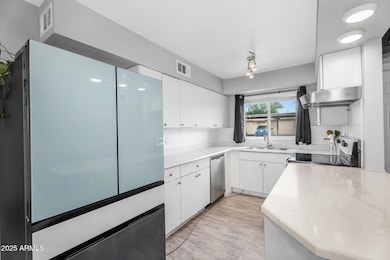
950 S Acorn Ave Tempe, AZ 85288
Apache NeighborhoodHighlights
- RV Access or Parking
- Vaulted Ceiling
- Corner Lot
- Property is near public transit
- End Unit
- Granite Countertops
About This Home
As of June 2025Welcome to this remodeled Tempe townhome featuring an upgraded split floor plan, private patio & convenient location near all that Tempe has to offer. With 3 bedrooms, 2 bathrooms & inside laundry, this move-in-ready home provides the comfort & convenience you've been searching for. Step inside to the bright, open living area with neutral finishes & a layout designed for everyday living & entertaining. The kitchen offers plenty of cabinet & counter space, ideal for meal prep or hosting friends & family while the spacious primary suite has 2 closets for added storage & comfort. Outside, enjoy your private enclosed patio - a quiet retreat for morning coffee or evening relaxation. Additional features include a newer AC Unit, luxury vinyl plank flooring, stainless kitchen appliances, in-... unit laundry, and a reserved covered parking space. Nestled in the heart of Tempe, this townhome is just minutes from ASU, MCC, Tempe Marketplace, Mesa Riverview, Sloan Park (Cubs spring training), and Old Town Scottsdale. With easy access to the 101, 202, and 60 freeways, plus nearby light rail and Tempe bus routes, your commute around the Valley is a breeze.
The community offers two pools, several greenbelt areas, and well maintained groundsperfect for relaxing, walking your dog, or enjoying Arizona's outdoor lifestyle. The HOA includes water, sewer, trash, exterior maintenance, and landscaping, making for low-maintenance, worry-free living. Whether you're a student, winter visitor, first-time buyer, or savvy investorthis home offers the ideal blend of location, comfort, and community.
Townhouse Details
Home Type
- Townhome
Est. Annual Taxes
- $660
Year Built
- Built in 1978
Lot Details
- 1,590 Sq Ft Lot
- End Unit
- 1 Common Wall
- Block Wall Fence
- Front and Back Yard Sprinklers
- Private Yard
- Grass Covered Lot
HOA Fees
- $215 Monthly HOA Fees
Home Design
- Wood Frame Construction
- Composition Roof
- Stucco
Interior Spaces
- 1,130 Sq Ft Home
- 1-Story Property
- Vaulted Ceiling
- Ceiling Fan
- Double Pane Windows
- Low Emissivity Windows
- Vinyl Clad Windows
- Vinyl Flooring
Kitchen
- Eat-In Kitchen
- Breakfast Bar
- Granite Countertops
- Laminate Countertops
Bedrooms and Bathrooms
- 3 Bedrooms
- Remodeled Bathroom
- 2 Bathrooms
Parking
- 1 Carport Space
- RV Access or Parking
- Assigned Parking
Location
- Property is near public transit
- Property is near a bus stop
Schools
- Flora Thew Elementary School
- Connolly Middle School
- Mcclintock High School
Utilities
- Central Air
- Heating Available
- Plumbing System Updated in 2023
- High Speed Internet
Additional Features
- No Interior Steps
- Patio
Listing and Financial Details
- Tax Lot 86
- Assessor Parcel Number 135-44-162
Community Details
Overview
- Association fees include insurance, sewer, ground maintenance, street maintenance, front yard maint, trash, water, maintenance exterior
- Gerson Realty Association, Phone Number (480) 921-3332
- Oaks Iii Subdivision
Recreation
- Community Pool
- Bike Trail
Ownership History
Purchase Details
Home Financials for this Owner
Home Financials are based on the most recent Mortgage that was taken out on this home.Purchase Details
Home Financials for this Owner
Home Financials are based on the most recent Mortgage that was taken out on this home.Purchase Details
Home Financials for this Owner
Home Financials are based on the most recent Mortgage that was taken out on this home.Purchase Details
Home Financials for this Owner
Home Financials are based on the most recent Mortgage that was taken out on this home.Purchase Details
Home Financials for this Owner
Home Financials are based on the most recent Mortgage that was taken out on this home.Purchase Details
Purchase Details
Home Financials for this Owner
Home Financials are based on the most recent Mortgage that was taken out on this home.Purchase Details
Home Financials for this Owner
Home Financials are based on the most recent Mortgage that was taken out on this home.Purchase Details
Similar Homes in the area
Home Values in the Area
Average Home Value in this Area
Purchase History
| Date | Type | Sale Price | Title Company |
|---|---|---|---|
| Warranty Deed | $320,000 | Fidelity National Title Agency | |
| Warranty Deed | $225,000 | Fidelity Natl Ttl Agcy Inc | |
| Warranty Deed | $208,000 | Clear Title Agency Of Az | |
| Interfamily Deed Transfer | -- | Clear Title Agency Of Az | |
| Interfamily Deed Transfer | -- | Pioneer Title Agency Inc | |
| Warranty Deed | $145,000 | Pioneer Title Agency Inc | |
| Interfamily Deed Transfer | -- | -- | |
| Warranty Deed | $56,163 | Security Title Agency | |
| Joint Tenancy Deed | $56,031 | Security Title Agency | |
| Joint Tenancy Deed | $51,227 | Security Title Agency |
Mortgage History
| Date | Status | Loan Amount | Loan Type |
|---|---|---|---|
| Open | $9,397 | No Value Available | |
| Open | $313,222 | FHA | |
| Previous Owner | $225,900 | New Conventional | |
| Previous Owner | $218,250 | New Conventional | |
| Previous Owner | $8,730 | Second Mortgage Made To Cover Down Payment | |
| Previous Owner | $184,500 | New Conventional | |
| Previous Owner | $60 | Seller Take Back | |
| Previous Owner | $2,000 | Seller Take Back |
Property History
| Date | Event | Price | Change | Sq Ft Price |
|---|---|---|---|---|
| 06/25/2025 06/25/25 | Off Market | $320,000 | -- | -- |
| 06/02/2025 06/02/25 | Sold | $320,000 | 0.0% | $283 / Sq Ft |
| 04/30/2025 04/30/25 | Pending | -- | -- | -- |
| 04/18/2025 04/18/25 | For Sale | $320,000 | +42.2% | $283 / Sq Ft |
| 05/22/2020 05/22/20 | Sold | $225,000 | 0.0% | $199 / Sq Ft |
| 04/22/2020 04/22/20 | Pending | -- | -- | -- |
| 04/17/2020 04/17/20 | Price Changed | $225,000 | -1.7% | $199 / Sq Ft |
| 04/02/2020 04/02/20 | For Sale | $229,000 | +10.1% | $203 / Sq Ft |
| 10/17/2019 10/17/19 | Sold | $208,000 | -0.9% | $184 / Sq Ft |
| 09/15/2019 09/15/19 | Pending | -- | -- | -- |
| 09/13/2019 09/13/19 | For Sale | $209,900 | +44.8% | $186 / Sq Ft |
| 06/28/2019 06/28/19 | Sold | $145,000 | -4.6% | $128 / Sq Ft |
| 06/22/2019 06/22/19 | Pending | -- | -- | -- |
| 06/20/2019 06/20/19 | For Sale | $152,000 | -- | $135 / Sq Ft |
Tax History Compared to Growth
Tax History
| Year | Tax Paid | Tax Assessment Tax Assessment Total Assessment is a certain percentage of the fair market value that is determined by local assessors to be the total taxable value of land and additions on the property. | Land | Improvement |
|---|---|---|---|---|
| 2025 | $660 | $6,820 | -- | -- |
| 2024 | $652 | $6,495 | -- | -- |
| 2023 | $652 | $20,830 | $4,160 | $16,670 |
| 2022 | $623 | $16,860 | $3,370 | $13,490 |
| 2021 | $635 | $13,870 | $2,770 | $11,100 |
| 2020 | $614 | $14,150 | $2,830 | $11,320 |
| 2019 | $693 | $11,210 | $2,240 | $8,970 |
| 2018 | $676 | $8,470 | $1,690 | $6,780 |
| 2017 | $656 | $8,150 | $1,630 | $6,520 |
| 2016 | $651 | $8,270 | $1,650 | $6,620 |
| 2015 | $626 | $6,150 | $1,230 | $4,920 |
Agents Affiliated with this Home
-

Seller's Agent in 2025
Mindy Jones
Real Broker
(480) 771-9458
1 in this area
290 Total Sales
-

Seller Co-Listing Agent in 2025
Katie Whalen
Real Broker
(480) 298-9578
1 in this area
34 Total Sales
-
B
Buyer's Agent in 2025
Bridget Becker
West USA Realty
1 in this area
25 Total Sales
-

Seller Co-Listing Agent in 2020
Isa Revelle
My Home Group Real Estate
(480) 822-8039
41 Total Sales
-
K
Buyer's Agent in 2020
Kathryn Whalen
West USA Realty
-

Seller's Agent in 2019
Matt Taillon
West USA Realty
(602) 989-1880
31 Total Sales
Map
Source: Arizona Regional Multiple Listing Service (ARMLS)
MLS Number: 6852776
APN: 135-44-162
- 2513 E Randall Dr
- 2614 E Obregon St
- 2256 W Ella St
- 2220 W Dora St Unit 114
- 2220 W Dora St Unit 215
- 2727 E University Dr Unit 134
- 2727 E University Dr Unit 55
- 2727 E University Dr Unit 153
- 2727 E University Dr Unit 60
- 2727 E University Dr Unit 80
- 2727 E University Dr Unit 62
- 2727 E University Dr Unit 41
- 2727 E University Dr Unit 19
- 2727 E University Dr Unit 78
- 2727 E University Dr Unit 91
- 2727 E University Dr Unit 141
- 2117 W 2nd St
- 2431 E 7th St Unit 7B
- 1108 S Lebanon Ln
- 53 N San Jose
