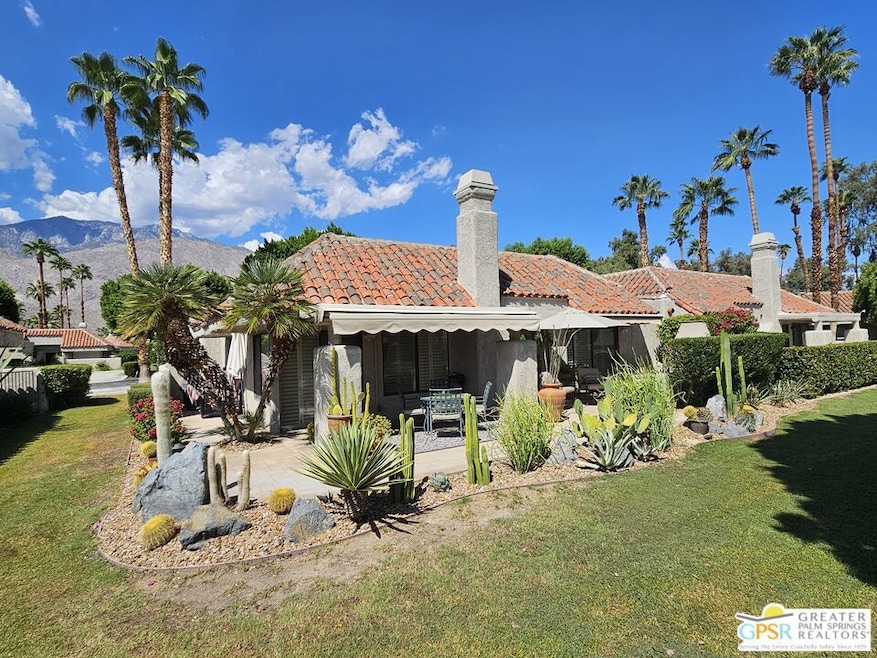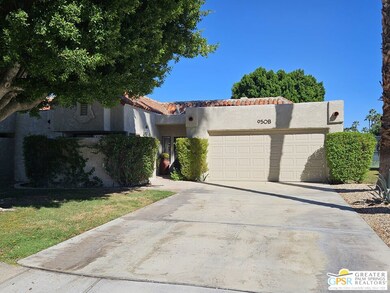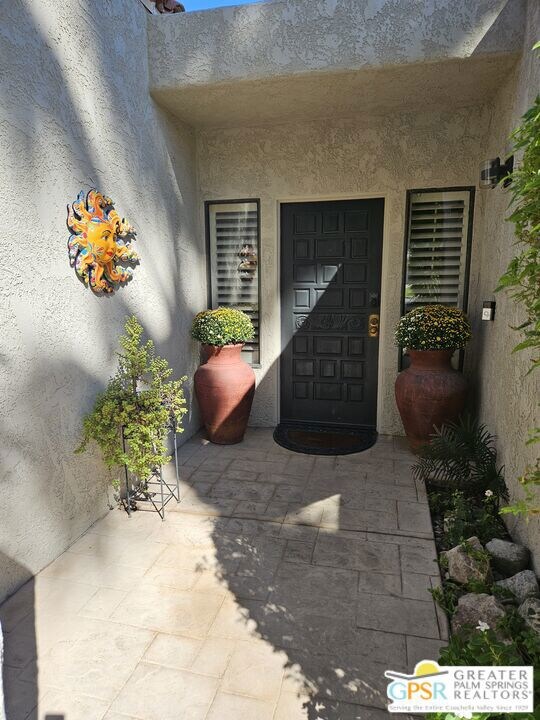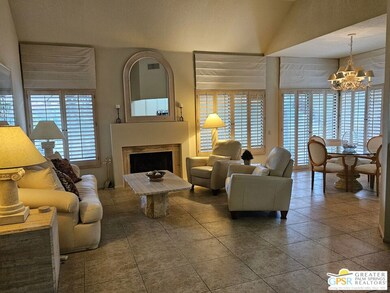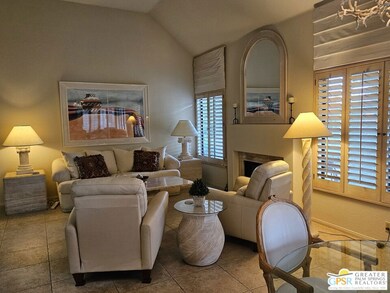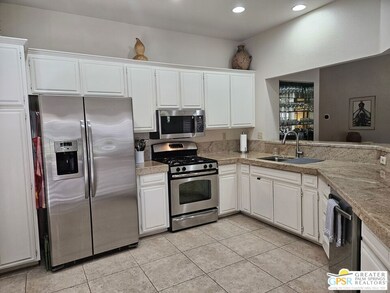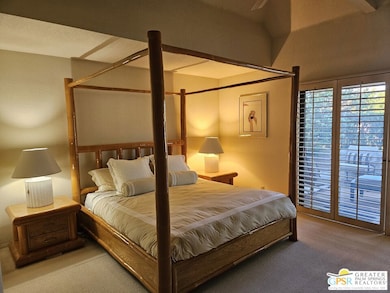950 Saint George Cir Unit B Palm Springs, CA 92264
Sonora Sunrise NeighborhoodEstimated payment $4,341/month
Highlights
- In Ground Pool
- Contemporary Architecture
- Park or Greenbelt View
- Palm Springs High School Rated A-
- Living Room with Fireplace
- Tennis Courts
About This Home
An ideal year-round home or great lock & leave as a second home. This house-like condo has high ceilings, lots of windows, greenbelt surroundings, and 2 car attached garage. New Mesquite is located adjacent to Prescott Preserve, formerly Mesquite Golf Course which is now exclusively appreciated by nature lovers and native wildlife. This particular unit has beautiful natural-finish travertine floors, large baths, and a walk-in closet in the primary bedroom. The patio of this unit may be one of the best in the entire community with desert scape borders, outdoor fireplace, and retractable awnings. New Mesquite consists of only 44 units allowing for lower density homes than in newer developments. Each structure is a duet which ensures only 1 common wall making every home an end unit. There are 2 community pools & spas, tennis & pickleball courts, and lots of open space to stretch out or share with your 4-legged family. For pet owners whose pet enjoys the outdoors, this may be their oasis in the desert.
Property Details
Home Type
- Condominium
Est. Annual Taxes
- $4,129
Year Built
- Built in 1985
HOA Fees
- $835 Monthly HOA Fees
Parking
- 2 Car Attached Garage
Home Design
- Contemporary Architecture
- Entry on the 1st floor
Interior Spaces
- 1,428 Sq Ft Home
- 1-Story Property
- Living Room with Fireplace
- Park or Greenbelt Views
Kitchen
- Oven or Range
- Microwave
- Dishwasher
- Disposal
Flooring
- Carpet
- Tile
Bedrooms and Bathrooms
- 2 Bedrooms
- Walk-In Closet
- 2 Full Bathrooms
Laundry
- Laundry in Garage
- Dryer
- Washer
Pool
- In Ground Pool
- Spa
Utilities
- Forced Air Heating and Cooling System
Listing and Financial Details
- Assessor Parcel Number 502-562-061
Community Details
Overview
- 44 Units
Recreation
- Tennis Courts
- Pickleball Courts
- Community Pool
- Community Spa
Pet Policy
- Pets Allowed
Map
Home Values in the Area
Average Home Value in this Area
Tax History
| Year | Tax Paid | Tax Assessment Tax Assessment Total Assessment is a certain percentage of the fair market value that is determined by local assessors to be the total taxable value of land and additions on the property. | Land | Improvement |
|---|---|---|---|---|
| 2025 | $4,129 | $332,475 | $86,193 | $246,282 |
| 2023 | $4,203 | $319,566 | $82,847 | $236,719 |
| 2022 | $4,206 | $313,299 | $81,222 | $232,077 |
| 2021 | $4,122 | $307,157 | $79,630 | $227,527 |
| 2020 | $3,942 | $304,008 | $78,814 | $225,194 |
| 2019 | $3,875 | $298,048 | $77,269 | $220,779 |
| 2018 | $3,804 | $292,204 | $75,755 | $216,449 |
| 2017 | $3,749 | $286,475 | $74,270 | $212,205 |
| 2016 | $3,632 | $280,859 | $72,814 | $208,045 |
| 2015 | $3,482 | $276,642 | $71,721 | $204,921 |
| 2014 | $3,429 | $271,225 | $70,317 | $200,908 |
Property History
| Date | Event | Price | List to Sale | Price per Sq Ft | Prior Sale |
|---|---|---|---|---|---|
| 10/28/2025 10/28/25 | Pending | -- | -- | -- | |
| 09/26/2025 09/26/25 | For Sale | $599,950 | +130.8% | $420 / Sq Ft | |
| 03/29/2013 03/29/13 | Sold | $260,000 | -3.3% | $182 / Sq Ft | View Prior Sale |
| 02/19/2013 02/19/13 | For Sale | $269,000 | -- | $188 / Sq Ft |
Purchase History
| Date | Type | Sale Price | Title Company |
|---|---|---|---|
| Interfamily Deed Transfer | -- | None Available | |
| Grant Deed | $260,000 | Lawyers Title |
Source: The MLS
MLS Number: 25594155PS
APN: 502-562-061
- 1716 Grand Bahama Dr W
- 801 S Sunrise Way
- 1207 Antigua Cir
- 1029 W Oakcrest Dr
- 2222 Oakcrest Dr
- 1190 S Calle Marcus
- 1731 Grand Bahama Dr W
- 1572 N Riverside Dr
- 2264 Oakcrest Dr
- 1554 E San Lucas Rd
- 1377 S Riverside Dr
- 2232 Oakcrest Dr
- 2001 E Camino Parocela Unit G42
- 2001 E Camino Parocela Unit G44
- 2001 E Camino Parocela Unit J65
- 2001 E Camino Parocela Unit O107
- 345 Logenita St
- 322 Logenita St
- 1975 E Mark Leslie Dr
- 315 Tomahawk St
