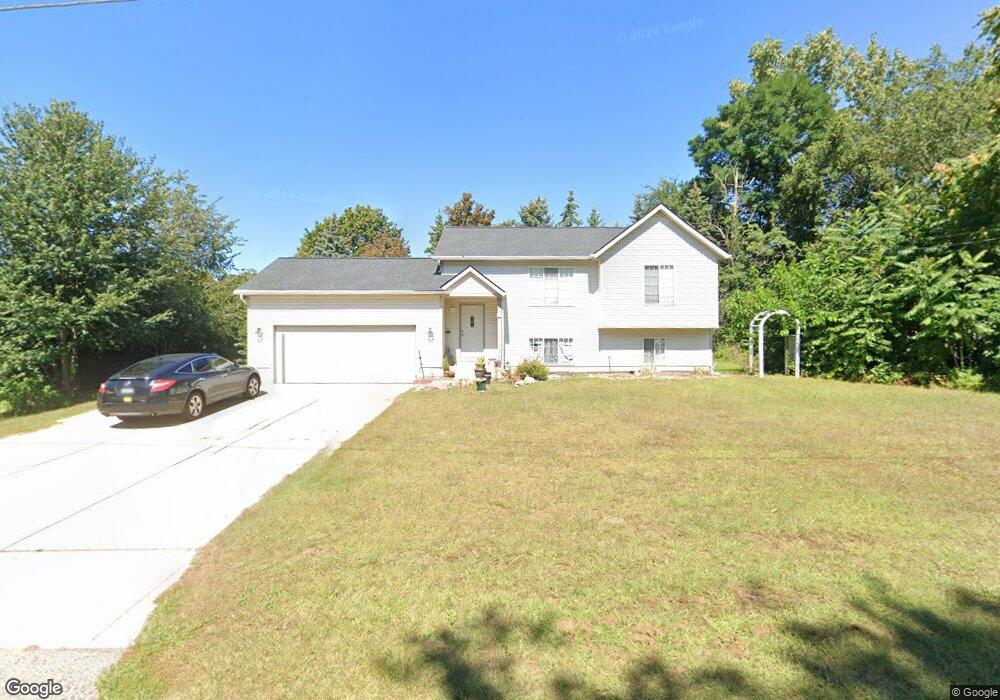950 Shadybrook Dr Holland, MI 49424
Estimated Value: $293,000 - $342,000
3
Beds
1
Bath
1,380
Sq Ft
$226/Sq Ft
Est. Value
About This Home
This home is located at 950 Shadybrook Dr, Holland, MI 49424 and is currently estimated at $311,278, approximately $225 per square foot. 950 Shadybrook Dr is a home located in Ottawa County with nearby schools including Woodside Elementary School, Macatawa Bay Middle School, and West Ottawa High School.
Ownership History
Date
Name
Owned For
Owner Type
Purchase Details
Closed on
May 15, 2013
Sold by
Huynh Seang and Huynh Oanh
Bought by
Huynh Seang and Huynh Oanh
Current Estimated Value
Home Financials for this Owner
Home Financials are based on the most recent Mortgage that was taken out on this home.
Original Mortgage
$115,800
Outstanding Balance
$25,090
Interest Rate
3.38%
Mortgage Type
New Conventional
Estimated Equity
$286,188
Purchase Details
Closed on
Oct 8, 2003
Sold by
Huynh Seang
Bought by
Huynh Seang and Huynh Oanh
Home Financials for this Owner
Home Financials are based on the most recent Mortgage that was taken out on this home.
Original Mortgage
$129,900
Interest Rate
7%
Mortgage Type
Adjustable Rate Mortgage/ARM
Create a Home Valuation Report for This Property
The Home Valuation Report is an in-depth analysis detailing your home's value as well as a comparison with similar homes in the area
Home Values in the Area
Average Home Value in this Area
Purchase History
| Date | Buyer | Sale Price | Title Company |
|---|---|---|---|
| Huynh Seang | -- | Lsi | |
| Huynh Seang | -- | Chicago Title | |
| Huynh Seang | $129,000 | Chicago Title |
Source: Public Records
Mortgage History
| Date | Status | Borrower | Loan Amount |
|---|---|---|---|
| Open | Huynh Seang | $115,800 | |
| Closed | Huynh Seang | $129,900 |
Source: Public Records
Tax History Compared to Growth
Tax History
| Year | Tax Paid | Tax Assessment Tax Assessment Total Assessment is a certain percentage of the fair market value that is determined by local assessors to be the total taxable value of land and additions on the property. | Land | Improvement |
|---|---|---|---|---|
| 2025 | $2,028 | $119,700 | $0 | $0 |
| 2024 | $1,537 | $116,100 | $0 | $0 |
| 2023 | $1,483 | $106,800 | $0 | $0 |
| 2022 | $1,911 | $97,300 | $0 | $0 |
| 2021 | $1,858 | $87,000 | $0 | $0 |
| 2020 | $1,787 | $82,200 | $0 | $0 |
| 2019 | $1,758 | $55,800 | $0 | $0 |
| 2018 | $1,631 | $69,300 | $13,500 | $55,800 |
| 2017 | $1,606 | $64,900 | $0 | $0 |
| 2016 | $1,597 | $61,900 | $0 | $0 |
| 2015 | $1,529 | $57,700 | $0 | $0 |
| 2014 | $1,529 | $52,100 | $0 | $0 |
Source: Public Records
Map
Nearby Homes
- 961 Shadybrook Dr
- 785 Mary Ave
- 14159 Pheasant Run
- 790 Mayfield Ave
- 888 S Kingwood Ct
- 14710 Riley St
- 14145 Carol St
- 14298 Carol St
- 2918 Foxboro Ln
- 3150 Joshua Ct
- 257 Mae Rose Ave
- 14801 Sagebrush Dr
- 286 Felch St
- 2978 Creek Edge Ct
- Remington Plan at Timberline
- Enclave Plan at Timberline
- Cascade Plan at Timberline
- Carson Plan at Timberline
- Sycamore-2089 Plan at Timberline - Woodland Series
- Sycamore-2531 Plan at Timberline - Woodland Series
- 954 Butternut Dr
- 930 Shadybrook Dr
- 932 Butternut Dr
- 960 Butternut Dr Unit B
- 960 Butternut Dr
- 951 Shadybrook Dr
- 934 Shadybrook Dr
- 941 Shadybrook Dr
- 931 Shadybrook Dr
- 920 Shadybrook Dr
- 921 Shadybrook Dr
- 620 Riley St
- 911 Shadybrook Dr
- 0 142nd Ave
- 8762 142nd Ave
- 904 Butternut Dr
- 910 Shadybrook Dr
- 901 Shadybrook Dr
- 971 Butternut Dr Unit C
- 971 Butternut Dr
