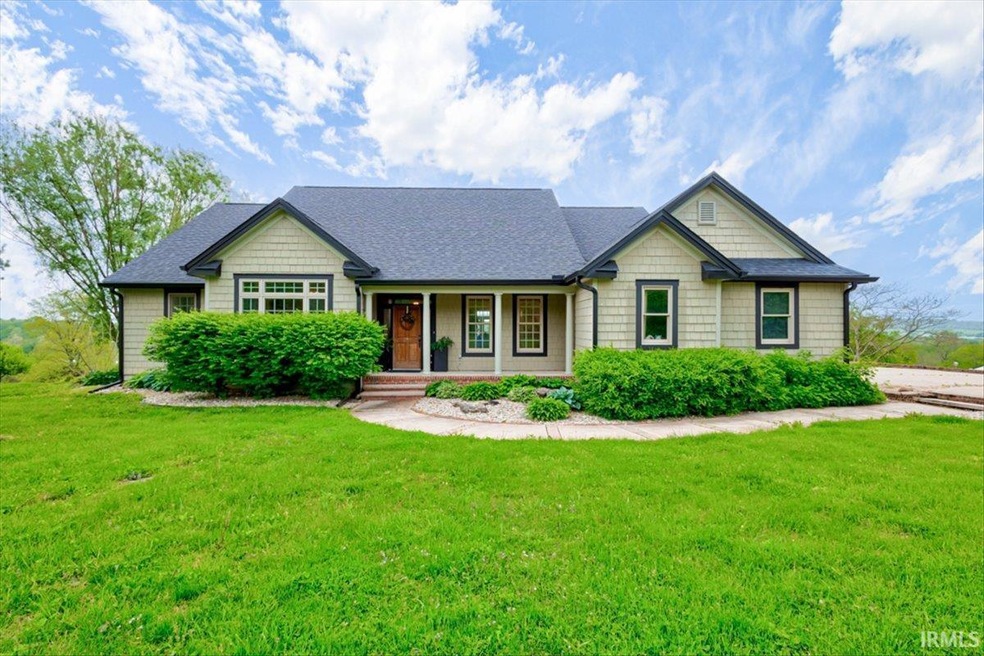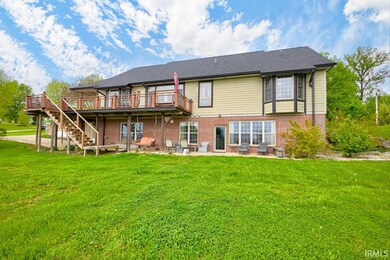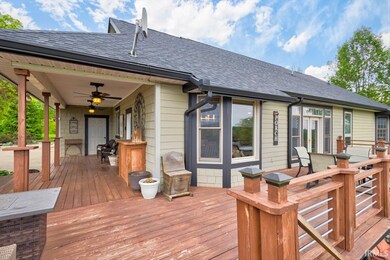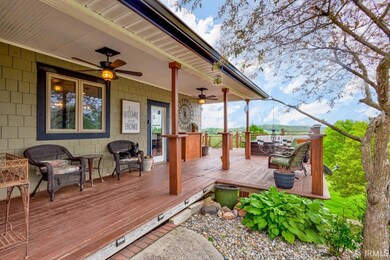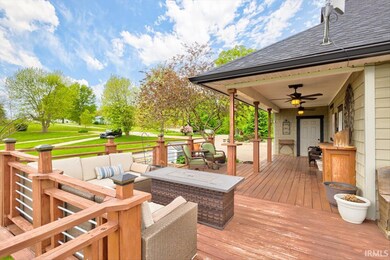
950 Spencer Pike Rd Springville, IN 47462
Estimated payment $2,953/month
Highlights
- Primary Bedroom Suite
- Dining Room with Fireplace
- Wood Flooring
- Open Floorplan
- Backs to Open Ground
- Solid Surface Countertops
About This Home
HOME SWEET HOME WITH AMAZING VIEWS!!! Enjoy entertaining with panoramic views that make this 4000 sq ft home truly one of a kind! The spacious main kitchen features granite countertops, custom cabinets, a large island with a gas range, and an eat in area with a bay window and cozy fireplace. with three fireplaces throughout, this home offers warmth and charm in every corner. The gorgeous study offers custom built-in shelving. The master suite has ample space for any size furniture, and a stunning master bath. The partially finished basement has 2 separate entrances that lives like a second home with a living area, kitchen, bedroom, bath and laundry hookup. Plus there are other sections of the unfinished basement where there is a recreational room, workshop and possibly another complete living area. This home has a beautiful deck overlooking the ridge great for entertaining and relaxing with a cup of coffee so you can gaze at the stunning sunsets, views and the peaceful sounds of a rural setting.
Home Details
Home Type
- Single Family
Est. Annual Taxes
- $2,744
Year Built
- Built in 2001
Lot Details
- 1.27 Acre Lot
- Backs to Open Ground
- Rural Setting
- Irregular Lot
- Sloped Lot
Parking
- 2 Car Attached Garage
- Driveway
Home Design
- Walk-Out Ranch
- Poured Concrete
- Shingle Roof
Interior Spaces
- 1-Story Property
- Open Floorplan
- Built-in Bookshelves
- Crown Molding
- Ceiling height of 9 feet or more
- Gas Log Fireplace
- Entrance Foyer
- Living Room with Fireplace
- Dining Room with Fireplace
- 3 Fireplaces
- Formal Dining Room
- Workshop
- Fire and Smoke Detector
- Laundry on main level
Kitchen
- Kitchen Island
- Solid Surface Countertops
- Built-In or Custom Kitchen Cabinets
Flooring
- Wood
- Carpet
- Tile
Bedrooms and Bathrooms
- 3 Bedrooms
- Primary Bedroom Suite
- Walk-In Closet
- Double Vanity
- Separate Shower
Basement
- Walk-Out Basement
- 1 Bathroom in Basement
- 1 Bedroom in Basement
Outdoor Features
- Covered patio or porch
Schools
- Springville Elementary School
- Bedford Middle School
- Bedford-North Lawrence High School
Utilities
- Forced Air Heating and Cooling System
- Septic System
Listing and Financial Details
- Assessor Parcel Number 47-04-15-400-074.000-007
Map
Home Values in the Area
Average Home Value in this Area
Tax History
| Year | Tax Paid | Tax Assessment Tax Assessment Total Assessment is a certain percentage of the fair market value that is determined by local assessors to be the total taxable value of land and additions on the property. | Land | Improvement |
|---|---|---|---|---|
| 2024 | $2,744 | $387,500 | $16,600 | $370,900 |
| 2023 | $2,547 | $346,800 | $16,000 | $330,800 |
| 2022 | $2,567 | $332,100 | $15,600 | $316,500 |
| 2021 | $2,302 | $294,900 | $14,300 | $280,600 |
| 2020 | $2,192 | $281,000 | $13,900 | $267,100 |
| 2019 | $1,992 | $260,100 | $13,400 | $246,700 |
| 2018 | $1,949 | $253,400 | $13,000 | $240,400 |
| 2017 | $1,817 | $242,400 | $12,800 | $229,600 |
| 2016 | $1,787 | $241,400 | $11,500 | $229,900 |
| 2014 | $1,771 | $240,600 | $11,000 | $229,600 |
Property History
| Date | Event | Price | Change | Sq Ft Price |
|---|---|---|---|---|
| 05/09/2025 05/09/25 | For Sale | $489,000 | +81.8% | $143 / Sq Ft |
| 11/13/2017 11/13/17 | Sold | $269,000 | -2.2% | $79 / Sq Ft |
| 06/11/2017 06/11/17 | Pending | -- | -- | -- |
| 06/10/2017 06/10/17 | For Sale | $275,000 | -- | $80 / Sq Ft |
Purchase History
| Date | Type | Sale Price | Title Company |
|---|---|---|---|
| Quit Claim Deed | -- | None Available | |
| Warranty Deed | -- | -- |
Mortgage History
| Date | Status | Loan Amount | Loan Type |
|---|---|---|---|
| Previous Owner | $268,993 | Stand Alone Refi Refinance Of Original Loan | |
| Previous Owner | $140,000 | New Conventional |
Similar Homes in Springville, IN
Source: Indiana Regional MLS
MLS Number: 202517053
APN: 47-04-15-400-074.000-007
- 1307 Springville Judah Rd
- 2 S Dry Branch Rd Unit LotWP002
- 2 S Dry Branch Rd
- 239 Meadowbrook Dr
- 31 Poplar Ridge
- 61 Poplar Ridge
- 3500 Springville Judah Rd
- 829 Spyglass Hill Dr
- 819 Spyglass Hill Dr
- 831 Spyglass Hill Dr
- 803 Spyglass Dr
- 108 Stonecrest Dr
- 104 Stonecrest Dr
- 708 Crystal Ct
- 720 Crystal Ct
- 719 Crystal Ct
- 717 Crystal Ct
- 716 Crystal Court Dr
- 713 Crystal Court Dr
- 712 Crystal Court Dr
