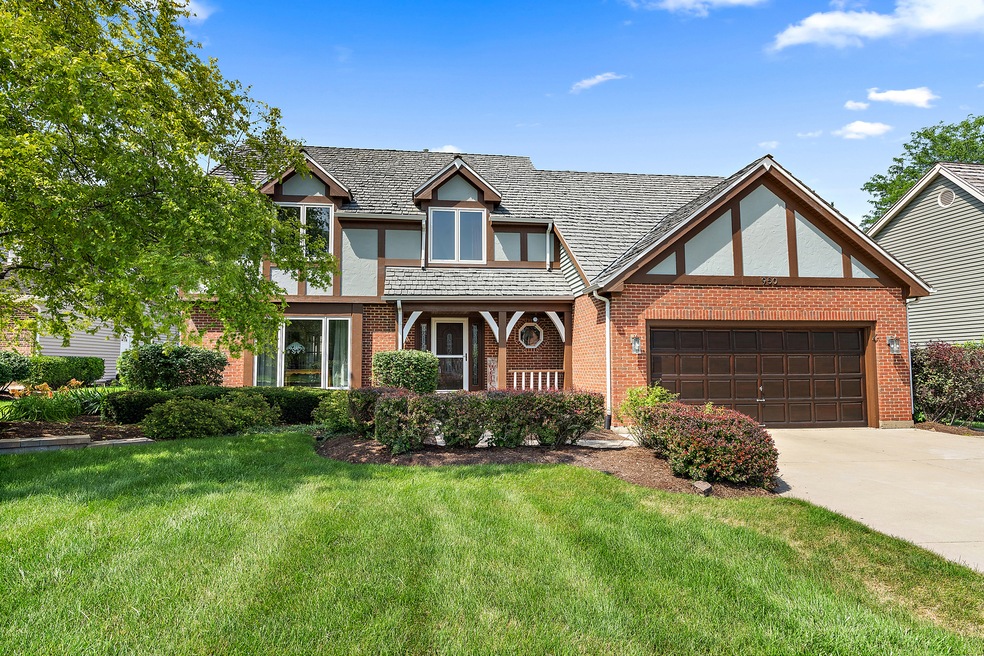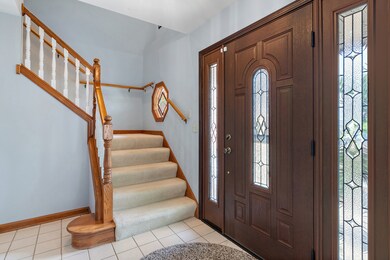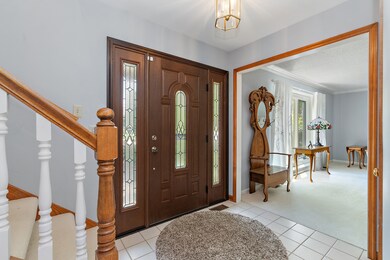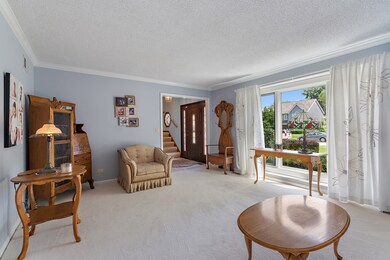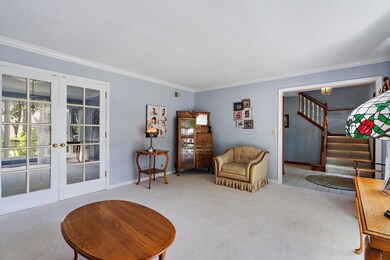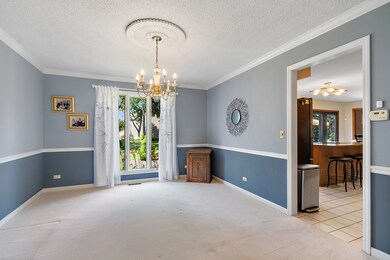
950 Tudor Ct Lake Zurich, IL 60047
Highlights
- Landscaped Professionally
- Recreation Room
- Tudor Architecture
- Seth Paine Elementary School Rated A
- Vaulted Ceiling
- Whirlpool Bathtub
About This Home
As of September 2024Long time owners have taken meticulous care of their home. Spacious rooms are flooded with light. Freshly painted inside and out 2 years ago. The living room has french doors opening to the dining room, both of which have crown molding. Large kitchen with breakfast room opening to a fantastic brick paver patio. The cozy family room has a woodburning fireplace for those cool fall nights. 1st floor laundry has a side, exterior entrance, good closet space and entrance to the garage. Generous sized bedrooms with a large primary suite featuring a walk-in closet and bath with whirlpool and huge shower. 3 additional bedrooms AND huge bonus room that has volume ceilings, seperate heating but is not air conditioned. The finished basement is perfect for the pool table, ping pong or foosball and has tremendous storage. Cedar shake roof, replaced in 2017 resealed this year with a 5 year shingle replacement warranty. Drop dead gorgeous patio and manicured lawn and gardens. This one won't last long!!!
Last Agent to Sell the Property
RE/MAX Properties Northwest License #471005469 Listed on: 07/18/2024

Home Details
Home Type
- Single Family
Est. Annual Taxes
- $12,288
Year Built
- Built in 1990
Lot Details
- Lot Dimensions are 70 x 127 x 73 x135
- Landscaped Professionally
- Paved or Partially Paved Lot
Parking
- 2 Car Attached Garage
- Garage Transmitter
- Garage Door Opener
- Driveway
- Parking Included in Price
Home Design
- Tudor Architecture
- Shake Roof
- Concrete Perimeter Foundation
Interior Spaces
- 2,931 Sq Ft Home
- 2-Story Property
- Vaulted Ceiling
- Ceiling Fan
- Skylights
- Wood Burning Fireplace
- Attached Fireplace Door
- Gas Log Fireplace
- Entrance Foyer
- Family Room with Fireplace
- L-Shaped Dining Room
- Breakfast Room
- Recreation Room
- Storage Room
- Home Gym
Kitchen
- Electric Cooktop
- Down Draft Cooktop
- Microwave
- Dishwasher
Bedrooms and Bathrooms
- 4 Bedrooms
- 4 Potential Bedrooms
- Dual Sinks
- Whirlpool Bathtub
- Separate Shower
Laundry
- Laundry on main level
- Dryer
- Washer
- Sink Near Laundry
- Laundry Chute
Finished Basement
- Basement Fills Entire Space Under The House
- Sump Pump
Outdoor Features
- Brick Porch or Patio
Schools
- Seth Paine Elementary School
- Lake Zurich Middle - N Campus
- Lake Zurich High School
Utilities
- Forced Air Heating and Cooling System
- Baseboard Heating
- Heating System Uses Natural Gas
- Gas Water Heater
Community Details
- Mossley Hills Subdivision, Custom Floorplan
Listing and Financial Details
- Homeowner Tax Exemptions
Ownership History
Purchase Details
Home Financials for this Owner
Home Financials are based on the most recent Mortgage that was taken out on this home.Purchase Details
Purchase Details
Home Financials for this Owner
Home Financials are based on the most recent Mortgage that was taken out on this home.Similar Homes in the area
Home Values in the Area
Average Home Value in this Area
Purchase History
| Date | Type | Sale Price | Title Company |
|---|---|---|---|
| Warranty Deed | $599,000 | Fidelity National Title | |
| Interfamily Deed Transfer | -- | -- | |
| Warranty Deed | $313,500 | -- |
Mortgage History
| Date | Status | Loan Amount | Loan Type |
|---|---|---|---|
| Open | $479,200 | New Conventional | |
| Previous Owner | $220,000 | No Value Available |
Property History
| Date | Event | Price | Change | Sq Ft Price |
|---|---|---|---|---|
| 09/30/2024 09/30/24 | Sold | $599,000 | +0.7% | $204 / Sq Ft |
| 07/29/2024 07/29/24 | Pending | -- | -- | -- |
| 07/18/2024 07/18/24 | For Sale | $595,000 | -- | $203 / Sq Ft |
Tax History Compared to Growth
Tax History
| Year | Tax Paid | Tax Assessment Tax Assessment Total Assessment is a certain percentage of the fair market value that is determined by local assessors to be the total taxable value of land and additions on the property. | Land | Improvement |
|---|---|---|---|---|
| 2024 | $12,288 | $178,716 | $32,528 | $146,188 |
| 2023 | $11,503 | $173,916 | $31,654 | $142,262 |
| 2022 | $11,503 | $158,663 | $31,040 | $127,623 |
| 2021 | $11,094 | $154,598 | $30,245 | $124,353 |
| 2020 | $10,891 | $154,598 | $30,245 | $124,353 |
| 2019 | $10,713 | $153,249 | $29,981 | $123,268 |
| 2018 | $10,703 | $156,808 | $32,309 | $124,499 |
| 2017 | $10,589 | $154,918 | $31,920 | $122,998 |
| 2016 | $10,365 | $150,012 | $30,909 | $119,103 |
| 2015 | $10,195 | $142,882 | $29,440 | $113,442 |
| 2014 | $10,768 | $141,391 | $30,856 | $110,535 |
| 2012 | $10,235 | $141,689 | $30,921 | $110,768 |
Agents Affiliated with this Home
-
Mark Kolar

Seller's Agent in 2024
Mark Kolar
RE/MAX Properties Northwest
(847) 822-6103
1 in this area
26 Total Sales
-
ayham Chamout
a
Buyer's Agent in 2024
ayham Chamout
City Way Realty LLC
(847) 293-3023
4 in this area
15 Total Sales
Map
Source: Midwest Real Estate Data (MRED)
MLS Number: 12109909
APN: 14-19-301-022
- 575 Christopher Dr
- Lot 9 N Rainbow Rd
- 170 N Rainbow Rd
- 125 N Rainbow Rd
- 24570 W Middle Fork Rd
- 105 Kaitlins Way
- 250 Whitney Rd
- 35 Terrace Ln Unit C
- 1099 Berkshire Ln
- 80 S Pleasant Rd Unit A204
- 100 Clubhouse Ln Unit 105B
- 196 Tyler Ct Unit 21
- 1221 Honey Lake Rd
- 25915 W Cuba Rd
- 60 Linden Rd
- 14 Beech Dr
- 26 Beech Dr
- 240 Rosehall Dr Unit 210
- 68 Beech Dr
- 220 Honey Lake Ct
