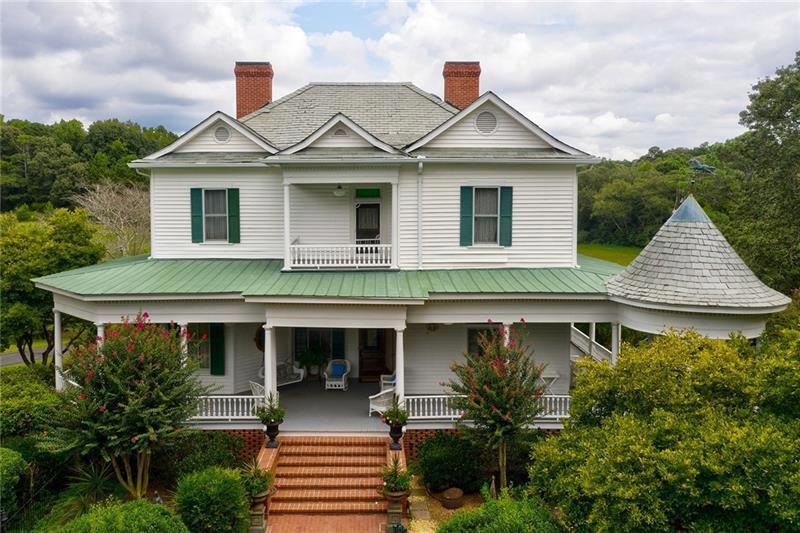
$1,095,000
- 5 Beds
- 5 Baths
- 4,150 Sq Ft
- 801 Braselton Hwy
- Lawrenceville, GA
Welcome to this stunning 4 bedrooms, 5 baths luxurious new custom build home with an open floor plan filled with natural light and absolutely outstanding finishes throughout. The main level features the gorgeous owner's suite boasting with high-end finishes, from heated floors, and rain shower to the custom build walk-in closet with oversized island. The heart of the home is the chef's kitchen
Andrea Vladuti HomeSmart
