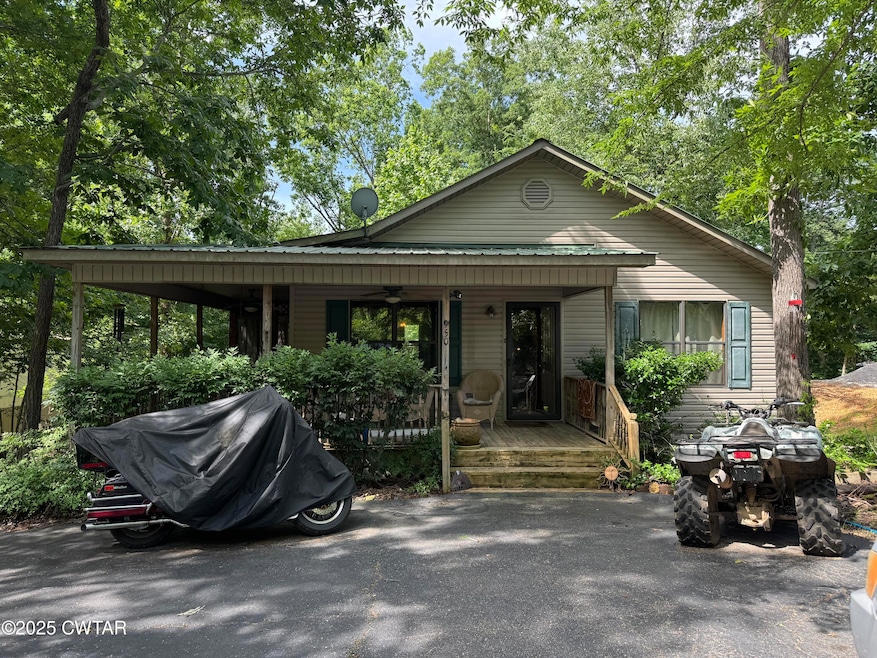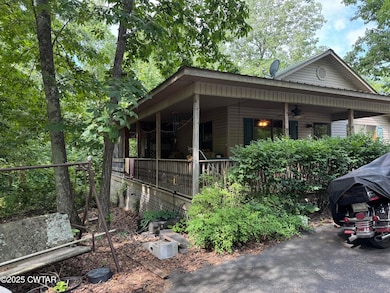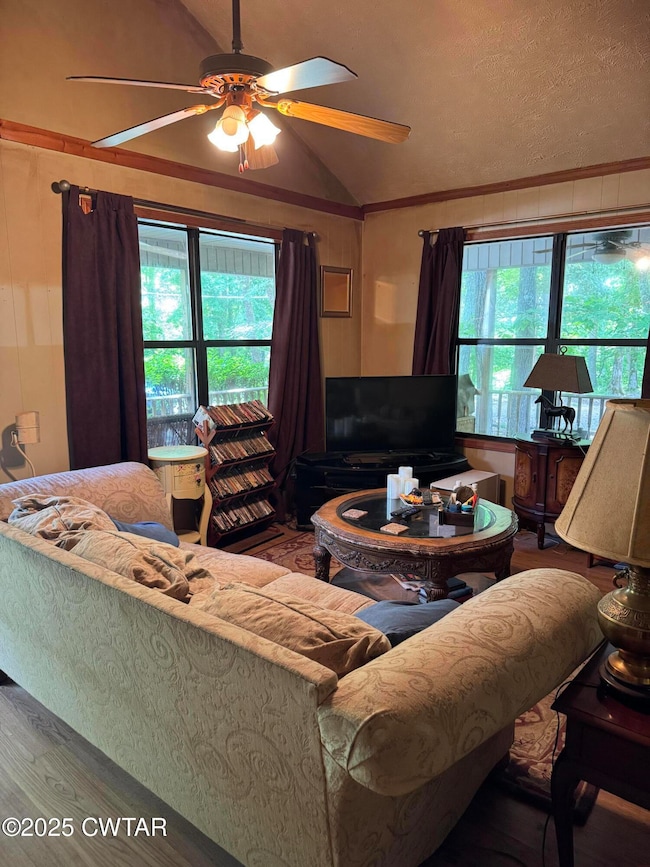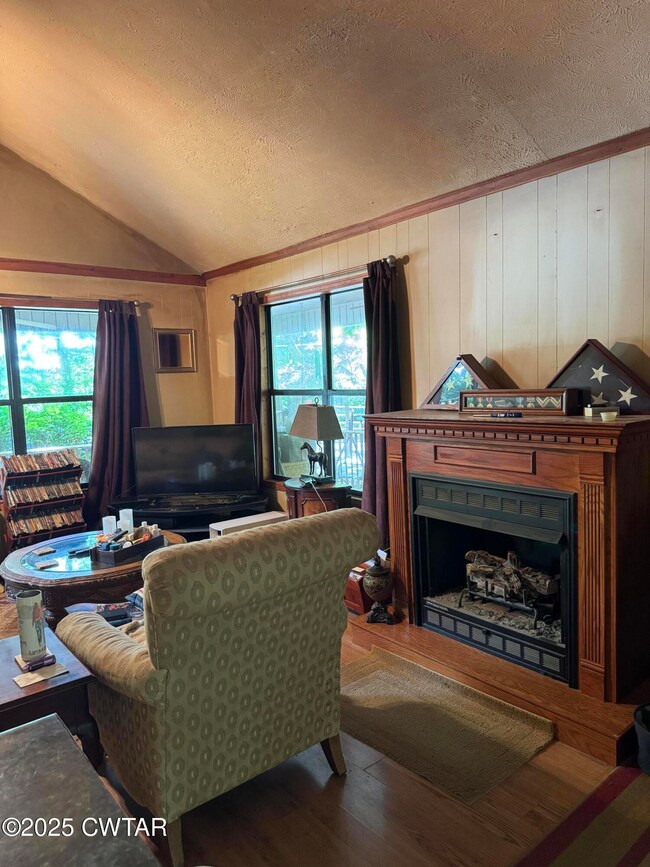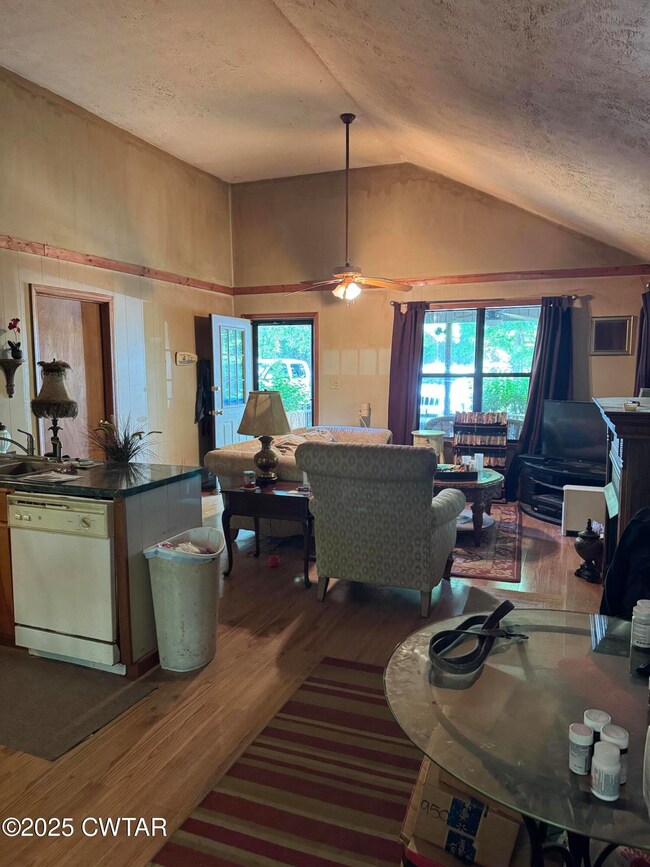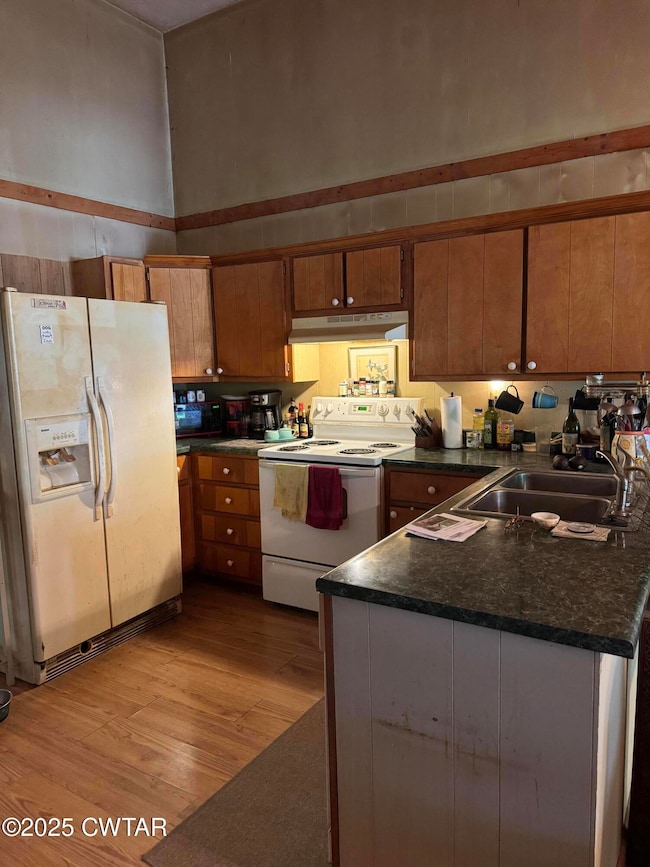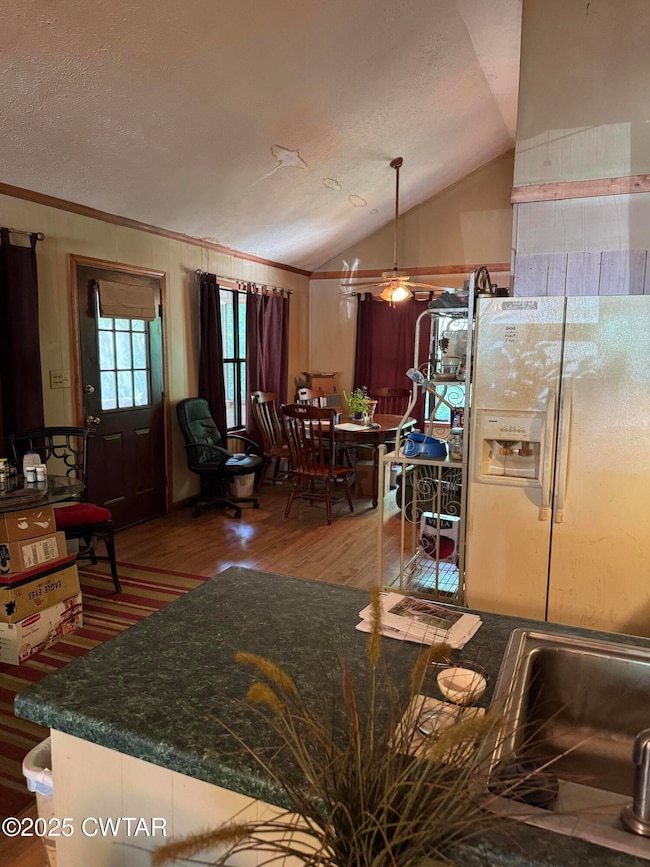
950 Woodlawn Shores Rd Sugar Tree, TN 38380
Estimated payment $641/month
Highlights
- Open Floorplan
- Wooded Lot
- High Ceiling
- Decaturville Elementary School Rated A-
- Main Floor Bedroom
- Screened Porch
About This Home
Looking for a getaway or a forever home near the water? This 3 bed/1 bath home is less than a mile from the Tennessee River, nestled in the Woodlawn Shores subdivision. Whether you are dreaming of weekend escapes or everyday living, this property offers the perfect backdrop. This home features an open floorplan that flows between the living and dining areas complete with a fireplace for those cooler evenings. Step outside and enjoy a spacious wrap-around porch with part of it screened in. Set on a wooded lot, there's plenty of space for parking and you will also have easy access to a public boat ramp making it simple to enjoy all the river has to offer - fishing, boating or just soaking in the views. With some TLC and updates, this place could really shine. It is being sold as is which means it's ready for someone with a vision to make it their own. Don't miss out on this great opportunity to own a slice of river life!
Home Details
Home Type
- Single Family
Est. Annual Taxes
- $524
Year Built
- Built in 2003
Lot Details
- Property fronts a county road
- Wooded Lot
Parking
- 4 Parking Spaces
Home Design
- Raised Foundation
- Metal Roof
- Vinyl Siding
Interior Spaces
- 1,008 Sq Ft Home
- 1-Story Property
- Open Floorplan
- Smooth Ceilings
- High Ceiling
- Ceiling Fan
- Living Room
- Dining Room
- Screened Porch
- Fire and Smoke Detector
- Washer and Electric Dryer Hookup
Kitchen
- Electric Range
- Dishwasher
Flooring
- Carpet
- Linoleum
- Laminate
Bedrooms and Bathrooms
- 3 Main Level Bedrooms
- 1 Full Bathroom
- Bathtub with Shower
Attic
- Attic Floors
- Pull Down Stairs to Attic
Outdoor Features
- Shed
Utilities
- Forced Air Heating and Cooling System
- Heating System Uses Natural Gas
- Electric Water Heater
- Septic Tank
Community Details
- Woodlawn Shores Subdivision
- Building Fire Alarm
Listing and Financial Details
- Assessor Parcel Number 027P A 008.00
Map
Home Values in the Area
Average Home Value in this Area
Tax History
| Year | Tax Paid | Tax Assessment Tax Assessment Total Assessment is a certain percentage of the fair market value that is determined by local assessors to be the total taxable value of land and additions on the property. | Land | Improvement |
|---|---|---|---|---|
| 2024 | $524 | $20,300 | $2,825 | $17,475 |
| 2023 | $524 | $20,300 | $2,825 | $17,475 |
| 2022 | $524 | $20,300 | $2,825 | $17,475 |
| 2021 | $524 | $20,300 | $2,825 | $17,475 |
| 2020 | $524 | $20,300 | $2,825 | $17,475 |
| 2019 | $457 | $20,300 | $2,825 | $17,475 |
| 2018 | $404 | $20,300 | $2,825 | $17,475 |
| 2017 | $404 | $20,300 | $2,825 | $17,475 |
| 2016 | $404 | $20,300 | $2,825 | $17,475 |
| 2015 | $404 | $20,300 | $2,825 | $17,475 |
| 2014 | $404 | $20,289 | $0 | $0 |
Property History
| Date | Event | Price | Change | Sq Ft Price |
|---|---|---|---|---|
| 07/14/2025 07/14/25 | Pending | -- | -- | -- |
| 07/03/2025 07/03/25 | Price Changed | $109,000 | -8.4% | $108 / Sq Ft |
| 05/23/2025 05/23/25 | For Sale | $119,000 | -- | $118 / Sq Ft |
Purchase History
| Date | Type | Sale Price | Title Company |
|---|---|---|---|
| Deed | $112,000 | -- | |
| Deed | -- | -- | |
| Deed | $91,000 | -- | |
| Deed | $85,000 | -- | |
| Deed | $15,000 | -- | |
| Deed | -- | -- | |
| Deed | -- | -- |
Mortgage History
| Date | Status | Loan Amount | Loan Type |
|---|---|---|---|
| Previous Owner | $86,450 | Cash |
Similar Home in Sugar Tree, TN
Source: Central West Tennessee Association of REALTORS®
MLS Number: 2502381
APN: 027P-A-008.00
- 0 Cedar Ln
- 00 Cedar Ln
- 1124 Woodlawn Shores Rd
- 246 Brown Bluff Ln
- 155 Lakeshore Dr
- 0 Lakeshore Dr
- 0 Walnut Cir
- Lot 20 Brown Bluff Ln
- 0 Brown Bluff Ln
- Lot 19 Brown Bluff Ln
- 710 Woodlawn Shores Rd
- 47 Hickory Ln
- 20 Brown Bluff Ln
- 19 Brown Bluff Ln
- 0 Chestnut Ridge Dr
- 590 Oak Park Dr
- 347 Lakeshore Dr
- 0 Oak Park Dr Unit RTC2438192
- 340 Oak Park Dr
- 229 Bill Perry Dr
