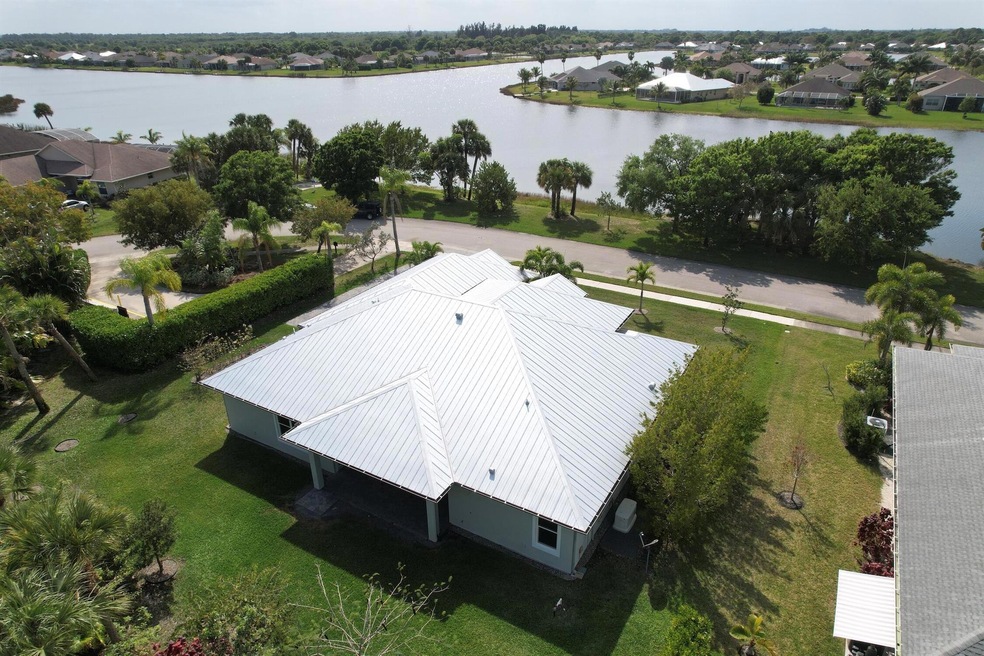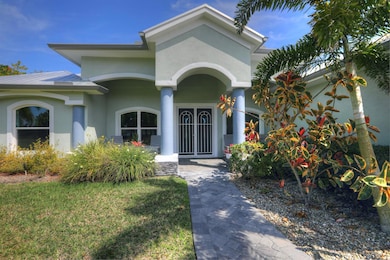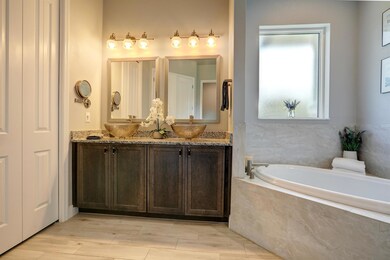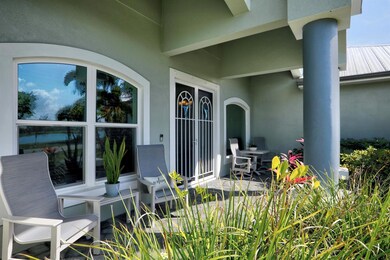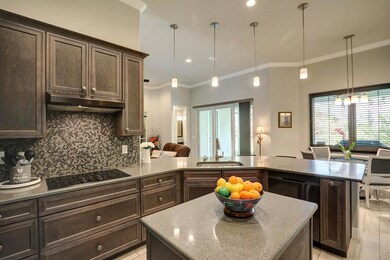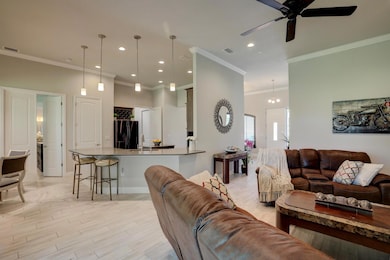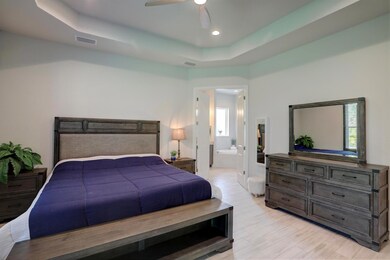
950 Yearling Trail Sebastian, FL 32958
Highlights
- Lake Front
- Room in yard for a pool
- High Ceiling
- Gated Community
- Attic
- Den
About This Home
As of December 2024Luxurious Home With No Expense Spared! Whole house generator, metal roof, impact glass, tiled floors throughout & the list goes on! Impressive even from the front door w/a columned entry, double doors & paver front porch. Have the garage you always dreamed of; over 1100+sqft, air-conditioned & designed for big trucks/toys/boats + room for a workshop. Stunning primary suite w/a 12ft deep closet, 2nd suite would work great as an in-law setup, 2 more bedrooms + office. A mosquito repellent misting system along the eaves lets you enjoy the outdoor space & serene lake views in peace... the total package! Rm sz approx/subj to error.
Last Agent to Sell the Property
Dale Sorensen Real Estate Inc. License #3289320 Listed on: 03/16/2024

Last Buyer's Agent
Non-Member Mls Agent
Home Details
Home Type
- Single Family
Est. Annual Taxes
- $4,474
Year Built
- Built in 2020
Lot Details
- 0.31 Acre Lot
- Lake Front
- Property is zoned RS-10
HOA Fees
- $83 Monthly HOA Fees
Parking
- 3 Car Attached Garage
- Driveway
Home Design
- Metal Roof
Interior Spaces
- 2,244 Sq Ft Home
- 1-Story Property
- Furnished or left unfurnished upon request
- High Ceiling
- Ceiling Fan
- Plantation Shutters
- French Doors
- Formal Dining Room
- Den
- Workshop
- Tile Flooring
- Lake Views
- Pull Down Stairs to Attic
- Laundry Room
Kitchen
- Breakfast Area or Nook
- Breakfast Bar
- Built-In Oven
- Cooktop
- Microwave
- Dishwasher
Bedrooms and Bathrooms
- 4 Bedrooms
- Split Bedroom Floorplan
- Walk-In Closet
- In-Law or Guest Suite
- 3 Full Bathrooms
- Dual Sinks
- Separate Shower in Primary Bathroom
Home Security
- Security Gate
- Impact Glass
- Fire and Smoke Detector
Eco-Friendly Details
- Air Purifier
Outdoor Features
- Room in yard for a pool
- Open Patio
- Porch
Utilities
- Air Filtration System
- Central Heating and Cooling System
- Electric Water Heater
- Water Softener is Owned
- Cable TV Available
Listing and Financial Details
- Assessor Parcel Number 31393000009011000001.0
Community Details
Overview
- Association fees include common areas, reserve fund, security
- Cross Creek Lake Estates Subdivision, Lifestyle Capri Elevation B Floorplan
Security
- Gated Community
Ownership History
Purchase Details
Home Financials for this Owner
Home Financials are based on the most recent Mortgage that was taken out on this home.Purchase Details
Home Financials for this Owner
Home Financials are based on the most recent Mortgage that was taken out on this home.Purchase Details
Home Financials for this Owner
Home Financials are based on the most recent Mortgage that was taken out on this home.Similar Homes in Sebastian, FL
Home Values in the Area
Average Home Value in this Area
Purchase History
| Date | Type | Sale Price | Title Company |
|---|---|---|---|
| Warranty Deed | $580,000 | Harbor Title & Escrow | |
| Warranty Deed | $497,346 | State Title Partners Llp | |
| Special Warranty Deed | $60,000 | Attorney |
Mortgage History
| Date | Status | Loan Amount | Loan Type |
|---|---|---|---|
| Previous Owner | $75,000 | Construction | |
| Previous Owner | $200,000 | Balloon |
Property History
| Date | Event | Price | Change | Sq Ft Price |
|---|---|---|---|---|
| 12/18/2024 12/18/24 | Sold | $580,000 | -1.7% | $258 / Sq Ft |
| 11/11/2024 11/11/24 | Price Changed | $590,000 | -1.7% | $263 / Sq Ft |
| 09/09/2024 09/09/24 | Price Changed | $599,999 | 0.0% | $267 / Sq Ft |
| 09/09/2024 09/09/24 | Price Changed | $599,900 | -3.2% | $267 / Sq Ft |
| 06/26/2024 06/26/24 | Price Changed | $620,000 | -2.4% | $276 / Sq Ft |
| 05/08/2024 05/08/24 | Price Changed | $635,000 | -2.3% | $283 / Sq Ft |
| 03/16/2024 03/16/24 | For Sale | $649,900 | +983.2% | $290 / Sq Ft |
| 07/05/2019 07/05/19 | Sold | $60,000 | 0.0% | -- |
| 06/05/2019 06/05/19 | Pending | -- | -- | -- |
| 12/14/2017 12/14/17 | For Sale | $60,000 | -- | -- |
Tax History Compared to Growth
Tax History
| Year | Tax Paid | Tax Assessment Tax Assessment Total Assessment is a certain percentage of the fair market value that is determined by local assessors to be the total taxable value of land and additions on the property. | Land | Improvement |
|---|---|---|---|---|
| 2024 | $4,474 | $512,603 | $61,200 | $451,403 |
| 2023 | $4,474 | $302,299 | $0 | $0 |
| 2022 | $4,279 | $293,494 | $0 | $0 |
| 2021 | $4,281 | $284,946 | $0 | $0 |
| 2020 | $1,036 | $54,400 | $54,400 | $0 |
| 2019 | $952 | $51,000 | $51,000 | $0 |
| 2018 | $299 | $17,000 | $17,000 | $0 |
Agents Affiliated with this Home
-
Robin Burgarella

Seller's Agent in 2024
Robin Burgarella
Dale Sorensen Real Estate Inc.
(772) 913-0533
169 Total Sales
-
N
Buyer's Agent in 2024
Non-Member Mls Agent
-
John King

Seller's Agent in 2019
John King
RE/MAX
(772) 589-3054
1 Total Sale
Map
Source: BeachesMLS
MLS Number: R10969355
APN: 31-39-30-00009-0110-00001.0
- 954 Yearling Trail
- 1820 Barber St
- 115 Larchmont Terrace
- 113 Larchmont Terrace
- 118 Redgrave Dr
- 119 Landover Dr
- 1732 Sunrise Ln
- 102 Redgrave Dr
- 104 Curtis Cir
- 101 Landover Dr
- 124 Nebraska Cir
- 8695 70th Ave
- 125 Nebraska Cir
- 1456 Schumann Dr
- 302 Periwinkle Dr
- 193 Joy Haven Dr
- 219 Joy Haven Dr
- 191 Day Dr
