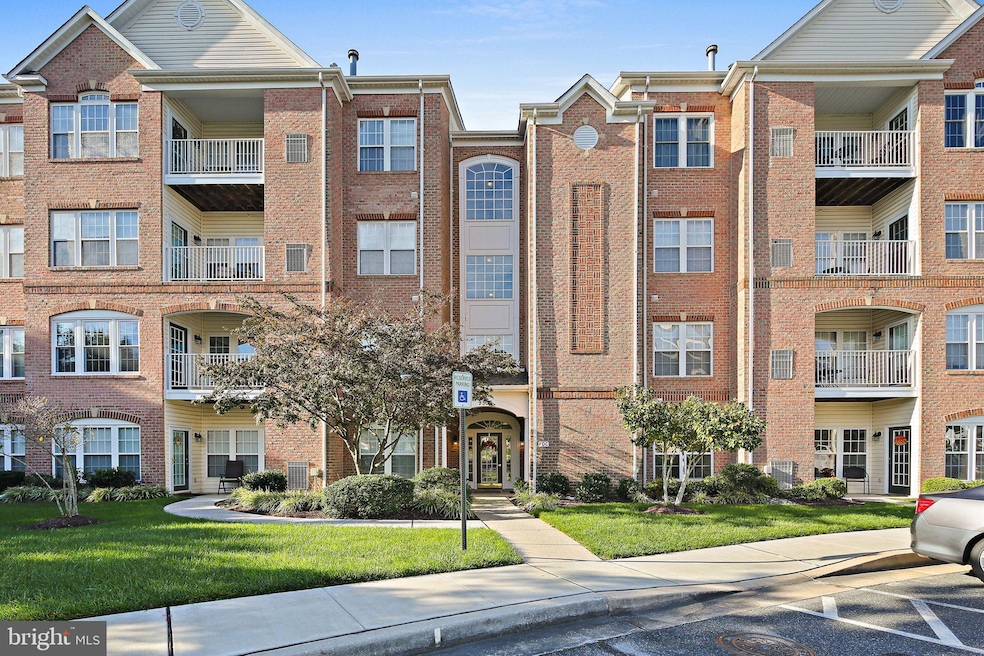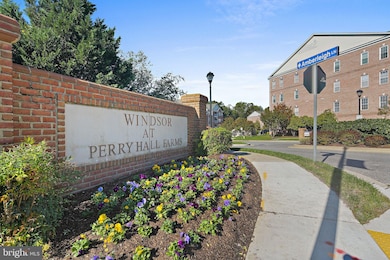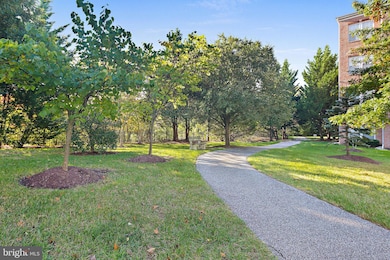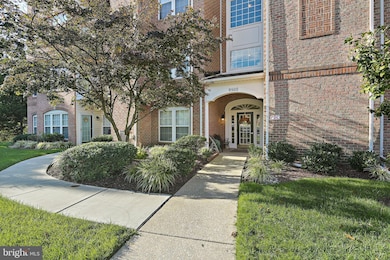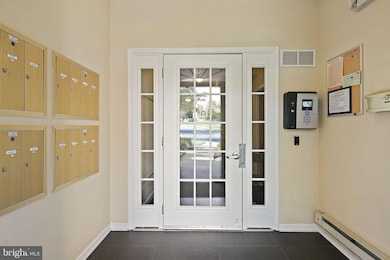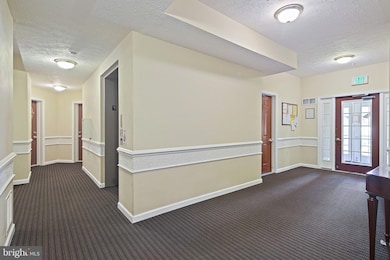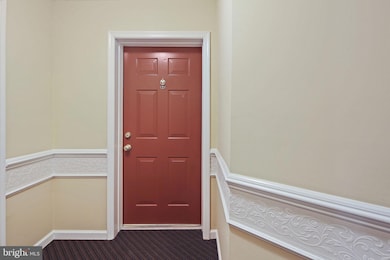9500 Amberleigh Ln Unit D Perry Hall, MD 21128
Estimated payment $2,315/month
Highlights
- Open Floorplan
- Wood Flooring
- Sitting Room
- Honeygo Elementary School Rated A-
- Main Floor Bedroom
- Breakfast Room
About This Home
Beautiful, spacious and upgraded! Nestled in a Park-like setting, surrounded by manicured grounds, peaceful walking paths and mature trees. Professionally Painted and with Brand New carpet throughout this Terrace Condo Sparkles. Immaculate Kitchen with white 42" cabinets and Brand New Stainless Appliances including a 5 burner gas range. Sun-drenched Breakfast Room. Spacious Living Room. A Formal Dining Room is here for your special dinners. Grand Primary Suite with Sitting Room, Private Bath and large walk-in closet. A second spacious Bedroom and Bathroom await your overnight Guests. Both Bathrooms have Brand New Toilets. Laundry Area features a washer and Brand New Dryer. Front door foyer has a coat closet and huge Storage Room. Additionally, this Wonderful Home offers peace of mind with a Brand New HVAC System. Assigned Parking is just steps away from the patio entrance. 1658 Sq ft of comfort and beauty. Welcome Home*
Listing Agent
(410) 515-0900 realestate@skaruparoach.com Cummings & Co. Realtors License #80433 Listed on: 10/18/2025

Property Details
Home Type
- Condominium
Est. Annual Taxes
- $3,212
Year Built
- Built in 2001
Lot Details
- Sprinkler System
- Property is in excellent condition
HOA Fees
- $360 Monthly HOA Fees
Home Design
- Entry on the 1st floor
- Brick Exterior Construction
Interior Spaces
- 1,658 Sq Ft Home
- Property has 1 Level
- Open Floorplan
- Chair Railings
- Crown Molding
- Recessed Lighting
- Double Pane Windows
- Window Screens
- Atrium Doors
- Entrance Foyer
- Sitting Room
- Living Room
- Dining Room
- Storage Room
- Intercom
Kitchen
- Breakfast Room
- Gas Oven or Range
- Built-In Microwave
- Ice Maker
- Dishwasher
Flooring
- Wood
- Carpet
- Ceramic Tile
Bedrooms and Bathrooms
- 2 Main Level Bedrooms
- En-Suite Bathroom
- Walk-In Closet
- 2 Full Bathrooms
- Bathtub with Shower
- Walk-in Shower
Laundry
- Laundry on main level
- Dryer
- Washer
Parking
- Assigned parking located at #11
- On-Street Parking
- 1 Assigned Parking Space
Outdoor Features
- Patio
Utilities
- Forced Air Heating and Cooling System
- Water Dispenser
- Natural Gas Water Heater
- Cable TV Available
Listing and Financial Details
- Assessor Parcel Number 04112300012439
Community Details
Overview
- Association fees include common area maintenance, insurance, reserve funds, road maintenance, snow removal, trash, water
- Low-Rise Condominium
- Windsor At Perry Hall Farms Condos
- Built by NVR
- Windsor At Perry Hall Farms Subdivision
- Property Manager
Recreation
- Jogging Path
Pet Policy
- Limit on the number of pets
Security
- Carbon Monoxide Detectors
- Fire and Smoke Detector
Amenities
- 1 Elevator
Map
Home Values in the Area
Average Home Value in this Area
Tax History
| Year | Tax Paid | Tax Assessment Tax Assessment Total Assessment is a certain percentage of the fair market value that is determined by local assessors to be the total taxable value of land and additions on the property. | Land | Improvement |
|---|---|---|---|---|
| 2025 | $4,387 | $285,000 | -- | -- |
| 2024 | $4,387 | $265,000 | $0 | $0 |
| 2023 | $2,056 | $245,000 | $60,000 | $185,000 |
| 2022 | $2,706 | $240,333 | $0 | $0 |
| 2021 | $3,685 | $235,667 | $0 | $0 |
| 2020 | $2,800 | $231,000 | $60,000 | $171,000 |
| 2019 | $2,796 | $230,667 | $0 | $0 |
| 2018 | $3,774 | $230,333 | $0 | $0 |
| 2017 | $3,455 | $230,000 | $0 | $0 |
| 2016 | $3,044 | $216,667 | $0 | $0 |
| 2015 | $3,044 | $203,333 | $0 | $0 |
| 2014 | $3,044 | $190,000 | $0 | $0 |
Property History
| Date | Event | Price | List to Sale | Price per Sq Ft |
|---|---|---|---|---|
| 11/03/2025 11/03/25 | Price Changed | $320,000 | -8.5% | $193 / Sq Ft |
| 10/18/2025 10/18/25 | For Sale | $349,900 | -- | $211 / Sq Ft |
Purchase History
| Date | Type | Sale Price | Title Company |
|---|---|---|---|
| Deed | $149,625 | -- |
Source: Bright MLS
MLS Number: MDBC2143144
APN: 11-2300012439
- 9501 Kingscroft Terrace Unit K
- 9506 Amberleigh Ln Unit A
- 9509 Kingscroft Terrace Unit F
- 9602 Haven Farm Rd
- 9602 Haven Farm Rd Unit B
- 9511 Kingscroft Terrace Unit A
- 9601 Amberleigh Ln Unit F
- 4501 Dunton Terrace
- 9608 Amberleigh Ln Unit R
- 4502 Dunton Terrace Unit J
- 4502 Dunton Terrace Unit 4502P
- 9603 Amberleigh Ln
- 9606 Haven Farm Rd Unit E
- 9608 Haven Farm Rd Unit M
- 3 Brook Farm Ct Unit 3J
- 9560 Harvest Ln
- 4413 Pensel Rd
- 9562 Harvest Ln
- 9564 Harvest Ln
- Lowell Plan at Gerst Farm - Gerst Farm 55+
- 5034 Strawbridge Terrace
- 9804 Redwing Dr
- 9608 Amberleigh Ln Unit R
- 25 Offspring Ct
- 8 Chapeltowne Cir
- 9022 Deviation Rd
- 5600 Overlook Ct
- 11337 Philadelphia Rd
- 10740 White Trillium Rd
- 1 Durban Ct
- 1 Lincoln Woods Way
- 127 E Orange Ct
- 70 Stillwood Cir
- 26 Borgia Ct
- 95 Stillwood Cir
- 2 Beeson Ct
- 9408 Seven Courts Dr
- 28 Sandstone Ct
- 6 Parkhill Place
- 55 Powder View Ct
