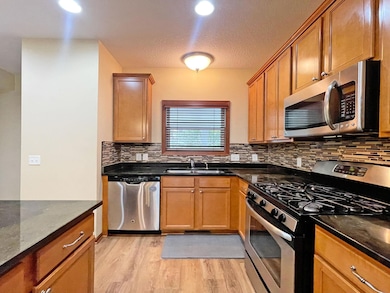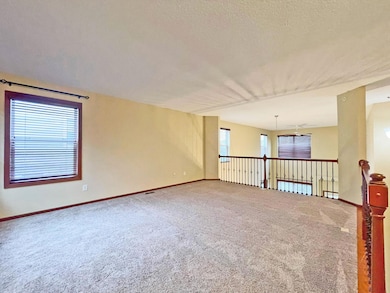9500 Declaration Dr Chanhassen, MN 55317
Highlights
- Deck
- Main Floor Primary Bedroom
- Stainless Steel Appliances
- Bluff Creek Elementary Rated A-
- No HOA
- The kitchen features windows
About This Home
Come home to over 3,000 square feet of architecturally designed S P A C E in this gorgeous End-Unit Townhome! You'll be wowed by the 2-Story Living Room with Stone Fireplace walking out to a Deck that walks down a few steps to the ample Back Yard. Gourmet Kitchen with Stainless Appliances and Granite Countertops. Luxurious Main Level Primary Suite with Whirlpool Bath, Walk-In Shower and Huge Walk-In Closet. Main Level Laundry Room also, plus another Main Level Bath. Upstairs is a dream with 2 Large Bedrooms, Full Bath and Fabulous Loft the size of 2 bedrooms overlooking the 2-Story Living Room below! There is an additional Office Loft on this level also, good for a small office or homework station. 2-Car Attached Garage. But wait, there's more: An entire unfinished but temperature-controlled Basement, over 1,000 square feet of additional space for games, storage, exercise...? ALL NEW CARPET AND FLOORING THROUGHOUT! Come see this beauty today! Lawn Care, Snow Removal, Water/Sewer and Trash included, tenant pays all other utilities. This property does not participate in Section 8 housing. Application Fee $55, Lease Processing Administrative Fee $150, Security Deposit $2,795, Pet Deposit $500 per pet - refundable. Your well-behaved pets welcome on approval. Available November 15 or sooner!
Townhouse Details
Home Type
- Townhome
Est. Annual Taxes
- $4,022
Year Built
- Built in 2012
Parking
- 2 Car Attached Garage
- Insulated Garage
- Garage Door Opener
- Guest Parking
Home Design
- Vinyl Siding
Interior Spaces
- 2,107 Sq Ft Home
- 2-Story Property
- Circulating Fireplace
- Fireplace Features Masonry
- Gas Fireplace
- Dining Room
Kitchen
- Range
- Microwave
- Dishwasher
- Stainless Steel Appliances
- ENERGY STAR Qualified Appliances
- Disposal
- The kitchen features windows
Bedrooms and Bathrooms
- 3 Bedrooms
- Primary Bedroom on Main
- Soaking Tub
Laundry
- Laundry Room
- Dryer
- Washer
Basement
- Basement Fills Entire Space Under The House
- Drainage System
- Basement Storage
- Basement Window Egress
Utilities
- Forced Air Heating and Cooling System
- Humidifier
- Vented Exhaust Fan
- Gas Water Heater
- Water Softener is Owned
Additional Features
- Air Exchanger
- Deck
- Lot Dimensions are 38x81x38x31
Community Details
- No Home Owners Association
- Liberty On Bluff Creek 3Rd Adn Subdivision
Listing and Financial Details
- Property Available on 11/1/25
- Tenant pays for gas
- The owner pays for water
- Assessor Parcel Number 254290330
Map
Source: NorthstarMLS
MLS Number: 6810099
APN: 25.4290330
- 9523 Declaration Dr
- 9534 Roosevelt Dr
- 1949 Commonwealth Blvd Unit 2
- 1953 Commonwealth Blvd Unit 3
- 1944 Commonwealth Blvd Unit 3
- 1952 Commonwealth Blvd Unit 8
- 1846 Plymouth Ln Unit 205
- 9580 Madison Dr Unit 4
- 1826 Colonial Ln Unit 4
- 1820 Plymouth Ln Unit 5
- 1840 Freedom Ln Unit 104
- 9630 Independence Cir Unit 201
- 1525 Hemlock Way
- Clearwater Plan at Reserve at Autumn Woods - Landmark Collection
- Itasca Plan at Reserve at Autumn Woods - Landmark Collection
- Washburn Plan at Reserve at Autumn Woods - Landmark Collection
- Snelling Plan at Reserve at Autumn Woods - Landmark Collection
- Lewis Plan at Reserve at Autumn Woods - Landmark Collection
- 2997 Ironwood Blvd
- Sinclair Plan at Reserve at Autumn Woods - Landmark Collection
- 9630 Independence Cir Unit 204
- 3400 Autumn Woods Dr
- 3456 Lake Shore Dr
- 1130 Hazeltine Blvd
- 721 Lake Susan Dr
- 3000 N Chestnut St
- 3100 N Chestnut St
- 1321 Lake Dr W
- 3 Oakridge Dr
- 112013 Warner Cir
- 744 Ravoux Rd
- 1596 Millpond Ct
- 1321 Lake Dr E Unit 320
- 7832 Harvest Ln
- 7834 Harvest Ln
- 8260 Market Blvd
- 1230 Stoughton Ave Unit 1230
- 7792 Village Place
- 541 W 78th St
- 1212-1212 Crosstown Blvd







