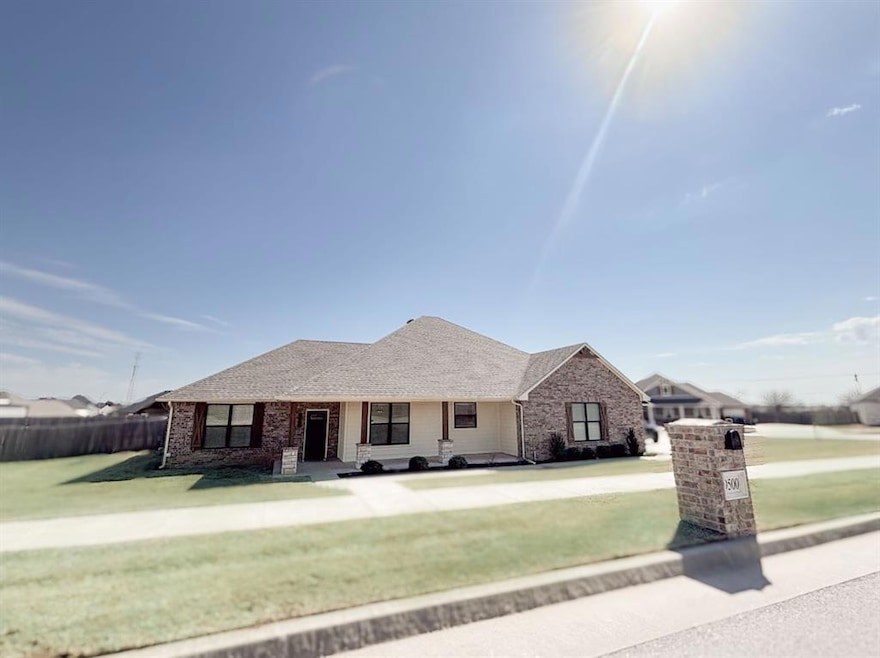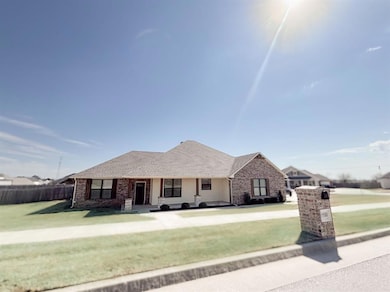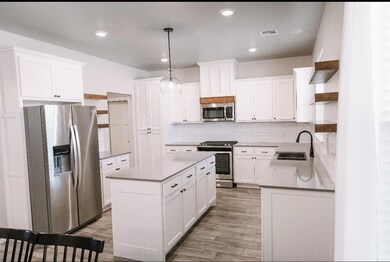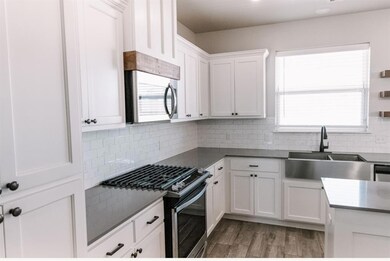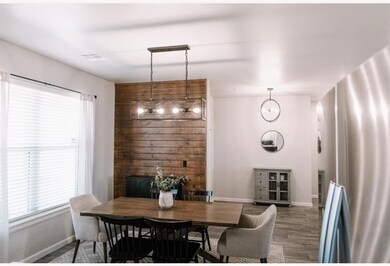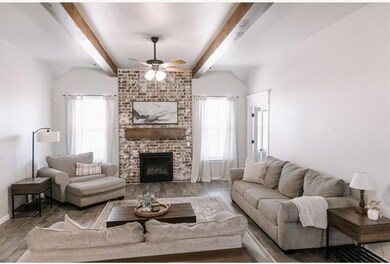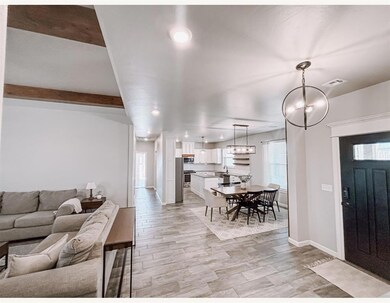
9500 Goodman St Yukon, OK 73099
Surrey Hills NeighborhoodHighlights
- 0.56 Acre Lot
- Traditional Architecture
- Home Office
- Surrey Hills Elementary School Rated A-
- Corner Lot
- Covered patio or porch
About This Home
As of April 2025Welcome to 9500 Goodman St, a stunning gem nestled in the heart of Yukon, Oklahoma! This gorgeous custom-built home is the perfect blend of elegance and practicality, sitting on a spacious half-acre corner lot. Boasting 3 spacious bedrooms and 2.1 beautifully designed bathrooms, this home offers over 2,150 square feet of luxurious living space, ideal for both entertaining and everyday comfort.Step inside to discover a bright, open-concept layout, highlighted by soaring ceilings and gleaming finishes throughout. The chef-inspired kitchen is a dream with top-of-the-line appliances, gorgeous cabinetry, and ample counter space, making it perfect for culinary creations. Whether you're hosting a dinner party or enjoying a quiet family meal, this space will inspire you.Need more space? The versatile bonus room can easily transform into an office, media room, or playroom — the possibilities are endless! You’ll also appreciate the oversized laundry room, offering tons of storage space, along with a massive 3-car garage that provides plenty of room for your vehicles, toys, and gear.With its inviting curb appeal, this home is the perfect combination of modern style and functional design. Step outside to enjoy your private, expansive yard — the ideal setting for outdoor activities, barbecues, or just relaxing in a serene environment. Don’t miss out on the opportunity to make this dream home yours today!
Home Details
Home Type
- Single Family
Est. Annual Taxes
- $4,573
Year Built
- Built in 2020
Lot Details
- 0.56 Acre Lot
- Wood Fence
- Corner Lot
- Sprinkler System
HOA Fees
- $25 Monthly HOA Fees
Parking
- 3 Car Attached Garage
Home Design
- Traditional Architecture
- Slab Foundation
- Composition Roof
- Masonry
Interior Spaces
- 2,153 Sq Ft Home
- 1-Story Property
- Ceiling Fan
- Gas Log Fireplace
- Home Office
- Laundry Room
Kitchen
- Gas Oven
- Warming Drawer
- <<microwave>>
- Dishwasher
- Disposal
Flooring
- Carpet
- Tile
Bedrooms and Bathrooms
- 3 Bedrooms
Home Security
- Home Security System
- Fire and Smoke Detector
Outdoor Features
- Covered patio or porch
Schools
- Surrey Hills Elementary School
- Yukon Middle School
- Yukon High School
Utilities
- Central Heating and Cooling System
- Programmable Thermostat
- Septic Tank
- High Speed Internet
Community Details
- Association fees include maintenance common areas
- Mandatory home owners association
Listing and Financial Details
- Legal Lot and Block LOT 2 / 3
Ownership History
Purchase Details
Home Financials for this Owner
Home Financials are based on the most recent Mortgage that was taken out on this home.Purchase Details
Home Financials for this Owner
Home Financials are based on the most recent Mortgage that was taken out on this home.Purchase Details
Home Financials for this Owner
Home Financials are based on the most recent Mortgage that was taken out on this home.Similar Homes in Yukon, OK
Home Values in the Area
Average Home Value in this Area
Purchase History
| Date | Type | Sale Price | Title Company |
|---|---|---|---|
| Warranty Deed | $398,500 | Firstitle & Abstract Services | |
| Warranty Deed | $398,500 | Firstitle & Abstract Services | |
| Warranty Deed | $298,500 | American Eagle Title Group | |
| Warranty Deed | $52,500 | American Eagle Title Group |
Mortgage History
| Date | Status | Loan Amount | Loan Type |
|---|---|---|---|
| Open | $391,090 | FHA | |
| Closed | $391,090 | FHA | |
| Previous Owner | $283,214 | New Conventional | |
| Previous Owner | $251,600 | Construction |
Property History
| Date | Event | Price | Change | Sq Ft Price |
|---|---|---|---|---|
| 04/29/2025 04/29/25 | Sold | $398,305 | 0.0% | $185 / Sq Ft |
| 04/04/2025 04/04/25 | Pending | -- | -- | -- |
| 03/14/2025 03/14/25 | For Sale | $398,305 | +33.6% | $185 / Sq Ft |
| 04/11/2020 04/11/20 | Pending | -- | -- | -- |
| 04/10/2020 04/10/20 | Sold | $298,121 | 0.0% | $138 / Sq Ft |
| 04/08/2020 04/08/20 | For Sale | $298,121 | -- | $138 / Sq Ft |
Tax History Compared to Growth
Tax History
| Year | Tax Paid | Tax Assessment Tax Assessment Total Assessment is a certain percentage of the fair market value that is determined by local assessors to be the total taxable value of land and additions on the property. | Land | Improvement |
|---|---|---|---|---|
| 2024 | $4,573 | $40,929 | $6,240 | $34,689 |
| 2023 | $4,573 | $38,980 | $6,240 | $32,740 |
| 2022 | $4,464 | $37,844 | $6,240 | $31,604 |
| 2021 | $4,427 | $36,742 | $6,240 | $30,502 |
| 2020 | $129 | $1,076 | $1,076 | $0 |
| 2019 | $129 | $1,076 | $1,076 | $0 |
| 2018 | $129 | $1,076 | $1,076 | $0 |
| 2017 | $128 | $1,076 | $1,076 | $0 |
| 2016 | $128 | $1,076 | $1,076 | $0 |
Agents Affiliated with this Home
-
Sameerah Williams
S
Seller's Agent in 2025
Sameerah Williams
Ellum Realty Firm
(405) 479-2719
1 in this area
2 Total Sales
-
Adalia Sosanya

Seller Co-Listing Agent in 2025
Adalia Sosanya
Ellum Realty Firm
(405) 255-5923
2 in this area
117 Total Sales
-
Josh Barnett

Seller's Agent in 2020
Josh Barnett
eXp Realty, LLC
(405) 315-7965
5 in this area
119 Total Sales
-
N
Buyer's Agent in 2020
Non MLS Member
Map
Source: MLSOK
MLS Number: 1159765
APN: 090129075
- 9948 NW 94th St
- 10125 NW 99th St
- 10000 Calypso Way
- 10108 NW 100th St
- 10116 NW 100th St
- 10124 NW 100th St
- 10132 NW 100th St
- 10008 Calypso Way
- 10140 NW 100th St
- 10156 NW 100th St
- 10109 NW 100th St
- 10165 NW 100th St
- 10101 NW 137th St
- 9105 Yassir Blvd
- 9409 NW 91st St
- 9441 NW 87th Place
- 9116 Arman Dr
- 9320 Poppey Place
- 9216 Poppey Place
- 9233 NW 91st St
