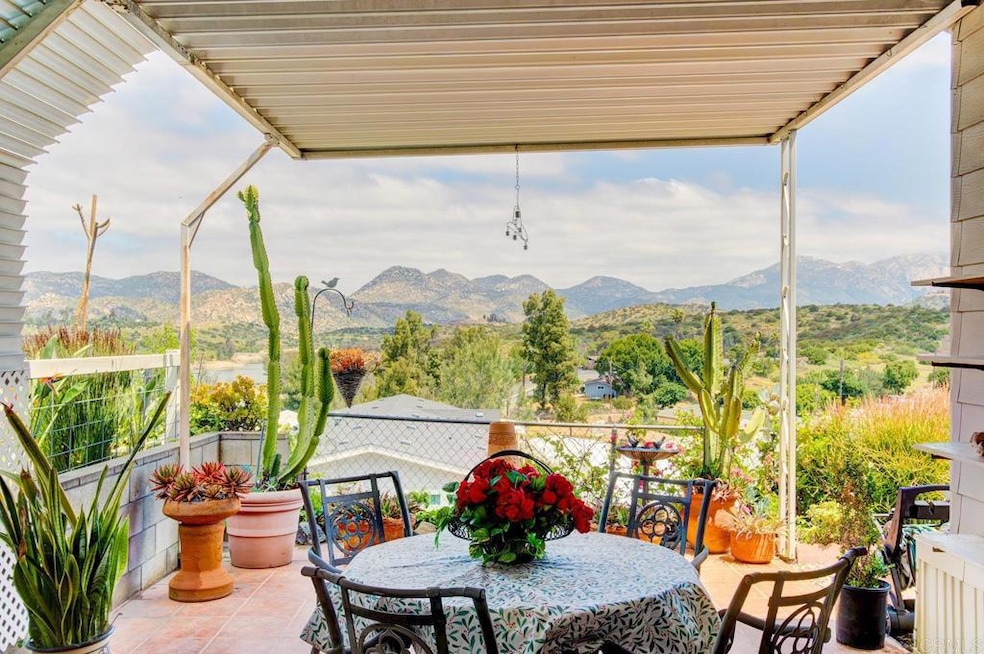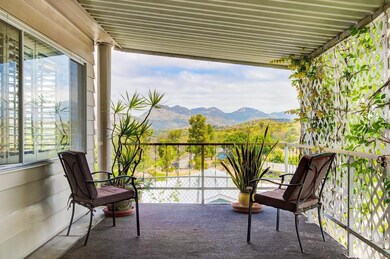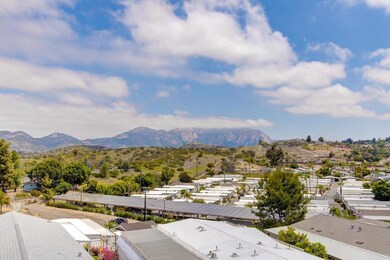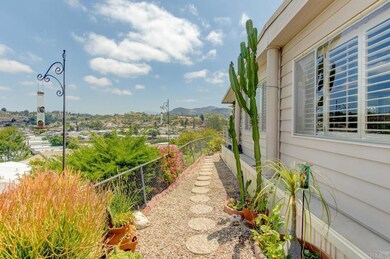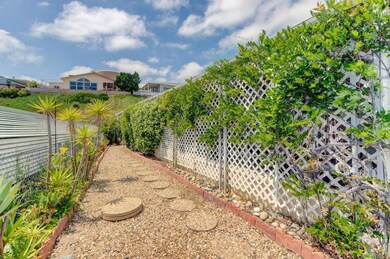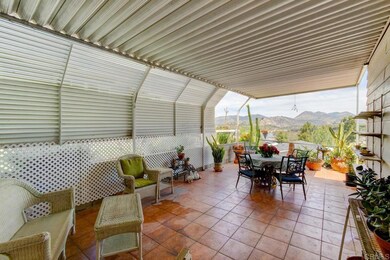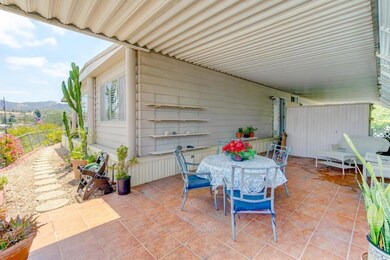
9500 Harritt Rd Lakeside, CA 92040
Lakeview NeighborhoodHighlights
- Fitness Center
- Senior Community
- Clubhouse
- Spa
- Lake View
- Private Yard
About This Home
As of May 2025Introducing this home with breathtaking views! Enjoy it all from the comfort of your private patio taking in amazing views overlooking Lake Jennings Lake. Enter this one-of-a-kind, 55+ community through the electric gates and enjoy all Lake Jennings Park Estates has to offer. Great community includes a clubhouse with a full kitchen, pool, interior spa, workout room, community library, dog park and so much more! If you're looking for a 2 bedroom, 2 bathroom home with plenty of parking, look no further!
Last Agent to Sell the Property
Cornerstone Realty Brokerage Email: AnnaChilesRealtor@gmail.com License #00800989 Listed on: 05/23/2024
Co-Listed By
Cornerstone Realty Brokerage Email: AnnaChilesRealtor@gmail.com License #01955255
Last Buyer's Agent
Cornerstone Realty Brokerage Email: AnnaChilesRealtor@gmail.com License #00800989 Listed on: 05/23/2024
Property Details
Home Type
- Mobile/Manufactured
Year Built
- Built in 1972
Lot Details
- 4,020 Sq Ft Lot
- No Common Walls
- Chain Link Fence
- Level Lot
- Private Yard
HOA Fees
- $213 Monthly HOA Fees
Property Views
- Lake
- Mountain
Home Design
- Manufactured Home With Land
Interior Spaces
- 1,560 Sq Ft Home
- 1-Story Property
- Laundry Room
Bedrooms and Bathrooms
- 2 Bedrooms
- 2 Full Bathrooms
Parking
- 2 Parking Spaces
- 2 Carport Spaces
Outdoor Features
- Spa
- Covered patio or porch
Utilities
- Forced Air Heating and Cooling System
- Cable TV Available
Listing and Financial Details
- Tax Tract Number 355
- Assessor Parcel Number 3951522907
Community Details
Overview
- Senior Community
- 282 Units
- Lake Jennings Park Estates Association, Phone Number (619) 443-4453
- Lake Jennings Park Estates
- Maintained Community
Amenities
- Clubhouse
- Billiard Room
- Card Room
- Recreation Room
Recreation
- Fitness Center
- Community Pool
- Community Spa
- Dog Park
Pet Policy
- Pet Restriction
Security
- Resident Manager or Management On Site
Similar Homes in the area
Home Values in the Area
Average Home Value in this Area
Property History
| Date | Event | Price | Change | Sq Ft Price |
|---|---|---|---|---|
| 05/08/2025 05/08/25 | Price Changed | $495,000 | -13.2% | $397 / Sq Ft |
| 05/07/2025 05/07/25 | Pending | -- | -- | -- |
| 05/02/2025 05/02/25 | Sold | $570,000 | -14.3% | $424 / Sq Ft |
| 04/30/2025 04/30/25 | For Sale | $665,000 | +26.8% | $334 / Sq Ft |
| 04/30/2025 04/30/25 | Pending | -- | -- | -- |
| 04/16/2025 04/16/25 | Pending | -- | -- | -- |
| 04/04/2025 04/04/25 | For Sale | $524,500 | -25.0% | $420 / Sq Ft |
| 04/03/2025 04/03/25 | For Sale | $699,000 | +83.9% | $298 / Sq Ft |
| 03/20/2025 03/20/25 | For Sale | $380,000 | -41.4% | $264 / Sq Ft |
| 03/12/2025 03/12/25 | Sold | $649,000 | +10.0% | $400 / Sq Ft |
| 02/27/2025 02/27/25 | Price Changed | $589,999 | -4.7% | $439 / Sq Ft |
| 01/28/2025 01/28/25 | Pending | -- | -- | -- |
| 01/17/2025 01/17/25 | For Sale | $619,000 | -4.6% | $461 / Sq Ft |
| 01/17/2025 01/17/25 | For Sale | $649,000 | 0.0% | $400 / Sq Ft |
| 11/01/2024 11/01/24 | Rented | $2,850 | 0.0% | -- |
| 10/17/2024 10/17/24 | For Rent | $2,850 | -- | -- |
Tax History Compared to Growth
Agents Affiliated with this Home
-
Anna Chiles
A
Seller's Agent in 2025
Anna Chiles
Cornerstone Realty
(619) 442-0664
63 in this area
73 Total Sales
-
Danielle Weygandt

Seller Co-Listing Agent in 2025
Danielle Weygandt
Cornerstone Realty
(619) 303-6252
17 in this area
47 Total Sales
-
Jude Wesner Jouglet

Buyer's Agent in 2025
Jude Wesner Jouglet
Coldwell Banker Realty
(858) 518-0565
1 in this area
45 Total Sales
Map
Source: California Regional Multiple Listing Service (CRMLS)
MLS Number: PTP2402969
- 9500 Harritt Rd Unit 86
- 9500 Harritt Rd #201 Rd
- 9395 Harritt Rd Unit SPC 6
- 9395 Harritt Rd
- 9395 Harritt Rd Unit 109
- 9395 Harritt Rd Unit 177
- 9442 Cherisse Ln
- 13792 Highway 8 Business Unit 27
- 9252 Old Farmhouse Rd
- 9189 Vista Entrada
- 9066 Kay Jay Ln
- 14291 Rios Canyon Rd Unit 3
- 14291 Rios Canyon Rd Unit 2
- 14291 Rios Canyon Rd Unit 14
- 13594 Highway 8 Business Unit 48
- 13594 Highway 8 Business Unit 30
- 13499 Khuram St
- 13655 Highway 8 Business Unit 112
- 14215 Pecan Park Ln Unit SPC 28
- 8603 Cordial Rd
