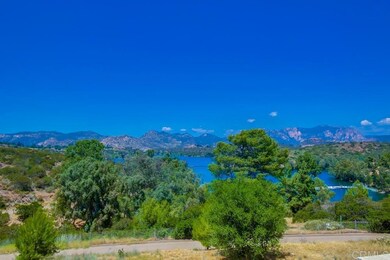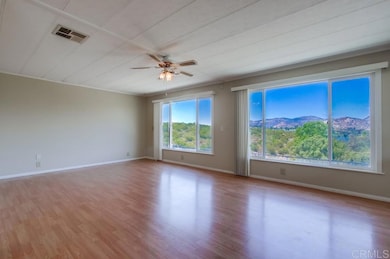
9500 Harritt Rd Lakeside, CA 92040
Lakeview NeighborhoodHighlights
- Fitness Center
- Lake View
- Property is near a clubhouse
- Senior Community
- Clubhouse
- Community Pool
About This Home
As of June 2025Opportunity knocks in the highly desirable Lake Jennings Park Estates! This home offers stunning mountain and lake views through large windows that fill the space with natural light. This is a fantastic opportunity to own in Lake Jennings and make this your dream home. Bring your vision and personal touches to transform this property into something truly special. Features include nice flooring, a functional layout, and a prime location within the community. Enjoy the peaceful surroundings and the beauty of Lake Jennings just outside your door. Don’t miss this chance to customize a home in one of East County's most sought-after 55+ communities!
Last Agent to Sell the Property
Cornerstone Realty Brokerage Email: AnnaChilesRealtor@gmail.com License #00800989 Listed on: 06/05/2025
Co-Listed By
Cornerstone Realty Brokerage Email: AnnaChilesRealtor@gmail.com License #01955255
Property Details
Home Type
- Mobile/Manufactured
Year Built
- Built in 1971
Lot Details
- 3,507 Sq Ft Lot
- No Common Walls
HOA Fees
- $213 Monthly HOA Fees
Property Views
- Lake
- Mountain
Home Design
- Manufactured Home With Land
Interior Spaces
- 1,440 Sq Ft Home
- 1-Story Property
- Family Room
- Living Room
- Laundry Room
Bedrooms and Bathrooms
- 2 Bedrooms
- 2 Full Bathrooms
Parking
- 2 Parking Spaces
- 2 Carport Spaces
Location
- Property is near a clubhouse
Utilities
- Central Air
- No Heating
Listing and Financial Details
- Tax Tract Number 355
- Assessor Parcel Number 3951522719
Community Details
Overview
- Senior Community
- 282 Units
- Lake Jennings Park Estates Association, Phone Number (619) 443-4453
- Sea Breeze Management HOA
- Lake Jennings Park Estates
Amenities
- Picnic Area
- Clubhouse
- Billiard Room
- Card Room
Recreation
- Sport Court
- Fitness Center
- Community Pool
- Community Spa
- Park
- Dog Park
Pet Policy
- Pet Restriction
Security
- Resident Manager or Management On Site
Similar Homes in Lakeside, CA
Home Values in the Area
Average Home Value in this Area
Property History
| Date | Event | Price | Change | Sq Ft Price |
|---|---|---|---|---|
| 07/17/2025 07/17/25 | Price Changed | $479,000 | +0.8% | $384 / Sq Ft |
| 06/17/2025 06/17/25 | Sold | $475,000 | +30.1% | $330 / Sq Ft |
| 06/09/2025 06/09/25 | Sold | $365,000 | -23.2% | $253 / Sq Ft |
| 06/09/2025 06/09/25 | Pending | -- | -- | -- |
| 06/05/2025 06/05/25 | For Sale | $475,000 | -16.7% | $330 / Sq Ft |
| 06/05/2025 06/05/25 | For Sale | $570,000 | -13.0% | $297 / Sq Ft |
| 06/04/2025 06/04/25 | Sold | $655,000 | +32.3% | $280 / Sq Ft |
| 05/08/2025 05/08/25 | Price Changed | $495,000 | -25.6% | $397 / Sq Ft |
| 05/07/2025 05/07/25 | Pending | -- | -- | -- |
| 04/30/2025 04/30/25 | For Sale | $665,000 | +26.8% | $334 / Sq Ft |
| 04/30/2025 04/30/25 | Pending | -- | -- | -- |
| 04/04/2025 04/04/25 | For Sale | $524,500 | -25.0% | $420 / Sq Ft |
| 04/03/2025 04/03/25 | For Sale | $699,000 | +83.9% | $298 / Sq Ft |
| 03/20/2025 03/20/25 | For Sale | $380,000 | -41.4% | $264 / Sq Ft |
| 03/12/2025 03/12/25 | Sold | $649,000 | 0.0% | $400 / Sq Ft |
| 01/28/2025 01/28/25 | Pending | -- | -- | -- |
| 01/17/2025 01/17/25 | For Sale | $649,000 | 0.0% | $400 / Sq Ft |
| 11/01/2024 11/01/24 | Rented | $2,850 | 0.0% | -- |
| 10/17/2024 10/17/24 | For Rent | $2,850 | -- | -- |
Tax History Compared to Growth
Agents Affiliated with this Home
-
Anna Chiles
A
Seller's Agent in 2025
Anna Chiles
Cornerstone Realty
(619) 442-0664
64 in this area
75 Total Sales
-
Danielle Weygandt

Seller Co-Listing Agent in 2025
Danielle Weygandt
Cornerstone Realty
(619) 303-6252
19 in this area
50 Total Sales
-
Patrick Stewart

Buyer's Agent in 2025
Patrick Stewart
eXp Realty of California Inc
(760) 279-8998
1 in this area
10 Total Sales
Map
Source: California Regional Multiple Listing Service (CRMLS)
MLS Number: PTP2504201
- 9500 Harritt Rd Unit 86
- 9500 Harritt Rd #201 Rd
- 9481 Deanly St
- 9395 Harritt Rd Unit 177
- 9395 Harritt Rd
- 9395 Harritt Rd Unit SPC 134
- 9395 Harritt Rd Unit SPC 6
- 13708 Vecinio Del Este Place
- 14229 Jennings Vista Way
- 13792 Highway 8 Business Unit 27
- 14330 Jennings Vista Way
- 9142 Sesi Ln
- 9189 Vista Entrada
- 13545 Teale Christine Ct
- 0 Saxton Ln Unit PTP2505113
- 14291 Rios Canyon Rd Unit 3
- 14291 Rios Canyon Rd Unit 14
- 13495 Sohail St
- 13594 Highway 8 Business Unit 64






