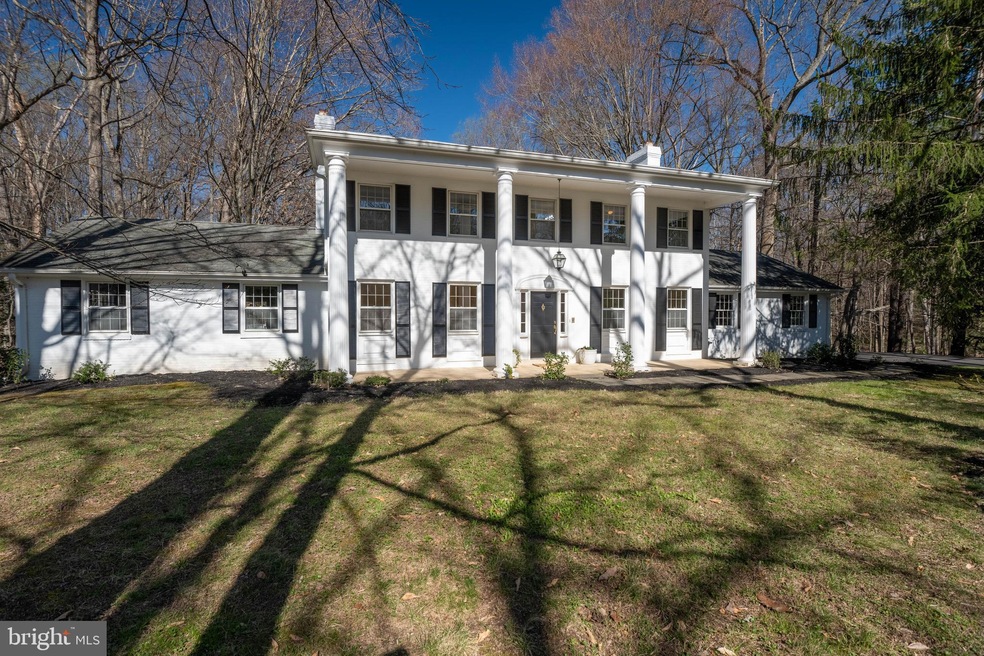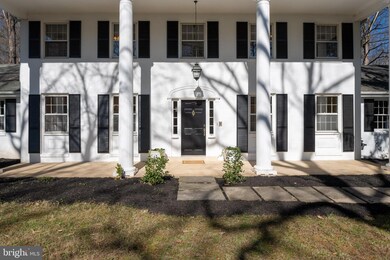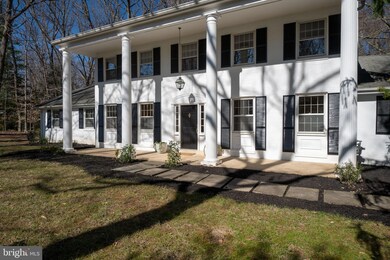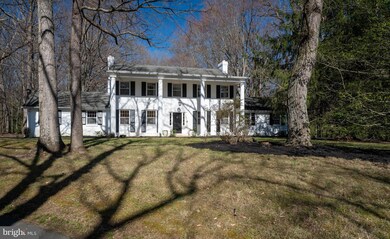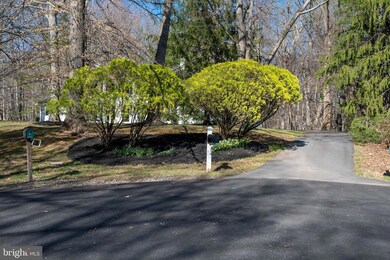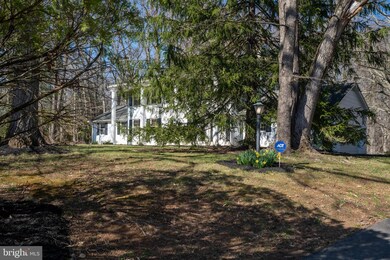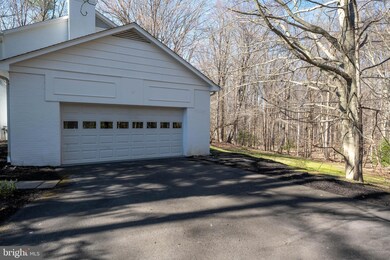
9500 Neuse Way Great Falls, VA 22066
Estimated Value: $1,298,000 - $1,753,000
Highlights
- Colonial Architecture
- Deck
- 3 Fireplaces
- Great Falls Elementary School Rated A
- Recreation Room
- 2 Car Direct Access Garage
About This Home
As of May 2023This stunning colonial home is nestled in the heart of a quaint and private cul-de-sac. Its stately white columns catch the eye and add grace to the front entrance, and the lush greenery surrounding this nearly one-acre property adds to its charm. The two wood-burning fireplaces on the spacious main level exude warmth and coziness, while the large dining room is the ideal setting for hosting dinner parties or family gatherings. The upper level features a large primary bedroom and three additional bedrooms. The lower level boasts an ample recreational room and wet bar, making it the perfect space for entertainment. Additionally, an extra bedroom can be found on this level, providing comfortable and private accommodations for guests or live in au pair etc. When you step outside you are greeted by a sprawling lawn that can be admired from the home’s porch or deck. This property is a timeless gem making it the perfect place to call home.
Last Agent to Sell the Property
TTR Sothebys International Realty License #0225066451 Listed on: 03/31/2023

Home Details
Home Type
- Single Family
Est. Annual Taxes
- $13,580
Year Built
- Built in 1969
Lot Details
- 0.92 Acre Lot
- Property is in good condition
- Property is zoned 101
HOA Fees
- $29 Monthly HOA Fees
Parking
- 2 Car Direct Access Garage
- Side Facing Garage
- Garage Door Opener
Home Design
- Colonial Architecture
- Brick Exterior Construction
- Concrete Perimeter Foundation
Interior Spaces
- 2,952 Sq Ft Home
- Property has 3 Levels
- 3 Fireplaces
- Entrance Foyer
- Family Room
- Living Room
- Dining Room
- Recreation Room
- Laundry Room
Bedrooms and Bathrooms
- En-Suite Primary Bedroom
Finished Basement
- Heated Basement
- Walk-Out Basement
- Connecting Stairway
Outdoor Features
- Deck
- Porch
Schools
- Great Falls Elementary School
- Cooper Middle School
- Langley High School
Utilities
- 90% Forced Air Zoned Heating and Cooling System
- Natural Gas Water Heater
- Septic Equal To The Number Of Bedrooms
Community Details
- Riverside Manor Subdivision
Listing and Financial Details
- Tax Lot 46
- Assessor Parcel Number 0081 04 0046
Ownership History
Purchase Details
Home Financials for this Owner
Home Financials are based on the most recent Mortgage that was taken out on this home.Purchase Details
Similar Homes in Great Falls, VA
Home Values in the Area
Average Home Value in this Area
Purchase History
| Date | Buyer | Sale Price | Title Company |
|---|---|---|---|
| Holt Daniel St George | $1,275,000 | Mbh Settlement | |
| Herbert Eugene T | $220,000 | -- |
Mortgage History
| Date | Status | Borrower | Loan Amount |
|---|---|---|---|
| Open | Holt Katherine Croft | $778,000 | |
| Closed | Holt Daniel St George | $740,000 | |
| Previous Owner | Herbert Eugene T | $417,100 | |
| Previous Owner | Herbert Eugene T | $500,000 | |
| Previous Owner | Herbert Eugene T | $220,000 |
Property History
| Date | Event | Price | Change | Sq Ft Price |
|---|---|---|---|---|
| 05/10/2023 05/10/23 | Sold | $1,275,000 | -1.8% | $432 / Sq Ft |
| 04/09/2023 04/09/23 | Pending | -- | -- | -- |
| 03/31/2023 03/31/23 | For Sale | $1,299,000 | -- | $440 / Sq Ft |
Tax History Compared to Growth
Tax History
| Year | Tax Paid | Tax Assessment Tax Assessment Total Assessment is a certain percentage of the fair market value that is determined by local assessors to be the total taxable value of land and additions on the property. | Land | Improvement |
|---|---|---|---|---|
| 2024 | $15,111 | $1,304,370 | $619,000 | $685,370 |
| 2023 | $13,402 | $1,187,590 | $601,000 | $586,590 |
| 2022 | $12,286 | $1,074,460 | $546,000 | $528,460 |
| 2021 | $10,535 | $897,770 | $475,000 | $422,770 |
| 2020 | $10,309 | $871,030 | $475,000 | $396,030 |
| 2019 | $10,085 | $852,170 | $475,000 | $377,170 |
| 2018 | $10,282 | $894,080 | $475,000 | $419,080 |
| 2017 | $10,380 | $894,080 | $475,000 | $419,080 |
| 2016 | $10,735 | $926,590 | $475,000 | $451,590 |
| 2015 | $10,172 | $911,470 | $475,000 | $436,470 |
| 2014 | $10,149 | $911,470 | $475,000 | $436,470 |
Agents Affiliated with this Home
-
Nina Koeppen

Seller's Agent in 2023
Nina Koeppen
TTR Sotheby's International Realty
(703) 966-0127
1 in this area
18 Total Sales
-
Brian MacMahon

Buyer's Agent in 2023
Brian MacMahon
Sheridan-MacMahon Ltd.
(703) 609-1868
1 in this area
169 Total Sales
Map
Source: Bright MLS
MLS Number: VAFX2119150
APN: 0081-04-0046
- 9722 Arnon Chapel Rd
- 0 Beach Mill Rd Unit VAFX2120062
- 9700 Beach Mill Rd
- 9203 Potomac Ridge Rd
- 9201 Potomac Woods Ln
- 9058 Jeffery Rd
- 9090 Eaton Park Rd
- 9560 Edmonston Dr
- 9106 Potomac Ridge Rd
- 10001 Beach Mill Rd
- 9112 Potomac Ridge Rd
- 204 River Park Dr
- Lot 4 Walker Meadow Ct
- Lot 3 Walker Meadow Ct
- 10190 Akhtamar Dr
- 180 River Park Dr
- 121 Yarnick Rd
- 650 Walker Rd
- 0 Walker Meadow Ct Unit VAFX2241688
- 10058 Walker Meadow Ct
- 9500 Neuse Way
- 9504 Neuse Way
- 9502 Neuse Way
- 9507 Neuse Way
- 0 Neuse Way
- 9509 Neuse Way
- 335 Chesapeake Dr
- 9501 Neuse Way
- 9503 Neuse Way
- 9505 Neuse Way
- 337 Chesapeake Dr
- 330 Chesapeake Dr
- 334 Chesapeake Dr
- 339 Chesapeake Dr
- 332 Chesapeake Dr
- 326 Chesapeake Dr
- 9512 Neuse Way
- 341 Chesapeake Dr
- 340 Chesapeake Dr
- 322 Chesapeake Dr
