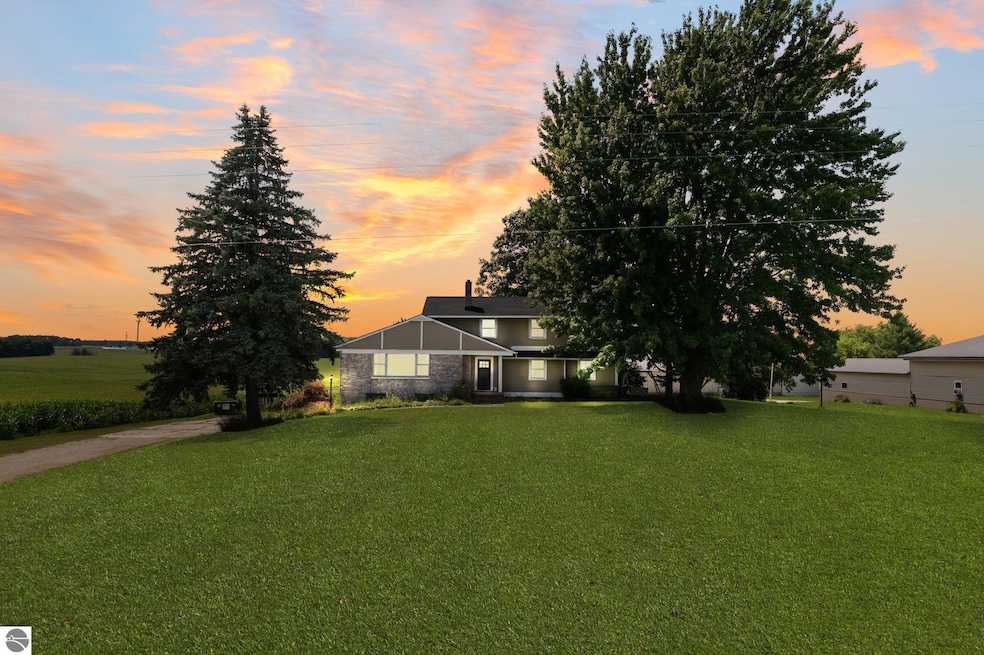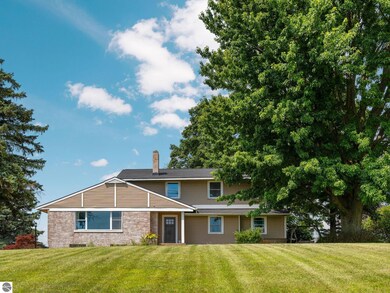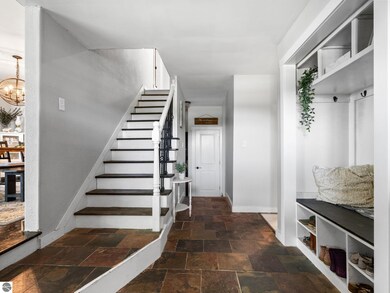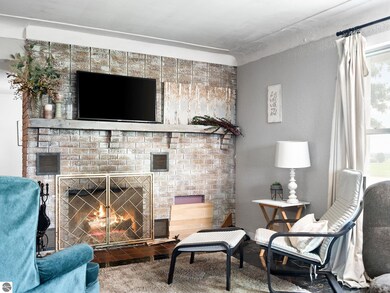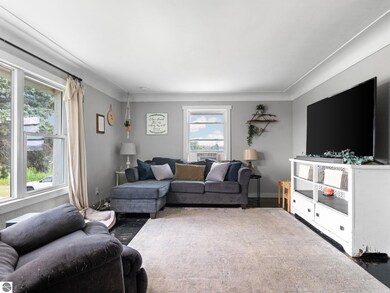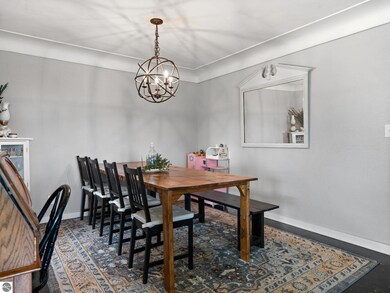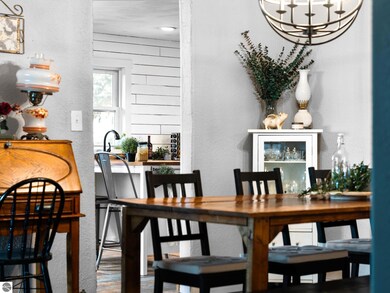
9500 S Lucas Rd Mc Bain, MI 49657
Highlights
- Deck
- Formal Dining Room
- Entrance Foyer
- Main Floor Primary Bedroom
- 3 Car Attached Garage
- Kitchen Island
About This Home
As of October 2024Welcome to this stunning 5-bedroom, 2.5-bath farmhouse, perfectly nestled between Cadillac and McBain, offering breathtaking country views and an array of features designed for comfort and convenience. Step inside to find a spacious great room with 16-foot vaulted ceilings and a living room, complete with a cozy wood-burning fireplace, perfect for relaxing evenings. Adjacent to the great room, a large deck awaits, ideal for outdoor entertaining or simply soaking in the serene landscape. The home also offers a full, unfinished basement, providing ample opportunity to customize and expand your living space to suit your needs. There is also a large room off of the primary bedroom and walk-through closet that is ready for your design of an amazing private primary bathroom. You'll also love the spacious kitchen and dining room, perfect for gatherings and entertaining guests. The 3-car garage offers direct access to the basement, ensuring easy and practical entry. Updated in 2015 with new windows, siding, boiler, and well pump, the home recently received a new roof, ensuring peace of mind for years to come. While the owner is putting the finishing touches on a few painting and trim projects, this home is move-in ready and waiting for you to make it your own. Don’t miss out on this incredible opportunity to own a piece of countryside charm with all the modern amenities. Added bonus, with the exception of a few personal items, this home has the option of coming mostly furnished!!
Home Details
Home Type
- Single Family
Est. Annual Taxes
- $3,317
Year Built
- Built in 1954
Lot Details
- 1.08 Acre Lot
- Sloped Lot
- The community has rules related to zoning restrictions
Parking
- 3 Car Attached Garage
Home Design
- Brick Exterior Construction
- Block Foundation
- Frame Construction
- Asphalt Roof
- Vinyl Siding
Interior Spaces
- 3,100 Sq Ft Home
- 2-Story Property
- Wood Burning Fireplace
- Entrance Foyer
- Formal Dining Room
Kitchen
- Oven or Range
- Dishwasher
- Kitchen Island
Bedrooms and Bathrooms
- 5 Bedrooms
- Primary Bedroom on Main
Laundry
- Dryer
- Washer
Basement
- Walk-Out Basement
- Basement Fills Entire Space Under The House
Outdoor Features
- Deck
Utilities
- Baseboard Heating
- Well
Ownership History
Purchase Details
Home Financials for this Owner
Home Financials are based on the most recent Mortgage that was taken out on this home.Purchase Details
Home Financials for this Owner
Home Financials are based on the most recent Mortgage that was taken out on this home.Purchase Details
Purchase Details
Similar Home in the area
Home Values in the Area
Average Home Value in this Area
Purchase History
| Date | Type | Sale Price | Title Company |
|---|---|---|---|
| Warranty Deed | $216,900 | -- | |
| Warranty Deed | $37,500 | -- | |
| Quit Claim Deed | -- | -- | |
| Deed | -- | -- |
Property History
| Date | Event | Price | Change | Sq Ft Price |
|---|---|---|---|---|
| 10/24/2024 10/24/24 | Sold | $305,000 | -10.0% | $98 / Sq Ft |
| 07/28/2024 07/28/24 | For Sale | $339,000 | +56.3% | $109 / Sq Ft |
| 01/14/2021 01/14/21 | Sold | $216,900 | -1.4% | $70 / Sq Ft |
| 11/06/2020 11/06/20 | Price Changed | $219,900 | +10.0% | $71 / Sq Ft |
| 11/06/2020 11/06/20 | Price Changed | $199,900 | -9.1% | $64 / Sq Ft |
| 10/26/2020 10/26/20 | Price Changed | $219,900 | -4.3% | $71 / Sq Ft |
| 09/28/2020 09/28/20 | For Sale | $229,900 | +513.1% | $74 / Sq Ft |
| 07/23/2014 07/23/14 | Sold | $37,500 | -- | $13 / Sq Ft |
| 06/18/2014 06/18/14 | Pending | -- | -- | -- |
Tax History Compared to Growth
Tax History
| Year | Tax Paid | Tax Assessment Tax Assessment Total Assessment is a certain percentage of the fair market value that is determined by local assessors to be the total taxable value of land and additions on the property. | Land | Improvement |
|---|---|---|---|---|
| 2024 | $1,371 | $154,200 | $7,000 | $147,200 |
| 2023 | $1,307 | $130,900 | $4,300 | $126,600 |
| 2022 | $1,245 | $114,500 | $4,100 | $110,400 |
| 2021 | $1,531 | $97,500 | $4,300 | $93,200 |
| 2020 | $702 | $76,300 | $4,100 | $72,200 |
| 2019 | $689 | $74,000 | $4,000 | $70,000 |
| 2018 | $1,501 | $77,200 | $0 | $0 |
| 2017 | $1,471 | $75,800 | $0 | $0 |
| 2016 | $1,458 | $76,500 | $0 | $0 |
| 2015 | -- | $59,700 | $0 | $0 |
| 2014 | -- | $30,000 | $0 | $0 |
Agents Affiliated with this Home
-
Midge Nixon

Seller's Agent in 2024
Midge Nixon
RE/MAX Michigan
(231) 920-1567
96 Total Sales
-
Troy Nixon
T
Seller Co-Listing Agent in 2024
Troy Nixon
RE/MAX Michigan
(231) 878-6511
19 Total Sales
-
Derek Kearns

Buyer's Agent in 2024
Derek Kearns
City2Shore Real Estate Northern Michigan
(231) 434-9202
104 Total Sales
-
Heather Root

Seller's Agent in 2021
Heather Root
RE/MAX Michigan
(231) 645-8441
152 Total Sales
Map
Source: Northern Great Lakes REALTORS® MLS
MLS Number: 1925286
APN: 013-021-012-00
- 9061 S Lucas Rd
- 10446 W Falmouth Rd
- 23736 110th Ave
- 0 Woodland Dr Unit 22264785
- 0 W Woodland Dr Unit 25012547
- 0 47 3 4 Rd Unit 25022127
- 202 Sabina St
- 10122 W Cadillac Rd
- 619 Arbutus Dr
- 6483 W Falmouth Rd
- 00 Arbutus Dr
- 17 Lots Hemlock St Unit many
- Lot #22 Hemlock St
- Lot #22 Hemlock St Unit 22
- Lot #21 Hemlock St
- Lot #21 Hemlock St Unit 21
- 16 Lots S Hemlock St
- Lot #8 S Hemlock St Unit 8
- Lot #3 S Hemlock St Unit 3
- Lot #2 S Hemlock St Unit 2
