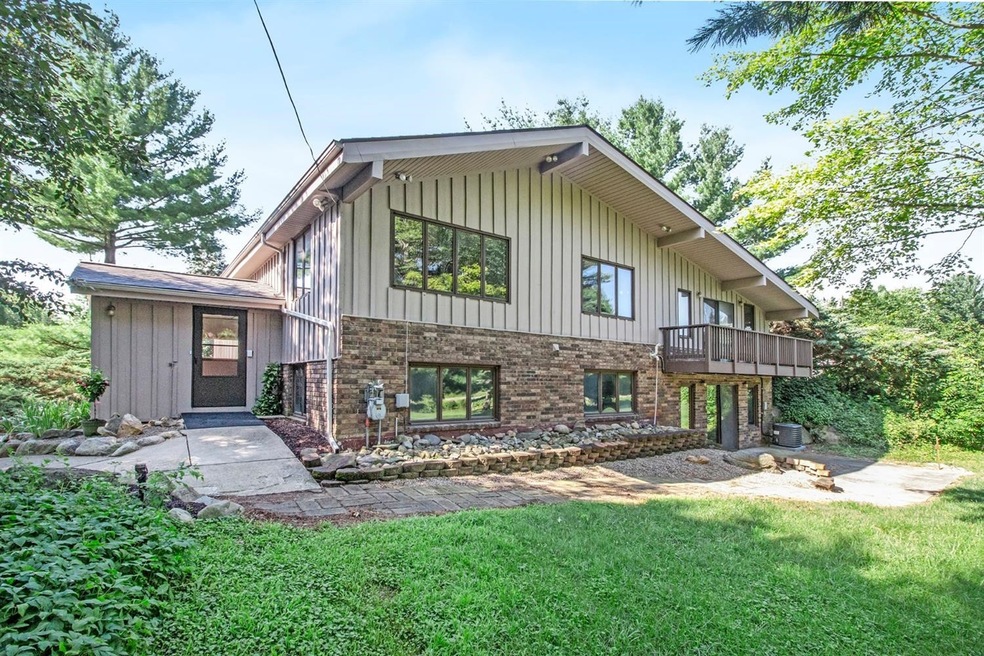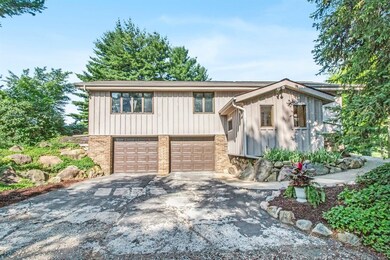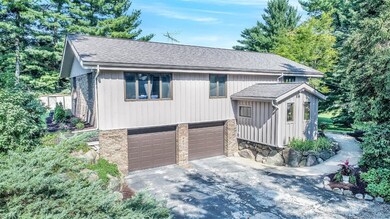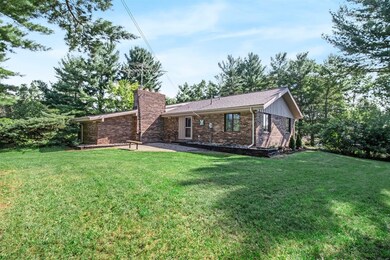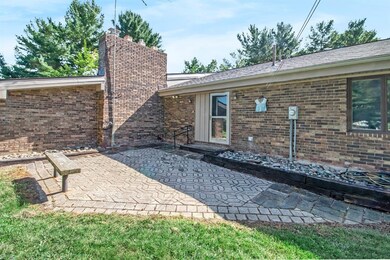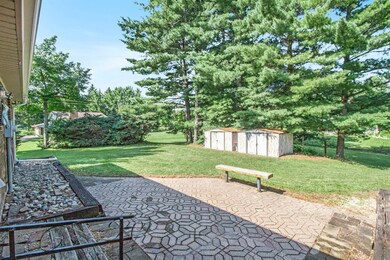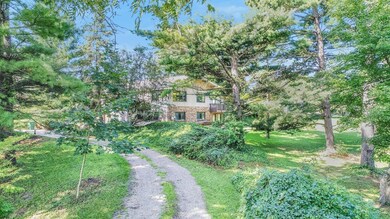
9501 Dexter Chelsea Rd Dexter, MI 48130
Highlights
- 1.44 Acre Lot
- Deck
- No HOA
- Creekside Intermediate School Rated A-
- Wood Flooring
- Breakfast Area or Nook
About This Home
As of September 2019This charming home sits in a great location, with a country setting on 1.4 acres with a pond, mature trees and abundant wildlife, just off pavement but still close to town, 2 miles from downtown Dexter and 10 miles from downtown Ann Arbor, with easy access to freeways. The home has 2,656 sqft with 4 bedrooms and 3 full bathrooms and features an open floor plan with abundant windows allowing for great natural light and picturesque views year round. The home has a brand new gourmet kitchen with quartz counters, stainless steel appliances, and a large island with a breakfast bar. The spacious family room features vaulted ceilings, built-in cabinets, and access to the balcony. The home has a spacious Master Suite and all of the baths have been recently updated. The finished walk-out lower leve level makes a great additional entertaining space or potential in-laws' suite with a spacious living area with a fireplace and access to the patio, as well as a bedroom, full bathroom, and kitchenette. Additional highlights include the attached 2-car garage, new roof, furnace and a/c, deck, and flooring., Primary Bath
Last Agent to Sell the Property
The Charles Reinhart Company License #6506045328 Listed on: 07/25/2019
Last Buyer's Agent
No Member
Non Member Sales
Home Details
Home Type
- Single Family
Est. Annual Taxes
- $5,166
Year Built
- Built in 1974
Lot Details
- 1.44 Acre Lot
- Lot Dimensions are 285 x 215
Parking
- Attached Garage
Home Design
- Brick Exterior Construction
- Wood Siding
Interior Spaces
- 2,656 Sq Ft Home
- 2-Story Property
- Ceiling Fan
- Wood Burning Fireplace
- Window Treatments
- Living Room
- Dining Area
- Crawl Space
Kitchen
- Breakfast Area or Nook
- Eat-In Kitchen
- <<OvenToken>>
- Range<<rangeHoodToken>>
- <<microwave>>
- Dishwasher
- Disposal
Flooring
- Wood
- Carpet
- Ceramic Tile
- Vinyl
Bedrooms and Bathrooms
- 4 Bedrooms | 3 Main Level Bedrooms
- 3 Full Bathrooms
Laundry
- Laundry on main level
- Dryer
- Washer
Outdoor Features
- Deck
- Shed
Utilities
- Forced Air Heating and Cooling System
- Heating System Uses Natural Gas
- Well
- Septic System
Community Details
- No Home Owners Association
Ownership History
Purchase Details
Home Financials for this Owner
Home Financials are based on the most recent Mortgage that was taken out on this home.Purchase Details
Home Financials for this Owner
Home Financials are based on the most recent Mortgage that was taken out on this home.Purchase Details
Home Financials for this Owner
Home Financials are based on the most recent Mortgage that was taken out on this home.Similar Homes in Dexter, MI
Home Values in the Area
Average Home Value in this Area
Purchase History
| Date | Type | Sale Price | Title Company |
|---|---|---|---|
| Warranty Deed | $450,000 | Liberty Title | |
| Warranty Deed | $342,000 | First American Title | |
| Warranty Deed | $220,000 | None Available |
Mortgage History
| Date | Status | Loan Amount | Loan Type |
|---|---|---|---|
| Open | $435,000 | New Conventional | |
| Previous Owner | $272,800 | New Conventional | |
| Previous Owner | $273,600 | New Conventional | |
| Previous Owner | $318,239 | Construction | |
| Previous Owner | $218,275 | FHA |
Property History
| Date | Event | Price | Change | Sq Ft Price |
|---|---|---|---|---|
| 09/27/2019 09/27/19 | Sold | $342,000 | -2.3% | $129 / Sq Ft |
| 09/18/2019 09/18/19 | Pending | -- | -- | -- |
| 07/25/2019 07/25/19 | For Sale | $350,000 | +59.1% | $132 / Sq Ft |
| 02/16/2016 02/16/16 | Sold | $220,000 | -6.4% | $83 / Sq Ft |
| 02/16/2016 02/16/16 | Pending | -- | -- | -- |
| 08/27/2015 08/27/15 | For Sale | $235,000 | -- | $88 / Sq Ft |
Tax History Compared to Growth
Tax History
| Year | Tax Paid | Tax Assessment Tax Assessment Total Assessment is a certain percentage of the fair market value that is determined by local assessors to be the total taxable value of land and additions on the property. | Land | Improvement |
|---|---|---|---|---|
| 2025 | $5,549 | $212,200 | $0 | $0 |
| 2024 | $1,741 | $186,500 | $0 | $0 |
| 2023 | $1,658 | $158,600 | $0 | $0 |
| 2022 | $5,966 | $166,900 | $0 | $0 |
| 2021 | $5,881 | $171,700 | $0 | $0 |
| 2020 | $5,807 | $161,500 | $0 | $0 |
| 2019 | $5,431 | $155,100 | $155,100 | $0 |
| 2018 | $5,228 | $148,600 | $0 | $0 |
| 2017 | $3,577 | $150,700 | $0 | $0 |
| 2016 | $0 | $112,695 | $0 | $0 |
| 2015 | -- | $112,358 | $0 | $0 |
| 2014 | -- | $108,848 | $0 | $0 |
| 2013 | -- | $108,848 | $0 | $0 |
Agents Affiliated with this Home
-
Brent Flewelling

Seller's Agent in 2019
Brent Flewelling
The Charles Reinhart Company
(734) 646-4263
5 in this area
510 Total Sales
-
N
Buyer's Agent in 2019
No Member
Non Member Sales
-
C
Seller's Agent in 2016
Cynthia Glahn
Real Estate One Inc
-
Anna Burtt
A
Buyer's Agent in 2016
Anna Burtt
More Group Michigan, LLC
(239) 298-3601
6 Total Sales
Map
Source: Southwestern Michigan Association of REALTORS®
MLS Number: 23085758
APN: 07-11-100-014
- 2762 Island Hills Dr Unit 52
- 3013 Fieldstone Dr Unit 2
- 2275 Weber Dr
- 9430 Island Lake Rd
- 10265 Island Lake Rd
- 622 Boardwalk Ln
- 621 Woodland Dr
- 616 Boardwalk Ln
- 610 Boardwalk Ln
- 611 Woodland Dr
- 10146 Island Lake Rd
- 603 Woodland Dr
- 2925 Baker Rd
- 7919 Grand St
- 8218 Webster Dr
- 8180 Main St Unit 202
- 8180 Main St Unit 303
- 8180 Main St Unit 401
- 8180 Main St Unit 204
- 8180 Main St Unit 402
