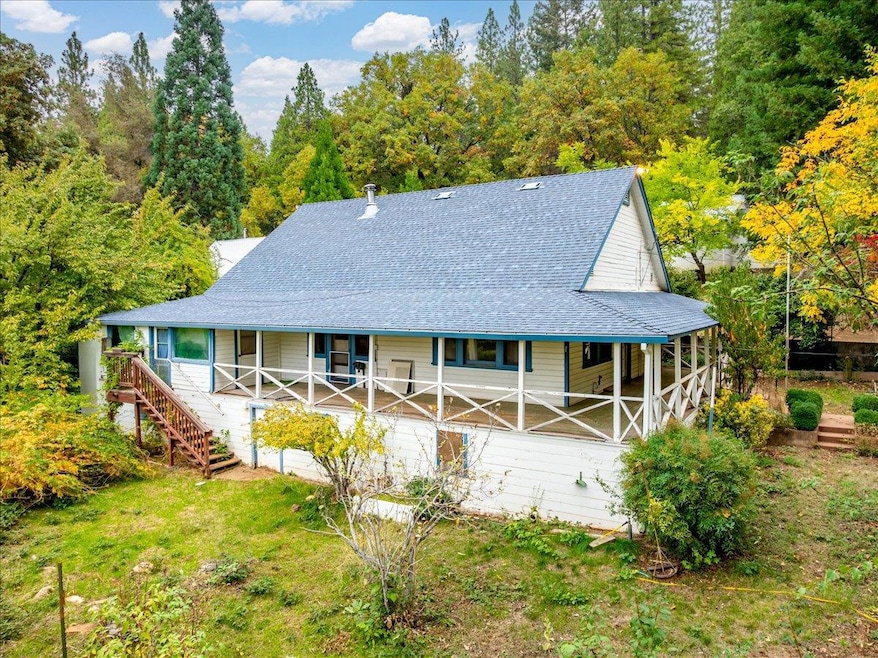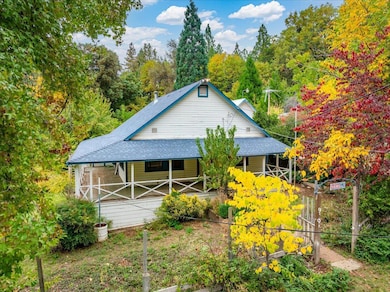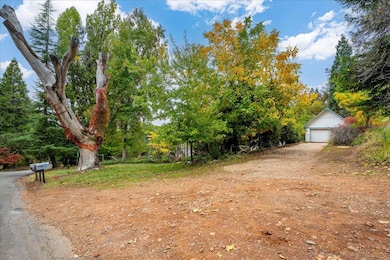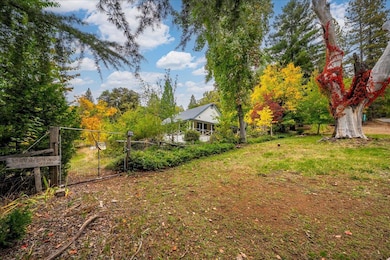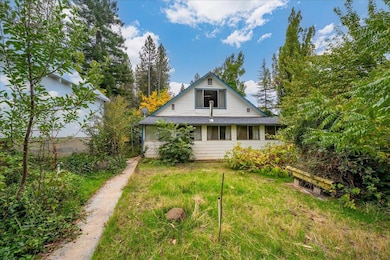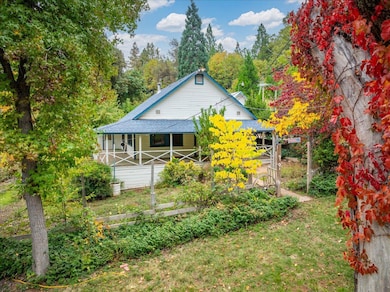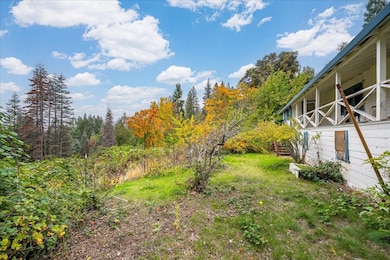9501 Grizzly Flat Rd Grizzly Flats, CA 95636
Estimated payment $3,038/month
Highlights
- Horses Allowed On Property
- View of Trees or Woods
- Deck
- Union Mine High School Rated A-
- 26.6 Acre Lot
- Main Floor Bedroom
About This Home
Grizzly Flats Where Heritage Meets Opportunity Welcome to a slice of California history tucked away in the scenic Grizzly Flats community, where the beauty of all four distinct seasons paints a new masterpiece each year. This former working ranch and homestead offers more than land it offers legacy, opportunity, and a return to simple living. Once home to cattle, cows & horses. The charming apple orchard and Christmas tree farm endure today, this property is fully equipped for agricultural use. It boasts three wells, including one dedicated to the home and another to the fields, as well as an agricultural well with sprinkler systems already in place. You'll also find a natural spring, ensuring abundant water for livestock, gardens, and crops.The old farmhouse, wrapped in a classic porch perfect for morning coffee or sunset views, holds endless potential. While it needs tender loving care and restoration, every corner tells a story and every upgrade will reward you with the satisfaction of reviving something truly special. Stroll the grounds to discover unique trees, flowers, and plantings from decades past. The seasons bring new life: blossoms in spring, lush pastures in summer, brilliant foliage in fall, and serene snow-dusted beauty in winter.Your homestead story begins!
Home Details
Home Type
- Single Family
Est. Annual Taxes
- $1,092
Year Built
- Built in 1946
Lot Details
- 26.6 Acre Lot
- South Facing Home
- Cross Fenced
- Property is Fully Fenced
- Chain Link Fence
- Property is zoned RL10
Parking
- 6 Car Garage
- 6 Open Parking Spaces
- Extra Deep Garage
Property Views
- Woods
- Ridge
- Orchard Views
- Forest
Home Design
- Farmhouse Style Home
- Ranch Property
- Fixer Upper
- Raised Foundation
- Composition Roof
Interior Spaces
- 1,520 Sq Ft Home
- 2-Story Property
- Ceiling Fan
- Family Room Downstairs
- Loft
- Bonus Room
- Carpet
- Fire and Smoke Detector
Kitchen
- Walk-In Pantry
- Electric Cooktop
- Laminate Countertops
Bedrooms and Bathrooms
- 4 Bedrooms
- Main Floor Bedroom
- 2 Full Bathrooms
- Window or Skylight in Bathroom
Laundry
- Laundry on main level
- 220 Volts In Laundry
Outdoor Features
- Deck
- Shed
- Wrap Around Porch
Utilities
- Heating System Powered By Owned Propane
- Heating System Uses Propane
- 220 Volts
- Well
- Septic System
Additional Features
- Fenced For Horses
- Horses Allowed On Property
Community Details
- No Home Owners Association
- Pond Year Round
Listing and Financial Details
- Assessor Parcel Number 041-220-026-000
Map
Home Values in the Area
Average Home Value in this Area
Tax History
| Year | Tax Paid | Tax Assessment Tax Assessment Total Assessment is a certain percentage of the fair market value that is determined by local assessors to be the total taxable value of land and additions on the property. | Land | Improvement |
|---|---|---|---|---|
| 2025 | $1,092 | $91,184 | $41,631 | $49,553 |
| 2024 | $1,092 | $89,397 | $40,815 | $48,582 |
| 2023 | $1,073 | $87,645 | $40,015 | $47,630 |
| 2022 | $1,056 | $85,928 | $39,231 | $46,697 |
| 2021 | $1,043 | $84,244 | $38,462 | $45,782 |
| 2020 | $1,031 | $83,381 | $38,068 | $45,313 |
| 2019 | $1,020 | $81,747 | $37,322 | $44,425 |
| 2018 | $995 | $80,145 | $36,591 | $43,554 |
| 2017 | $980 | $78,574 | $35,874 | $42,700 |
| 2016 | $966 | $77,034 | $35,171 | $41,863 |
| 2015 | $951 | $75,879 | $34,644 | $41,235 |
| 2014 | $937 | $74,394 | $33,966 | $40,428 |
Property History
| Date | Event | Price | List to Sale | Price per Sq Ft |
|---|---|---|---|---|
| 10/24/2025 10/24/25 | For Sale | $559,000 | -- | $368 / Sq Ft |
Purchase History
| Date | Type | Sale Price | Title Company |
|---|---|---|---|
| Deed Of Distribution | -- | None Available | |
| Interfamily Deed Transfer | -- | None Available | |
| Interfamily Deed Transfer | -- | None Available | |
| Grant Deed | -- | None Available | |
| Interfamily Deed Transfer | -- | -- | |
| Interfamily Deed Transfer | -- | -- |
Source: MetroList
MLS Number: 225136878
APN: 041-220-026-000
- 0 Grizzly Flat Rd Unit 225096402
- 9600 Grizzly Flat Rd
- 5307 Pine Ridge Dr
- 5360 Pine Ridge Dr
- 6818 Kings Row Dr
- 10020- Grizzly Flat Rd
- 6885 Kings Row Dr
- 7000 Pioneer Dr
- 5686 Blue Mountain Dr
- 5720 Blue Mountain Dr
- 0 Wildrose Dr
- 5194 Woodhaven Dr
- 5117 Woodhaven Ct
- 9981 Grizzly Flat Rd
- 7780 Bear Ln
- 5431 Cosumnes Mine Rd
- 4290 Arctic Ln
- 5051 Arctic Ln
- 4970 Diggins Trail
- 4708 Creekside Dr
- 6160 Sly Park Rd
- 6194 Speckled Rd
- 7701 Sly Park Rd
- 6273 Dolly Varden Ln Unit 6273 Dolly Varden Lane
- 3434 Paydirt Dr
- 0000 Rock Creek Rd
- 3145 Sheridan St Unit A
- 820 Blue Bell Ct
- 6696 Mosquito Rd
- 300 Main St Unit ID1265988P
- 300 Main St Unit ID1265994P
- 300 Main St Unit ID1265997P
- 300 Main St Unit ID1265985P
- 4415 Patterson Dr
- 2896 Coloma St
- 673 Canal St
- 2847 Coloma St Unit B
- 6041 Golden Center Ct
- 740 Oak Crest Cir
- 6100 Pleasant Valley Rd
