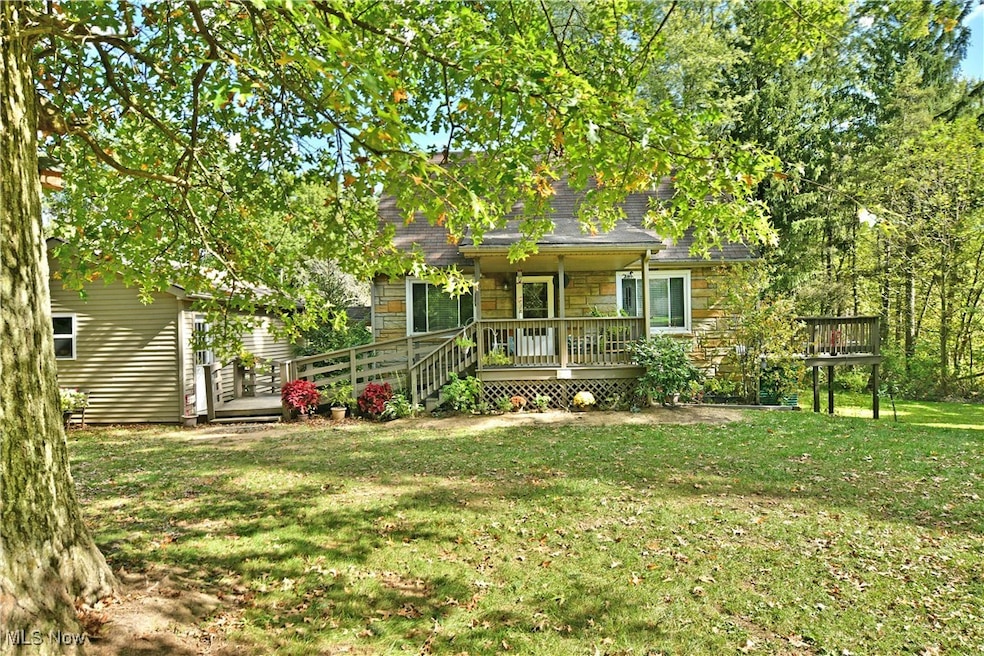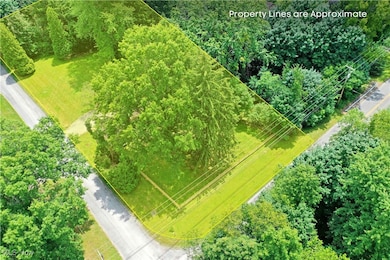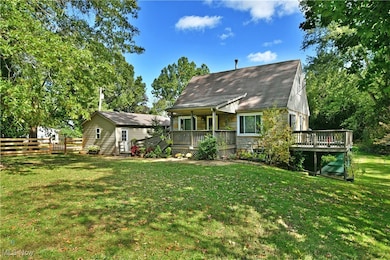
9501 New Buffalo Rd Canfield, OH 44406
Estimated payment $1,214/month
Highlights
- Cape Cod Architecture
- Deck
- 1 Fireplace
- Stadium Drive Elementary School Rated A-
- Wooded Lot
- Corner Lot
About This Home
Fall in love with the gorgeous property and unique additions that grace this charm packed Canfield Cape Cod! Sat on its prominent corner lot, the expansive offering is marked by wonderfully crafted wood fence-line and tall trees that cast a cool shade over the home. Quiet side street access finds the driveway ending at a detached but oversized single car garage with its adjoining covered walkway. A mobility friend ramp winds its way to the front door and cozy covered porch. Handsome stonework adds to the curb appeal as a nearby raised deck creates a perfect summer getaway while overlooking the grassy bluff below with firepit and available basement walk-out. Home stucco deck stair restoration and painted. Inside, the welcoming foyer transcends the main stairway and its stained wood railing. Hardwood floors spill into the naturally lit living room, showcasing a bold, stone fireplace. Opposite the foyer, an illustrious dining room enjoys window lined walls and instant patio access. Additional casual dining is seen before the wraparound kitchen and its array of bright white cabinetry paired with recessed lighting and stone-look countertops. A stylish full bath completes the first floor. On the second floor, a pair of sizeable bedrooms each branch from the landing to include personal closet space. Laundry services and utilities are found at the basement level. A full service home warranty package from Old Republic that covers just about everything you can imagine including the well rounds out the property! Updated electrical, plumbing lighting, HWT as well as updated windows and window casing in 2022. New roof in 2015. Call today before this wonderful cape cod home is gone.
Listing Agent
Brokers Realty Group Brokerage Email: troy.polis@brokerssold.com 330-423-5442 License #2018001628 Listed on: 10/11/2024
Home Details
Home Type
- Single Family
Est. Annual Taxes
- $1,940
Year Built
- Built in 1948
Lot Details
- 0.89 Acre Lot
- Lot Dimensions are 129x299
- West Facing Home
- Corner Lot
- Wooded Lot
Parking
- 1 Car Detached Garage
- Garage Door Opener
- Unpaved Parking
Home Design
- Cape Cod Architecture
- Fiberglass Roof
- Asphalt Roof
- Stucco
Interior Spaces
- 1,053 Sq Ft Home
- 2-Story Property
- Recessed Lighting
- 1 Fireplace
- Unfinished Basement
- Basement Fills Entire Space Under The House
Bedrooms and Bathrooms
- 2 Bedrooms
- 1 Full Bathroom
Outdoor Features
- Deck
- Porch
Utilities
- Forced Air Heating and Cooling System
- Heating System Uses Gas
- Septic Tank
Community Details
- No Home Owners Association
- Haus 1 Subdivision
Listing and Financial Details
- Assessor Parcel Number 04-137-0-028.00-0
Map
Home Values in the Area
Average Home Value in this Area
Tax History
| Year | Tax Paid | Tax Assessment Tax Assessment Total Assessment is a certain percentage of the fair market value that is determined by local assessors to be the total taxable value of land and additions on the property. | Land | Improvement |
|---|---|---|---|---|
| 2024 | $1,934 | $48,220 | $6,450 | $41,770 |
| 2023 | $1,940 | $48,220 | $6,450 | $41,770 |
| 2022 | $1,413 | $30,990 | $5,940 | $25,050 |
| 2021 | $1,415 | $30,990 | $5,940 | $25,050 |
| 2020 | $1,422 | $30,990 | $5,940 | $25,050 |
| 2019 | $1,224 | $26,810 | $5,940 | $20,870 |
| 2018 | $1,092 | $26,810 | $5,940 | $20,870 |
| 2017 | $1,039 | $26,810 | $5,940 | $20,870 |
| 2016 | $990 | $24,940 | $4,750 | $20,190 |
| 2015 | $969 | $24,940 | $4,750 | $20,190 |
| 2014 | $972 | $24,940 | $4,750 | $20,190 |
| 2013 | $964 | $24,940 | $4,750 | $20,190 |
Property History
| Date | Event | Price | List to Sale | Price per Sq Ft | Prior Sale |
|---|---|---|---|---|---|
| 02/28/2025 02/28/25 | Pending | -- | -- | -- | |
| 11/27/2024 11/27/24 | Price Changed | $199,500 | -0.2% | $189 / Sq Ft | |
| 11/07/2024 11/07/24 | Price Changed | $199,800 | -0.1% | $190 / Sq Ft | |
| 10/11/2024 10/11/24 | For Sale | $199,900 | +42.8% | $190 / Sq Ft | |
| 10/26/2021 10/26/21 | Sold | $140,000 | -6.6% | $133 / Sq Ft | View Prior Sale |
| 09/11/2021 09/11/21 | Pending | -- | -- | -- | |
| 08/20/2021 08/20/21 | For Sale | $149,900 | -- | $142 / Sq Ft |
Purchase History
| Date | Type | Sale Price | Title Company |
|---|---|---|---|
| Warranty Deed | $140,000 | First Security Title Corp | |
| Warranty Deed | $66,000 | -- | |
| Deed | -- | -- |
Mortgage History
| Date | Status | Loan Amount | Loan Type |
|---|---|---|---|
| Open | $119,000 | Stand Alone First | |
| Previous Owner | $66,000 | Fannie Mae Freddie Mac |
About the Listing Agent

Thank you for taking the time to learn more about me.
My name is Troy Polis, and I’m a licensed real estate agent with Brokers Realty Group. I earned my bachelor’s degree in Business Marketing from Youngstown State University in 2017 and my MBA from YSU in 2024. I became a licensed Realtor in 2018, and since then, I’ve had the privilege of helping clients buy, sell, and invest in over 230 homes.
I’m proud to live and work in Poland, OH, where I also serve on the Poland Board of
Troy's Other Listings
Source: MLS Now
MLS Number: 5077156
APN: 04-137-0-028.00-0
- 9757 New Buffalo Rd
- 9974 New Buffalo Rd
- 635 Berklee Dr
- 107 Berklee Dr
- Lot 43 Berklee Dr
- Lot 36 Berklee Dr
- Lot 44 Berklee Dr
- Lot 37 Berklee Dr
- 1555 W Western Reserve Rd
- 150 Cedars Dr
- 470 Garver Dr
- 9264 Sharrott Rd Unit 1004
- 9264 Sharrott Rd Unit 1001
- 9264 Sharrott Rd Unit 104
- 9264 Sharrott Rd Unit 1002
- Rosewood Plan at Courtyards at Stonegate
- 1482 Lake Front Blvd
- 1484 Lake Front Blvd
- 1486 Lake Front Blvd
- 9144 Sharrott Rd






