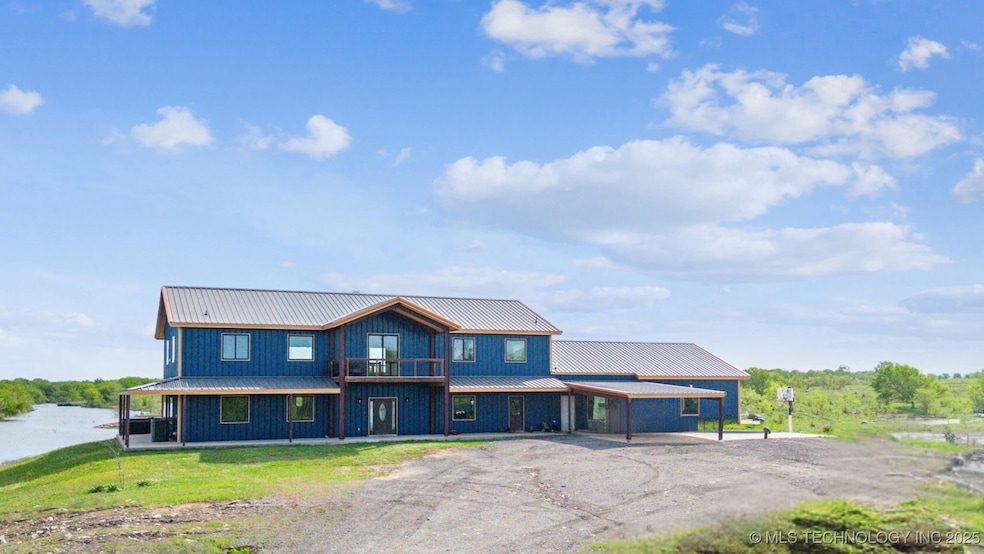
9501 S 4170 Rd Claremore, OK 74017
Estimated payment $8,755/month
Highlights
- Very Popular Property
- River Access
- Spa
- Justus-Tiawah Public School Rated A-
- Horses Allowed On Property
- 167 Acre Lot
About This Home
167-acres! The perfect blend of rustic charm and modern convenience. A 12-acre private lake with an aeration system, a spring-fed creek, and fenced Bermuda pastures make it ideal for livestock, hunting, and outdoor living(the lake NEVER freezes). Built in 2022 (per builder), the 3915 sq. ft. (building permit) barndo style home features 4 spacious bedrooms, 3 full baths, a game room, and ample storage. The primary suite boasts serene lake views, a grand ensuite, a walk-in closet, and private porch access. The open-concept living area features high ceilings, a rock fireplace built from on-site stone, and a spacious kitchen with a huge pantry and laundry room with built-ins. Upstairs, a hidden laundry chute is found in bathroom, the game room includes attic access, and a sliding door leading to a covered balcony overlooking the property. The 1600 sq. ft. (building permit) attached shop has a 16-ft door, washer/dryer hookups, concrete floors, and 220v capability. Mineral rights convey! A true country escape—don’t miss this opportunity!
Home Details
Home Type
- Single Family
Est. Annual Taxes
- $4,225
Year Built
- Built in 2022
Lot Details
- 167 Acre Lot
- Creek or Stream
- South Facing Home
- Barbed Wire
- Pipe Fencing
- Mature Trees
- Wooded Lot
Parking
- 4 Car Attached Garage
- Driveway
Home Design
- Slab Foundation
- Metal Roof
- Steel Beams
Interior Spaces
- 3,915 Sq Ft Home
- 2-Story Property
- Wired For Data
- Vaulted Ceiling
- Ceiling Fan
- Wood Burning Fireplace
- Fireplace Features Blower Fan
- Gas Log Fireplace
- Vinyl Clad Windows
- Insulated Windows
- Bay Window
- Aluminum Window Frames
- Insulated Doors
- Vinyl Flooring
- Seasonal Views
- Fire and Smoke Detector
- Attic
Kitchen
- Oven
- Range
- Dishwasher
- Granite Countertops
- Disposal
Bedrooms and Bathrooms
- 4 Bedrooms
- 3 Full Bathrooms
Laundry
- Laundry Room
- Washer and Gas Dryer Hookup
Eco-Friendly Details
- Energy-Efficient Windows
- Energy-Efficient Insulation
- Energy-Efficient Doors
Outdoor Features
- Spa
- River Access
- Spring on Lot
- Balcony
- Covered Patio or Porch
- Shed
Schools
- Chelsea Elementary School
- Chelsea High School
Utilities
- Zoned Heating and Cooling
- Multiple Heating Units
- Heating System Uses Gas
- Programmable Thermostat
- Tankless Water Heater
- Gas Water Heater
- Septic Tank
- High Speed Internet
- Cable TV Available
Additional Features
- Farm
- Horses Allowed On Property
Listing and Financial Details
- Exclusions: Basketball goal, indoor batting cage
Community Details
Overview
- No Home Owners Association
- Rogers Co Unplatted Subdivision
- Community Lake
Recreation
- Community Spa
Matterport 3D Tour
Floorplans
Map
Home Values in the Area
Average Home Value in this Area
Property History
| Date | Event | Price | List to Sale | Price per Sq Ft |
|---|---|---|---|---|
| 11/07/2025 11/07/25 | For Sale | $1,599,000 | -- | $408 / Sq Ft |
About the Listing Agent

Our mission is to be the chosen real estate team for clients, agents and business partners by facilitating each transaction so that it results in the best experience for all.
Jackie's Other Listings
Source: MLS Technology
MLS Number: 2546360
- 13820 E 500 Rd
- 20964 S 4183 Rd
- 14350 E 510 Rd
- 15232 E 495 Rd
- 1119 N Kansas Ave
- 0 S 4190 Rd Unit 2529871
- 0 S 4190 Rd Unit 2539076
- 221 N Dorothy Ave
- 821 E 11th St
- 817 E 11th St
- 1119 N Oklahoma Ave
- 1210 Parkland Ave
- 1137 N Oklahoma Ave
- 522 E 6th St
- 520 E 6th St
- 19805 S Lake Dr
- 21755 Country Ridge Ln
- 1216 N Sioux Ave
- 923 N Seminole Ave
- 417 E Will Rogers Blvd
- 13856 E Anderson Dr
- 13704 E Anderson Dr
- 19805 S Lake Dr
- 3306 Harbour Town
- 3304 Harbour Town
- 1903 S Lubbock Dr
- 1101 W Abilene Rd
- 1400 W Blue Starr Dr
- 773 Hilltop Dr
- 2500 Frederick Rd
- 2107 Cornerstone Ave Unit A
- 10134 E King Place
- 20430 E 580 Rd
- 955 Hamilton Falls
- 3029 Spring St
- 15713 E 91st St N
- 14700 E 88th Place N
- 15410 E 87th St N
- 8309 N 144th East Ave
- 8704 N 140th East Ct





