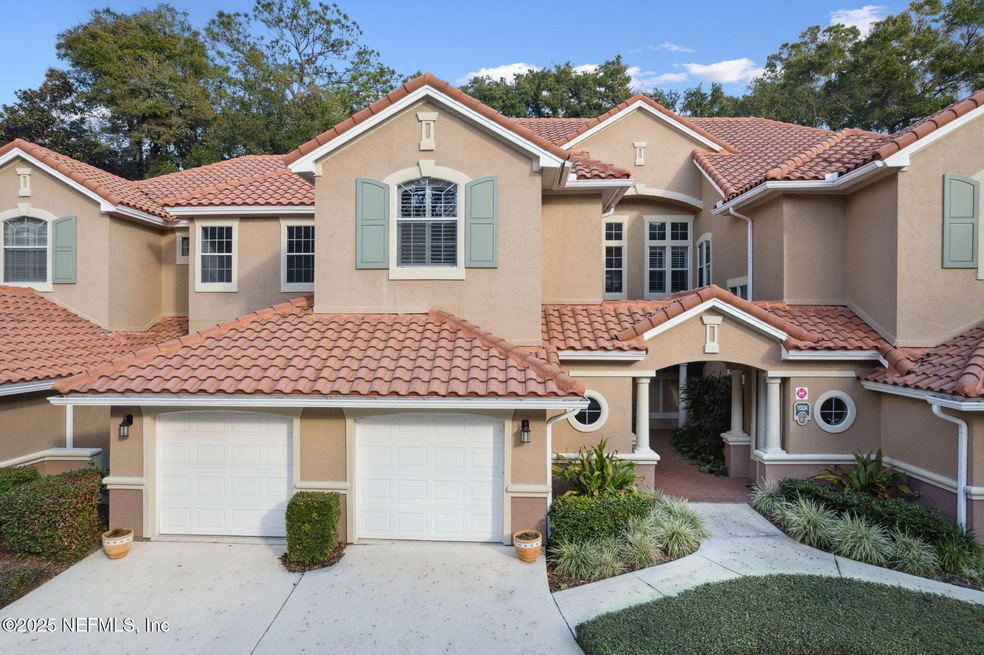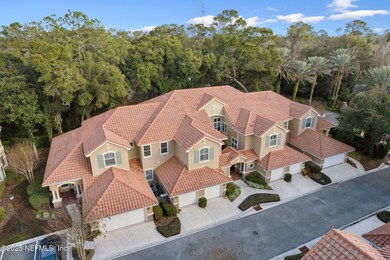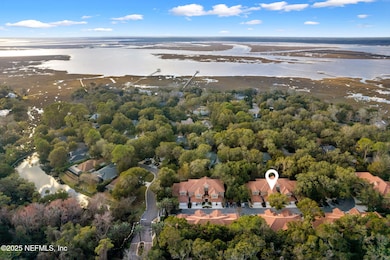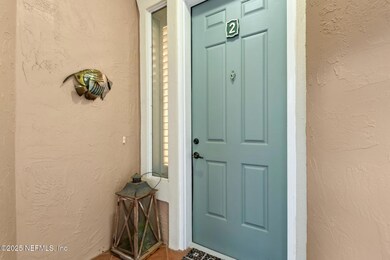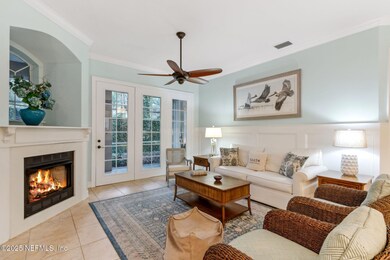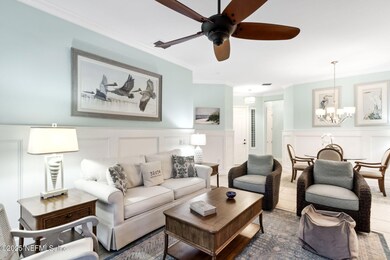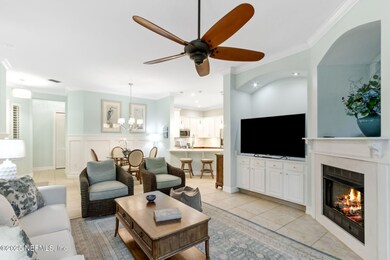
95024 Barclay Place Unit 2A Fernandina Beach, FL 32034
Highlights
- Gated Community
- 3.1 Acre Lot
- Furnished
- Emma Love Hardee Elementary School Rated A-
- Open Floorplan
- Cul-De-Sac
About This Home
As of August 2025Escape to Island living in this extensively renovated Villa nestled within the exclusive community of Harrison Cove on Amelia Island's sought-after south end. Enjoy the ease of relaxed, coastal living with the open and inviting layout of this home, beautifully updated in 2022 - 2021. Low-maintenance, spacious rooms with 10 ft. ceilings beautifully updated with custom paneled walls and bookshelves. The large kitchen features new stainless appliances with sleek Quartz countertops, perfect for preparing gourmet meals or casual snacks. Relax and rejuvenate in the spa-like Primary bath suite featuring chic new tile and new zero-entry shower with rain head, body jets and hand shower. Newer carpet, all new lighting, fixtures and Plantation Shutters throughout complete this fully furnished, move-in-ready villa. The ultimate in comfort and convenience, with one-car garage and separate storage closet this home has it all and everything is included! A quick golf cart ride to the beach allowing you to immediately embrace the Amelia Island lifestyle. Invest as a vacation property or primary residence, Harrison Cove provides a secure and tranquil environment while its south-end location offers proximity to pristine beaches, charming shops and world class dining.
Last Agent to Sell the Property
ONE SOTHEBY'S INTERNATIONAL REALTY License #3360017 Listed on: 03/11/2025

Property Details
Home Type
- Condominium
Est. Annual Taxes
- $6,900
Year Built
- Built in 2005 | Remodeled
Lot Details
- Cul-De-Sac
- West Facing Home
- Back Yard Fenced
HOA Fees
Parking
- 1 Car Garage
- Garage Door Opener
- Additional Parking
Home Design
- Wood Frame Construction
- Stucco
Interior Spaces
- 1,541 Sq Ft Home
- 1-Story Property
- Open Floorplan
- Furnished
- Built-In Features
- Ceiling Fan
- Gas Fireplace
- Entrance Foyer
- Security Gate
Kitchen
- Breakfast Bar
- Electric Oven
- Microwave
- Dishwasher
Flooring
- Carpet
- Tile
Bedrooms and Bathrooms
- 2 Bedrooms
- Split Bedroom Floorplan
- Walk-In Closet
- 2 Full Bathrooms
- Shower Only
Laundry
- Laundry in unit
- Stacked Washer and Dryer
Accessible Home Design
- Accessible Full Bathroom
- Accessible Bedroom
- Accessible Common Area
- Central Living Area
- Accessible Closets
- Accessibility Features
- Accessible Doors
- Accessible Entrance
Outdoor Features
- Rear Porch
Utilities
- Central Heating and Cooling System
- Natural Gas Connected
- Water Softener is Owned
Listing and Financial Details
- Assessor Parcel Number 000030028V000302A0
Community Details
Overview
- Association fees include cable TV, insurance, ground maintenance, trash
- Harrison Cove Subdivision
- On-Site Maintenance
Security
- Gated Community
Ownership History
Purchase Details
Home Financials for this Owner
Home Financials are based on the most recent Mortgage that was taken out on this home.Purchase Details
Home Financials for this Owner
Home Financials are based on the most recent Mortgage that was taken out on this home.Purchase Details
Home Financials for this Owner
Home Financials are based on the most recent Mortgage that was taken out on this home.Purchase Details
Home Financials for this Owner
Home Financials are based on the most recent Mortgage that was taken out on this home.Similar Homes in Fernandina Beach, FL
Home Values in the Area
Average Home Value in this Area
Purchase History
| Date | Type | Sale Price | Title Company |
|---|---|---|---|
| Warranty Deed | $470,000 | Florida Title Professional | |
| Warranty Deed | $354,000 | Pro Tech Title & Trust Llc | |
| Warranty Deed | $354,000 | New Title Company Name | |
| Warranty Deed | $225,000 | Watson Title Services Of N F | |
| Warranty Deed | $299,700 | -- |
Mortgage History
| Date | Status | Loan Amount | Loan Type |
|---|---|---|---|
| Open | $400,000 | New Conventional | |
| Previous Owner | $254,000 | No Value Available | |
| Previous Owner | $119,500 | New Conventional | |
| Previous Owner | $238,400 | Fannie Mae Freddie Mac |
Property History
| Date | Event | Price | Change | Sq Ft Price |
|---|---|---|---|---|
| 08/14/2025 08/14/25 | Sold | $515,000 | -10.4% | $334 / Sq Ft |
| 07/30/2025 07/30/25 | Pending | -- | -- | -- |
| 06/24/2025 06/24/25 | Price Changed | $575,000 | -3.4% | $373 / Sq Ft |
| 04/16/2025 04/16/25 | Price Changed | $595,000 | -3.3% | $386 / Sq Ft |
| 03/11/2025 03/11/25 | For Sale | $615,000 | +73.7% | $399 / Sq Ft |
| 12/17/2023 12/17/23 | Off Market | $354,000 | -- | -- |
| 05/26/2021 05/26/21 | Sold | $470,000 | +2.2% | $305 / Sq Ft |
| 04/26/2021 04/26/21 | Pending | -- | -- | -- |
| 04/19/2021 04/19/21 | For Sale | $459,900 | +29.9% | $299 / Sq Ft |
| 08/07/2020 08/07/20 | Sold | $354,000 | -1.6% | $230 / Sq Ft |
| 07/11/2020 07/11/20 | Pending | -- | -- | -- |
| 06/03/2020 06/03/20 | For Sale | $359,900 | +60.0% | $234 / Sq Ft |
| 07/15/2014 07/15/14 | Sold | $225,000 | -13.1% | $146 / Sq Ft |
| 06/15/2014 06/15/14 | Pending | -- | -- | -- |
| 11/01/2013 11/01/13 | For Sale | $259,000 | -- | $168 / Sq Ft |
Tax History Compared to Growth
Tax History
| Year | Tax Paid | Tax Assessment Tax Assessment Total Assessment is a certain percentage of the fair market value that is determined by local assessors to be the total taxable value of land and additions on the property. | Land | Improvement |
|---|---|---|---|---|
| 2024 | $6,824 | $475,860 | -- | -- |
| 2023 | $6,824 | $462,000 | $0 | $462,000 |
| 2022 | $5,828 | $382,000 | $0 | $382,000 |
| 2021 | $4,040 | $294,000 | $0 | $294,000 |
| 2020 | $2,972 | $283,000 | $0 | $0 |
| 2019 | $2,928 | $219,285 | $0 | $0 |
| 2018 | $2,898 | $215,196 | $0 | $0 |
| 2017 | $2,639 | $210,770 | $0 | $0 |
| 2016 | $2,612 | $206,435 | $0 | $0 |
| 2015 | $2,639 | $205,000 | $0 | $0 |
| 2014 | $3,106 | $190,273 | $0 | $0 |
Agents Affiliated with this Home
-
Leslie Cutajar
L
Seller's Agent in 2025
Leslie Cutajar
ONE SOTHEBY'S INTERNATIONAL REALTY
(904) 624-0187
102 in this area
104 Total Sales
-
NON MLS
N
Buyer's Agent in 2025
NON MLS
NON MLS (realMLS)
-
Cliff Glansen

Seller's Agent in 2021
Cliff Glansen
FLATFEE.COM
(954) 965-3990
42 in this area
5,845 Total Sales
-
H
Seller's Agent in 2020
HAZEL PREUSS
WATSON REALTY CORP
-
Susan Gibson
S
Seller's Agent in 2014
Susan Gibson
PINEYWOODS REALTY, LLC
(904) 556-8471
3 in this area
3 Total Sales
-
G
Buyer's Agent in 2014
Greg Prey
WATSON REALTY CORP.
Map
Source: realMLS (Northeast Florida Multiple Listing Service)
MLS Number: 2074897
APN: 00-00-30-028V-0003-02A0
- 95024 Barclay Place Unit 4A
- 95024 Barclay Place Unit 3B
- 95096 Barclay Place Unit 1C
- 95050 Barclay Place Unit 4A
- 95062 MacKinas Cir
- 95184 MacKinas Cir
- 95141 MacKinas Cir
- 95301 MacKinas Cir
- 5339 Leeward Cove Dr
- 1414 Julia Unit 3b St
- 5209 Leeward Cove Dr
- 95069 San Remo Dr Unit 4A
- 95047 San Remo Dr Unit 4A
- 0 Avery Rd
- 1580 Ian Dr
- 5406 Mary Ave
- 1367 Mission San Carlos Dr
- 1414 Julia St Unit 8B
- 1414 Julia St Unit 8A
- 1414 Julia St Unit 10A
