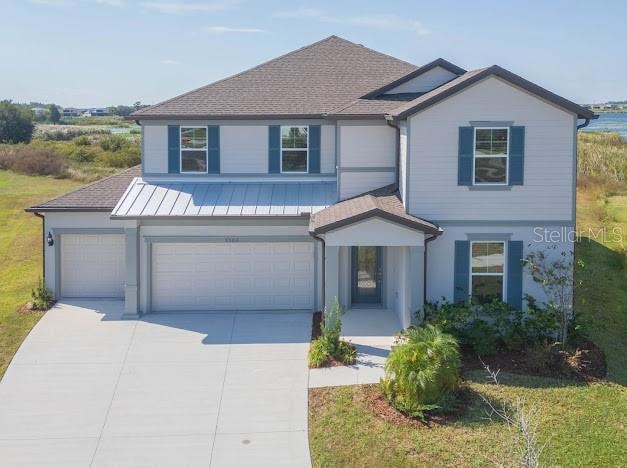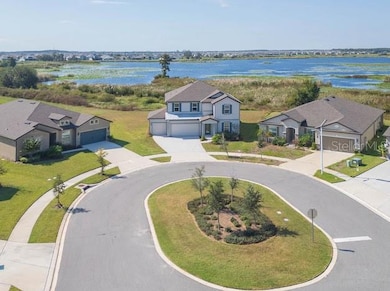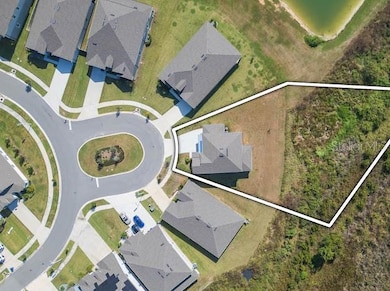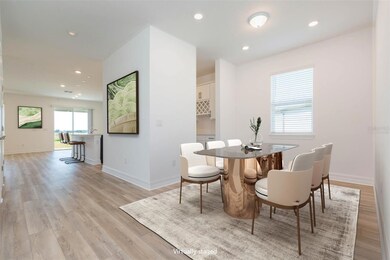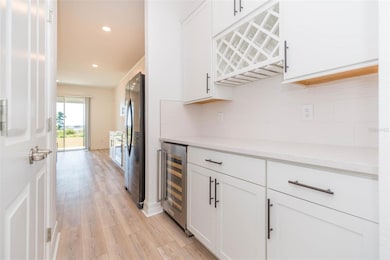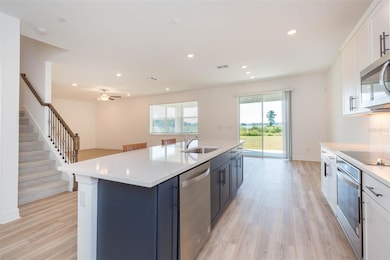9503 Ibis Grove Blvd Wesley Chapel, FL 33545
Epperson NeighborhoodEstimated payment $5,879/month
Highlights
- New Construction
- 0.6 Acre Lot
- Bonus Room
- Lake View
- Colonial Architecture
- L-Shaped Dining Room
About This Home
One or more photo(s) has been virtually staged. Discover a rare opportunity in the sought after Epperson Lagoon community. Completed in 2023 and never lived in, this two-story residence rests on an oversized cul-de-sac lot and captures a perfect balance of luxury and tranquility. With 3222 ft.2 of living space on a 26,186 sq.ft. Home site, it offers stunning unobstructed views of King Lake. The spacious layout features a private office with French doors, a formal dining area, and a custom butler’s pantry complete with a wine rack, and stainless steel under counter refrigerator. The open kitchen features numerous upgrades, a large island with seating and a cozy breakfast nook. The open concept continues into an expensive family room, perfect for entertaining or everyday living. The upper level has a spacious bonus room offering endless possibilities-ideal for a media lounge or game room. The oversized primary suite impresses with its generous layout, walk-in closet and luxurious custom shower, showcasing granite and quartz finishes for a refined touch. Three additional bedrooms and two full baths provide plenty of room for family or guests, while the convenient upstairs laundry adds efficiency and ease to everyday living. The homesite was an additional $150 K and $123K in additional upgrades. Epperson Ranch boasts the first “crystal lagoon,” in the USA, with 7.5 acres of a manmade water park including a swim up bar, cabana, pavilions, tidal pool, restaurant, family beach and a dog park. The sparkling lagoon, entertainment, food and bar make this the best place to live in Florida!! Epperson Ranch also offers ULTRAFI high speed internet (perfect for WFH situations) with the fastest speeds in the country, cable, solar streetlights, walking trails, dog parks, and golf cart paths. Go paddleboarding, kayaking or watch a sunset set over a sandy beach every day. Nearby, you will find the Innovation Preparatory Academy and The Kirkland Ranch Academy of Innovation, dedicated to student achievement. Wesley Chapel, one of the fastest-growing areas in the USA has everything close by including Tampa Outlets, Shops at Wiregrass, and The Grove malls. The Krate shopping area provides live music and activities, and you have easy access to the beach and downtown Tampa. Commuting to USF, Moffit, and Shriners Hospital is a breeze with quick access to I75 and I275. Epperson was named Tampa’s Master Planned Community of the year in 2021 and is one of the nation’s top 50 Master Planned Communities, a well-deserved honor.
Listing Agent
BRG REAL ESTATE INC Brokerage Phone: 813-833-9136 License #667619 Listed on: 10/29/2025
Open House Schedule
-
Sunday, November 23, 202512:00 to 3:00 pm11/23/2025 12:00:00 PM +00:0011/23/2025 3:00:00 PM +00:00Add to Calendar
Home Details
Home Type
- Single Family
Est. Annual Taxes
- $12,632
Year Built
- Built in 2023 | New Construction
Lot Details
- 0.6 Acre Lot
- Cul-De-Sac
- Northeast Facing Home
- Oversized Lot
- Metered Sprinkler System
- Property is zoned MPUD
HOA Fees
Parking
- 3 Car Attached Garage
- Garage Door Opener
- Driveway
Home Design
- Colonial Architecture
- Block Foundation
- Shingle Roof
- Block Exterior
- Stucco
Interior Spaces
- 3,222 Sq Ft Home
- 2-Story Property
- Crown Molding
- Blinds
- Sliding Doors
- Entrance Foyer
- Family Room Off Kitchen
- Living Room
- L-Shaped Dining Room
- Formal Dining Room
- Home Office
- Bonus Room
- Lake Views
Kitchen
- Breakfast Room
- Eat-In Kitchen
- Dinette
- Built-In Convection Oven
- Cooktop with Range Hood
- Recirculated Exhaust Fan
- Microwave
- Ice Maker
- Dishwasher
- Wine Refrigerator
- Disposal
Flooring
- Carpet
- Ceramic Tile
- Luxury Vinyl Tile
Bedrooms and Bathrooms
- 4 Bedrooms
- Walk-In Closet
Laundry
- Laundry Room
- Laundry on upper level
- Dryer
- Washer
Home Security
- Home Security System
- Fire and Smoke Detector
Outdoor Features
- Covered Patio or Porch
- Rain Gutters
Schools
- Watergrass Elementary School
- Thomas E Weightman Middle School
- Wesley Chapel High School
Utilities
- Central Air
- Heating Available
- Electric Water Heater
- Water Softener
- High Speed Internet
- Cable TV Available
Listing and Financial Details
- Visit Down Payment Resource Website
- Legal Lot and Block 12 / 25
- Assessor Parcel Number 20-25-23-004.0-025.00-012.0
- $2,945 per year additional tax assessments
Community Details
Overview
- Association fees include cable TV, internet
- Tom O’Grady Association, Phone Number (813) 565-4663
- Kia Mgmt Association
- Built by Pulte
- Epperson North Village C 2A Subdivision, Sandhill Floorplan
- The community has rules related to deed restrictions
- Near Conservation Area
Amenities
- Community Mailbox
Recreation
- Community Playground
- Community Pool
- Park
- Dog Park
Map
Home Values in the Area
Average Home Value in this Area
Tax History
| Year | Tax Paid | Tax Assessment Tax Assessment Total Assessment is a certain percentage of the fair market value that is determined by local assessors to be the total taxable value of land and additions on the property. | Land | Improvement |
|---|---|---|---|---|
| 2025 | $12,632 | $575,551 | $139,422 | $436,129 |
| 2024 | $12,632 | $571,750 | $122,622 | $449,128 |
| 2023 | $4,448 | $98,462 | $98,462 | $0 |
| 2022 | $4,161 | $98,462 | $98,462 | $0 |
Property History
| Date | Event | Price | List to Sale | Price per Sq Ft |
|---|---|---|---|---|
| 10/29/2025 10/29/25 | For Sale | $889,000 | -- | $276 / Sq Ft |
Purchase History
| Date | Type | Sale Price | Title Company |
|---|---|---|---|
| Special Warranty Deed | $766,500 | Pgp Title | |
| Special Warranty Deed | $1,490,700 | None Listed On Document |
Mortgage History
| Date | Status | Loan Amount | Loan Type |
|---|---|---|---|
| Previous Owner | $514,470 | New Conventional |
Source: Stellar MLS
MLS Number: TB8441754
APN: 23-25-20-0040-02500-0120
- 9539 Ibis Grove Blvd
- 9600 Ibis Grove Blvd
- 9397 Ibis Grove Blvd
- 9293 Rally Spring Loop
- 9324 Rally Spring Loop
- 9107 Rally Spring Loop
- 9046 Ivy Stark Blvd
- 9028 Ivy Stark Blvd
- 9018 Rally Spring Loop
- 9639 Branching Ship Trace
- 8946 Ivy Stark Blvd
- 32090 Sapna Chime Dr
- 8834 Sanders Tree Loop
- 8809 Drummer Plank Dr
- 31954 Sapna Chime Dr
- 8936 Sanders Tree Loop
- 8833 Sanders Tree Loop
- 9522 Seagrass Port Pass
- 9556 Seagrass Port Pass
- Barcello Plan at Epperson North Village - Epperson
- 8809 Drummer Plank Dr
- 8833 Sanders Tree Loop
- 32524 Greenwood Loop
- 9776 Branching Ship Trace
- 8541 Ivy Stark Blvd
- 9817 Rowing Dale Bend
- 31783 Sun Kettle Loop
- 31875 Sun Kettle Loop
- 8598 Parsons Hill Blvd
- 31742 Sun Kettle Loop
- 31363 Sun Kettle Loop
- 32395 Turtle Grace Loop
- 9988 Branching Ship Trace
- 9937 Aqua Miles Path
- 10069 Branching Ship Trace
- 31526 Sun Kettle Lp
- 31807 Barrel Wave Way
- 8769 Parsons Hill Blvd
- 32242 Turtle Grace Loop
- 32468 Turtle Grace Lp
