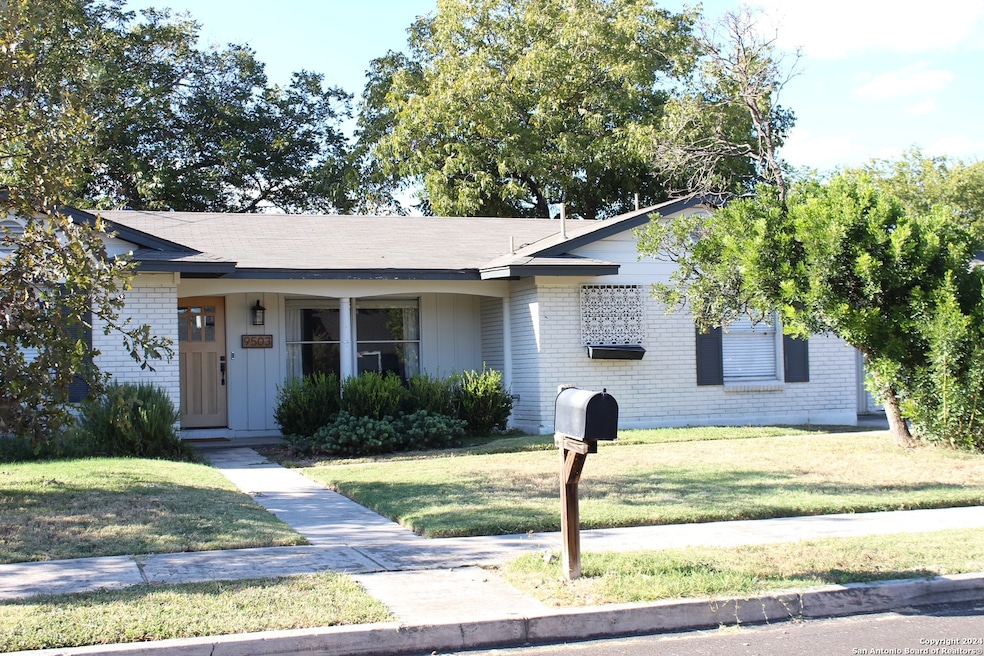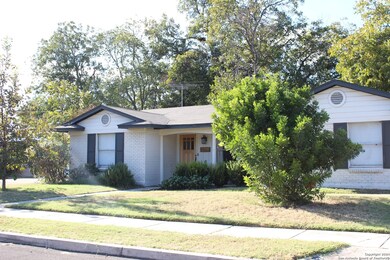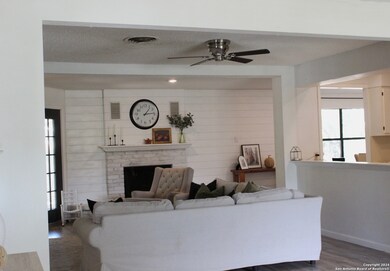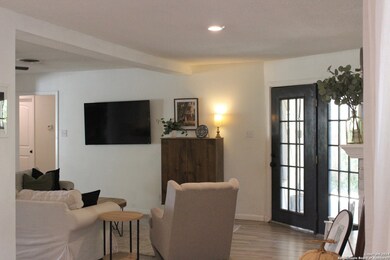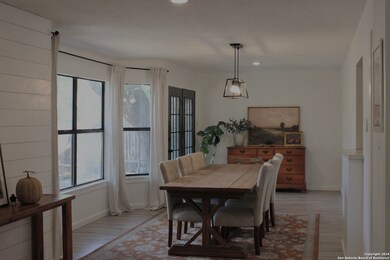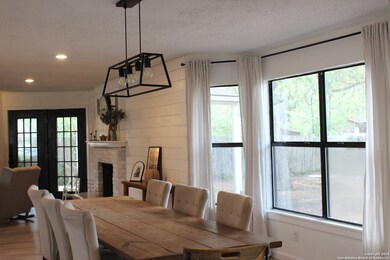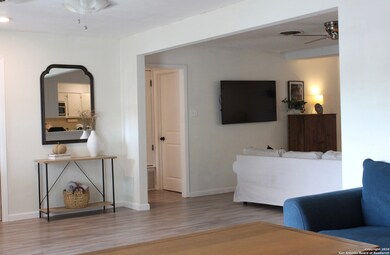
9503 La Rue St San Antonio, TX 78217
Regency Place NeighborhoodHighlights
- Mature Trees
- Covered patio or porch
- Entry Slope Less Than 1 Foot
- Attic
- Laundry Room
- Ceramic Tile Flooring
About This Home
As of February 2025Great home in a great neighborhood. Located in great central location close to everything. Shopping, Restaurants, Hospitals, Parks, Schools, 5 minutes to airport and more. Home is updated and homey. Neighborhood is very quiet and friendly. Great price and Great Home. Open floor plan with spacious backyard with two patios with one covered.
Home Details
Home Type
- Single Family
Est. Annual Taxes
- $7,346
Year Built
- Built in 1962
Lot Details
- 9,191 Sq Ft Lot
- Fenced
- Level Lot
- Mature Trees
Home Design
- Brick Exterior Construction
- Slab Foundation
- Composition Roof
- Masonry
Interior Spaces
- 1,940 Sq Ft Home
- Property has 1 Level
- Ceiling Fan
- Wood Burning Fireplace
- Window Treatments
- Living Room with Fireplace
- Combination Dining and Living Room
- Ceramic Tile Flooring
- Permanent Attic Stairs
Kitchen
- Stove
- Cooktop<<rangeHoodToken>>
- Ice Maker
- Dishwasher
- Disposal
Bedrooms and Bathrooms
- 3 Bedrooms
- 2 Full Bathrooms
Laundry
- Laundry Room
- Washer Hookup
Parking
- 1 Car Garage
- Garage Door Opener
- Driveway Level
Accessible Home Design
- Entry Slope Less Than 1 Foot
- No Carpet
Outdoor Features
- Covered patio or porch
Schools
- Oak Grove Elementary School
- Garner Middle School
- Macarthur High School
Utilities
- Central Heating and Cooling System
- Heating System Uses Natural Gas
- Gas Water Heater
- Cable TV Available
Community Details
- North East Village Subdivision
Listing and Financial Details
- Legal Lot and Block 15 / 5
- Assessor Parcel Number 131500050150
Ownership History
Purchase Details
Home Financials for this Owner
Home Financials are based on the most recent Mortgage that was taken out on this home.Purchase Details
Home Financials for this Owner
Home Financials are based on the most recent Mortgage that was taken out on this home.Purchase Details
Home Financials for this Owner
Home Financials are based on the most recent Mortgage that was taken out on this home.Similar Homes in San Antonio, TX
Home Values in the Area
Average Home Value in this Area
Purchase History
| Date | Type | Sale Price | Title Company |
|---|---|---|---|
| Deed | -- | None Listed On Document | |
| Vendors Lien | -- | None Available | |
| Vendors Lien | -- | Fatco Sa |
Mortgage History
| Date | Status | Loan Amount | Loan Type |
|---|---|---|---|
| Open | $237,650 | New Conventional | |
| Previous Owner | $178,525 | FHA | |
| Previous Owner | $121,500 | New Conventional | |
| Previous Owner | $149,774 | VA | |
| Previous Owner | $151,500 | Credit Line Revolving |
Property History
| Date | Event | Price | Change | Sq Ft Price |
|---|---|---|---|---|
| 02/18/2025 02/18/25 | Sold | -- | -- | -- |
| 01/23/2025 01/23/25 | Pending | -- | -- | -- |
| 12/13/2024 12/13/24 | Price Changed | $270,000 | -5.3% | $139 / Sq Ft |
| 11/24/2024 11/24/24 | Price Changed | $285,000 | -3.4% | $147 / Sq Ft |
| 10/24/2024 10/24/24 | For Sale | $295,000 | -- | $152 / Sq Ft |
Tax History Compared to Growth
Tax History
| Year | Tax Paid | Tax Assessment Tax Assessment Total Assessment is a certain percentage of the fair market value that is determined by local assessors to be the total taxable value of land and additions on the property. | Land | Improvement |
|---|---|---|---|---|
| 2024 | $4,882 | $288,428 | $60,170 | $252,500 |
| 2023 | $4,415 | $262,207 | $60,170 | $259,880 |
| 2022 | $5,882 | $238,370 | $48,210 | $229,910 |
| 2021 | $5,536 | $216,700 | $40,110 | $176,620 |
| 2020 | $5,109 | $197,000 | $35,250 | $161,750 |
| 2019 | $5,248 | $197,030 | $35,250 | $161,780 |
| 2018 | $5,032 | $188,470 | $24,220 | $164,250 |
| 2017 | $4,690 | $174,040 | $24,220 | $149,820 |
| 2016 | $4,419 | $164,000 | $24,220 | $139,780 |
| 2015 | $3,803 | $160,059 | $17,940 | $144,790 |
| 2014 | $3,803 | $145,508 | $0 | $0 |
Agents Affiliated with this Home
-
Patrick McFarland

Seller's Agent in 2025
Patrick McFarland
Patrick Edward McFarland
(830) 624-9697
1 in this area
11 Total Sales
-
Melissa Muse Wiggans

Buyer's Agent in 2025
Melissa Muse Wiggans
Real Estate Muses
(210) 332-0310
3 in this area
143 Total Sales
Map
Source: San Antonio Board of REALTORS®
MLS Number: 1818623
APN: 13150-005-0150
- 9518 Wahada Ave
- 2811 Woodbury Dr Unit 106
- 2811 Woodbury Dr Unit 302
- 2811 Woodbury Dr Unit 304
- 2811 Woodbury Dr Unit 201
- 2935 Nacogdoches Rd Unit 106
- 271 Middlebury Dr
- 9319 Oak Ledge Dr
- 250 Eastley Dr
- 8731 Oak Ledge Dr
- 2614 Lovelace Blvd
- 407 Haverford Dr
- 9318 Oak Ledge Dr
- 8715 Oak Ledge Dr
- 9911 Flourisant Dr
- 10314 Willowick Ln
- 8619 Oak Ledge Dr
- 3102 Satellite Dr
- 3106 John Glenn Dr
- 107 Shropshire Dr
