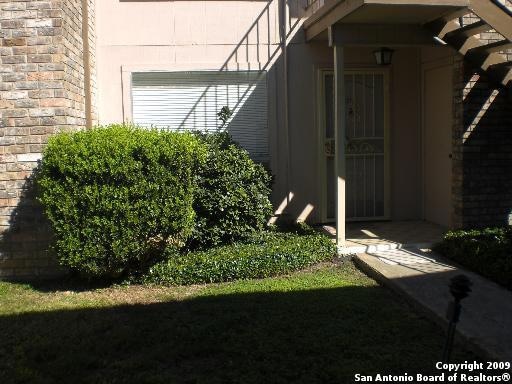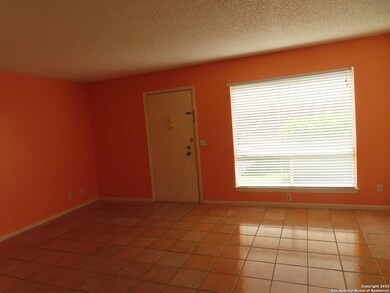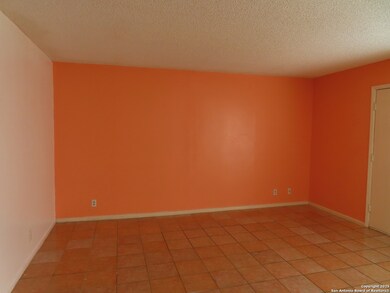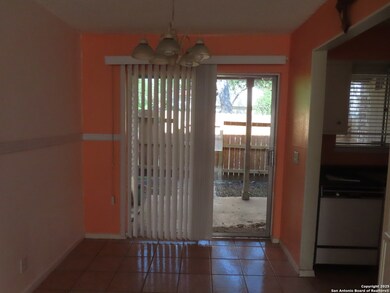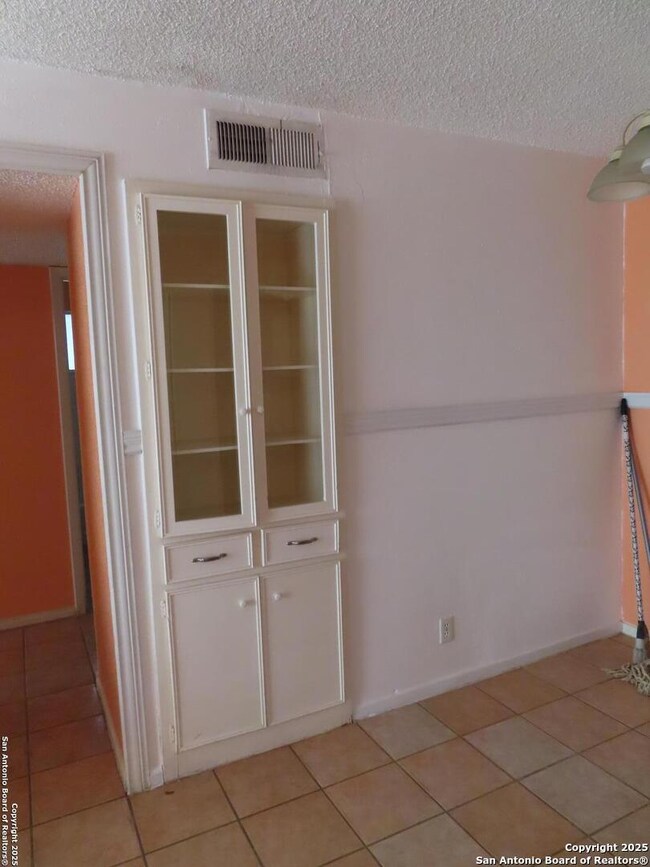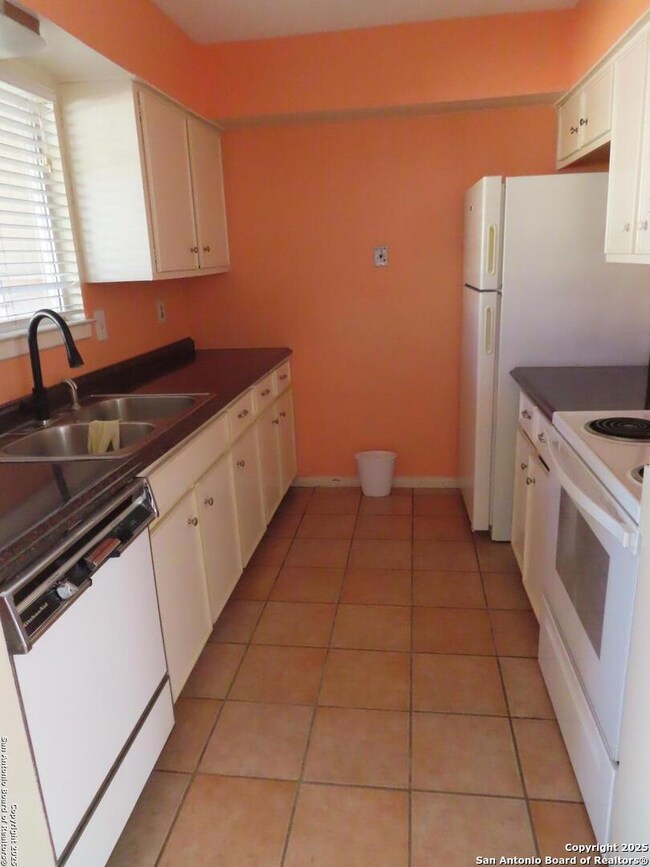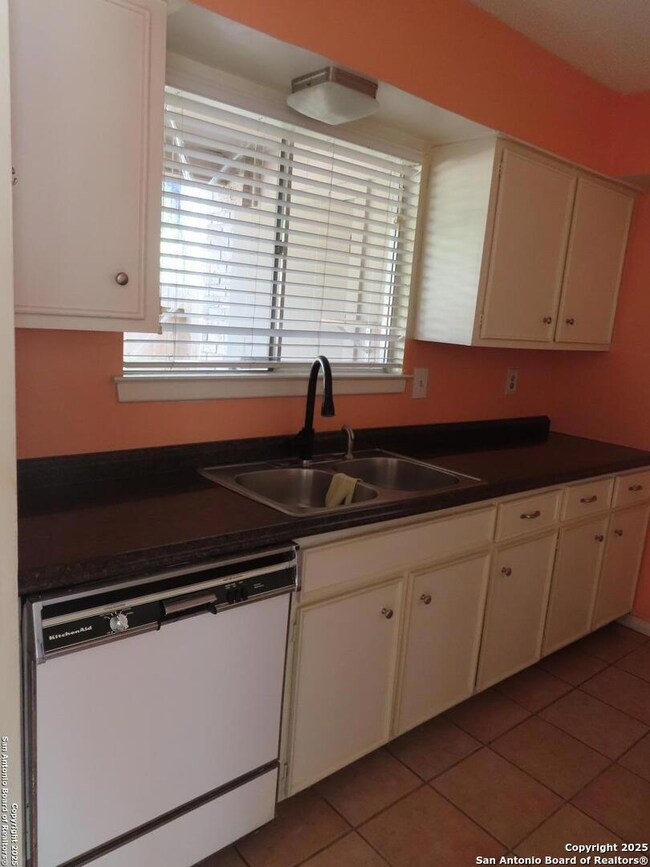9503 Powhatan Dr Unit 201 San Antonio, TX 78230
Vance Jackson Neighborhood
2
Beds
2
Baths
940
Sq Ft
6,098
Sq Ft Lot
Highlights
- Covered patio or porch
- Ceramic Tile Flooring
- Ceiling Fan
- Clark High School Rated A
- Central Heating and Cooling System
- Fenced
About This Home
GREAT 1ST FLOOR UNIT RECENTLY REPAINTED AND IN MOVE IN CONDITION-MINUTES FROM MEDICAL CENTER AND USAA-EASY ACCESS TO THE RIM AND LA CANTERA SHOPPING AND UTSA-WALKING DISTANCE TO HEB
Last Listed By
Rey Garza
Rey Garza Real Estate Listed on: 04/17/2025
Home Details
Home Type
- Single Family
Est. Annual Taxes
- $2,568
Year Built
- Built in 1974
Lot Details
- 6,098 Sq Ft Lot
- Fenced
Home Design
- Brick Exterior Construction
- Slab Foundation
- Built-Up Roof
Interior Spaces
- 940 Sq Ft Home
- 2-Story Property
- Ceiling Fan
- Window Treatments
- Ceramic Tile Flooring
- Washer Hookup
Kitchen
- Stove
- Dishwasher
- Disposal
Bedrooms and Bathrooms
- 2 Bedrooms
- 2 Full Bathrooms
Outdoor Features
- Covered patio or porch
Schools
- Colonies N Elementary School
- Hobby Will Middle School
- Clark High School
Utilities
- Central Heating and Cooling System
- Heating System Uses Natural Gas
- Sewer Holding Tank
Community Details
- Colonies Village Subdivision
Listing and Financial Details
- Rent includes wt_sw
- Assessor Parcel Number 139190010050
- Seller Concessions Offered
Map
Source: San Antonio Board of REALTORS®
MLS Number: 1859185
APN: 13919-001-0050
Nearby Homes
- 9419 Powhatan Dr Unit 504
- 9419 Powhatan Dr Unit 502
- 3573 Red Oak Ln
- 3451 Turtle Village St Unit 97
- 3422 William Penn Dr
- 9230 Bingham Dr
- 3607 Stonehaven Dr
- 9915 Powhatan Dr Unit J4
- 9915 Powhatan Dr Unit J2
- 9915 Powhatan Dr Unit G-5
- 9806 Greentree St
- 9203 Bingham Dr
- 9107 Mellbrook St
- 3410 Nantucket Dr
- 3622 Colony Dr
- 4005 St Charles Bay
- 10103 Northampton Dr
- 3119 Twisted Creek St
- 3159 Whitewing Ln
- 4111 St Charles Bay
