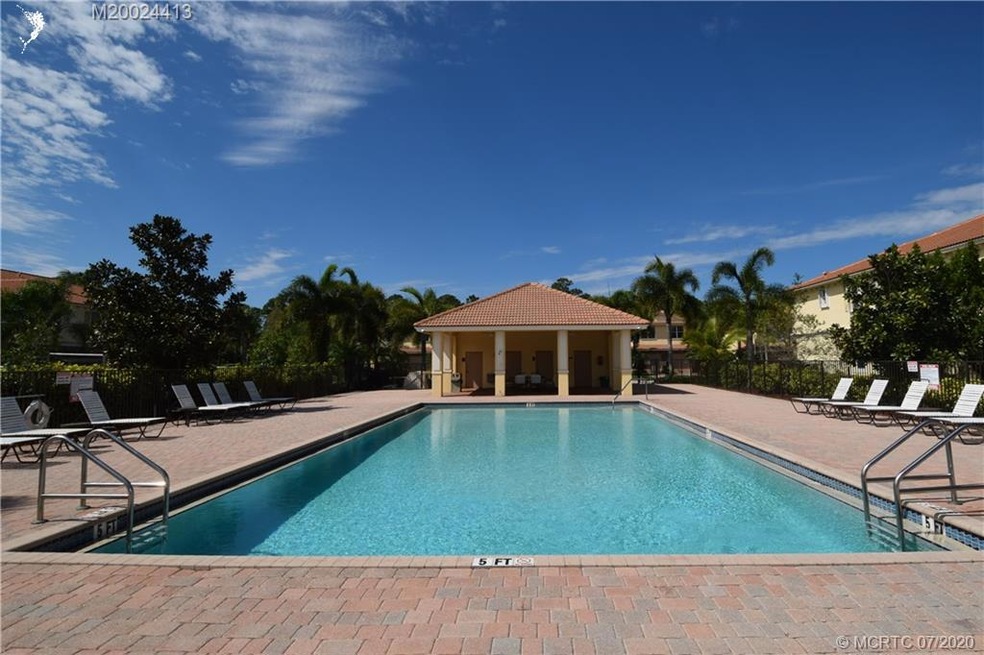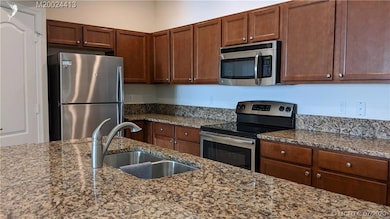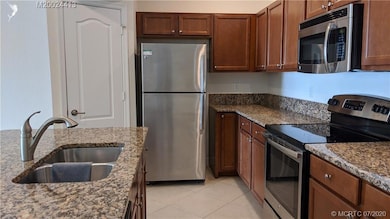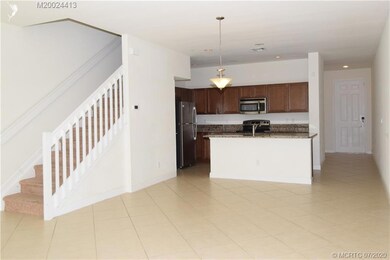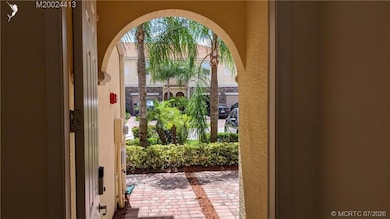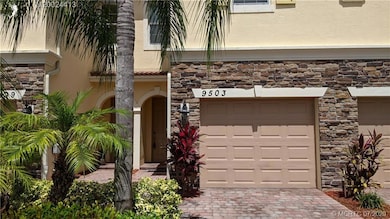
9503 SW Merlin Ct Stuart, FL 34997
South Stuart NeighborhoodHighlights
- Cabana
- Contemporary Architecture
- Covered patio or porch
- South Fork High School Rated A-
- Cathedral Ceiling
- Breakfast Area or Nook
About This Home
As of September 2020Excellent Location, Great Value & Top Notch Condition! Discover this 3 Bedroom, 2.5 Bathroom + 1 Car Garage "Lennar" built Townhouse at River Marina. The Immaculate Interior Features Stainless Steel Appliances, Granite Countertops with Breakfast Bar, Ceramic Tile on a Diagonal, plus A Spacious Open Dining & Living Area. Glass Sliders open to a Cozy Private Patio, Ideal for your Personal Grilling. Upstairs offers a Large Owner's Suite & Walk-in-Closet plus 2 additional Bedrooms & Convenient Washer & Dryer. The Community Pool, Cabana Area & Tot Lot are just steps away. Great Location! Low HOA Dues, BIG DOGS Welcome,NO Pet Restriction on Breed or Size! Personal Truck Friendly!! Plus Quick to I95,Turnpike & Martin County Schools.
Last Agent to Sell the Property
RE/MAX Community License #3048544 Listed on: 06/30/2020

Townhouse Details
Home Type
- Townhome
Est. Annual Taxes
- $3,330
Year Built
- Built in 2015
Lot Details
- 1,529 Sq Ft Lot
HOA Fees
- $113 Monthly HOA Fees
Home Design
- Contemporary Architecture
- Concrete Siding
- Block Exterior
Interior Spaces
- 1,614 Sq Ft Home
- 2-Story Property
- Bar
- Cathedral Ceiling
- Ceiling Fan
- Shutters
- Single Hung Windows
- Open Floorplan
- Tile Flooring
Kitchen
- Breakfast Area or Nook
- Eat-In Kitchen
- Range
- Microwave
- Dishwasher
- Disposal
Bedrooms and Bathrooms
- 3 Bedrooms
- Primary Bedroom Upstairs
- Walk-In Closet
- Dual Sinks
Laundry
- Dryer
- Washer
Home Security
Parking
- 1 Car Attached Garage
- Garage Door Opener
- Driveway
Outdoor Features
- Cabana
- Covered patio or porch
Schools
- Crystal Lake Elementary School
- David L. Anderson Middle School
- South Fork High School
Utilities
- Central Heating and Cooling System
- 220 Volts
- 110 Volts
- Cable TV Available
Community Details
Overview
- Association fees include common areas, ground maintenance, pool(s)
Recreation
- Community Pool
Pet Policy
- Limit on the number of pets
- Pet Size Limit
Security
- Hurricane or Storm Shutters
- Fire and Smoke Detector
Ownership History
Purchase Details
Home Financials for this Owner
Home Financials are based on the most recent Mortgage that was taken out on this home.Purchase Details
Home Financials for this Owner
Home Financials are based on the most recent Mortgage that was taken out on this home.Purchase Details
Purchase Details
Similar Homes in Stuart, FL
Home Values in the Area
Average Home Value in this Area
Purchase History
| Date | Type | Sale Price | Title Company |
|---|---|---|---|
| Special Warranty Deed | $205,800 | North American Title Company | |
| Deed | $206,700 | -- | |
| Deed | -- | -- |
Property History
| Date | Event | Price | Change | Sq Ft Price |
|---|---|---|---|---|
| 09/18/2020 09/18/20 | Sold | $229,000 | -2.6% | $142 / Sq Ft |
| 08/19/2020 08/19/20 | Pending | -- | -- | -- |
| 06/30/2020 06/30/20 | For Sale | $235,000 | 0.0% | $146 / Sq Ft |
| 04/24/2018 04/24/18 | Rented | $1,700 | -2.9% | -- |
| 03/25/2018 03/25/18 | Under Contract | -- | -- | -- |
| 03/18/2018 03/18/18 | For Rent | $1,750 | +2.9% | -- |
| 12/21/2015 12/21/15 | Rented | $1,700 | -99.2% | -- |
| 11/21/2015 11/21/15 | Under Contract | -- | -- | -- |
| 11/11/2015 11/11/15 | Sold | $205,790 | 0.0% | $127 / Sq Ft |
| 11/11/2015 11/11/15 | For Rent | $1,700 | 0.0% | -- |
| 10/12/2015 10/12/15 | Pending | -- | -- | -- |
| 10/06/2015 10/06/15 | For Sale | $200,790 | -- | $124 / Sq Ft |
Tax History Compared to Growth
Tax History
| Year | Tax Paid | Tax Assessment Tax Assessment Total Assessment is a certain percentage of the fair market value that is determined by local assessors to be the total taxable value of land and additions on the property. | Land | Improvement |
|---|---|---|---|---|
| 2024 | $2,827 | $216,937 | -- | -- |
| 2023 | $2,827 | $210,619 | $0 | $0 |
| 2022 | $2,720 | $204,485 | $0 | $0 |
| 2021 | $2,728 | $198,530 | $55,000 | $143,530 |
| 2020 | $3,276 | $187,730 | $47,000 | $140,730 |
| 2019 | $3,330 | $189,200 | $47,000 | $142,200 |
| 2018 | $3,303 | $188,670 | $45,000 | $143,670 |
| 2017 | $3,036 | $188,370 | $50,000 | $138,370 |
| 2016 | $2,713 | $159,600 | $27,000 | $132,600 |
| 2015 | $99 | $11,500 | $11,500 | $0 |
| 2014 | $99 | $6,000 | $6,000 | $0 |
Agents Affiliated with this Home
-
Patrick Stracuzzi

Seller's Agent in 2020
Patrick Stracuzzi
RE/MAX
(772) 283-9991
55 in this area
817 Total Sales
-
Giovanni Martucci
G
Seller Co-Listing Agent in 2020
Giovanni Martucci
RE/MAX
(772) 634-0684
2 in this area
6 Total Sales
-
A
Seller's Agent in 2018
Anthony Cruz
Keller Williams Realty Of The Treasure Coast
-
James Weix, PA
J
Seller's Agent in 2015
James Weix, PA
The Keyes Company - Stuart
(772) 341-2941
1 in this area
31 Total Sales
-
Frank Curiel
F
Buyer's Agent in 2015
Frank Curiel
Keller Williams Realty Of The Treasure Coast
(772) 678-9515
2 in this area
7 Total Sales
Map
Source: Martin County REALTORS® of the Treasure Coast
MLS Number: M20024413
APN: 12-39-40-006-000-01220-0
- 9503 SW Otter Ln
- 9677 SW Purple Martin Way
- 9482 SW Purple Martin Way
- 9706 SW Purple Martin Way
- 9743 SW Purple Martin Way
- 9425 SW Purple Martin Way
- 2883 SW Monarch Trail
- 3104 SW Porpoise Cir
- 2857 SW Toronado Trail
- 2828 SW Toronado Trail
- 2997 SW Porpoise Cir
- 2847 SW Thunderbird Tr
- 2833 SW Pontiac Place
- 3368 SW Porpoise Cir
- 9353 SW Fleetwood Dr
- 2701 SW Monarch Trail
- 2346 SW 96th St
- 2686 SW Monarch Trail
- 2676 SW Thunderbird Trail
- 2661 SW Toronado Trail
