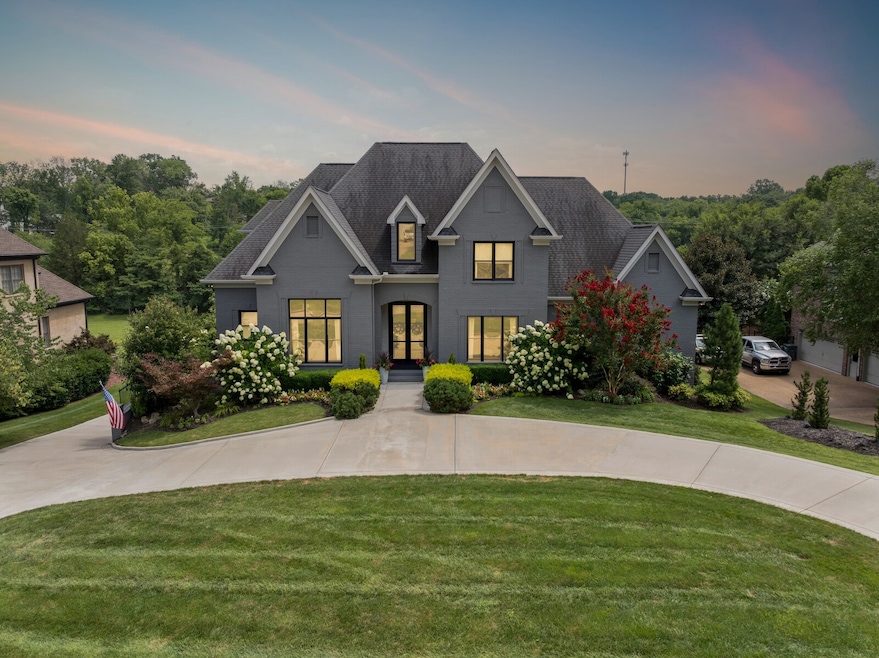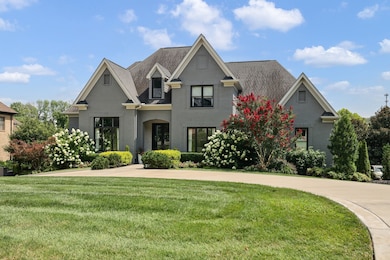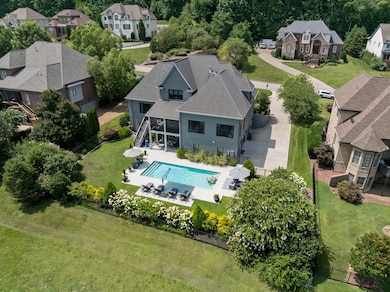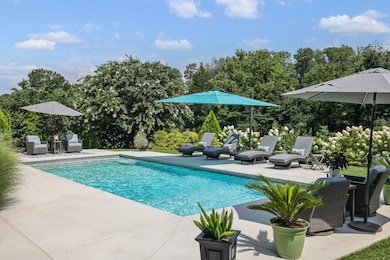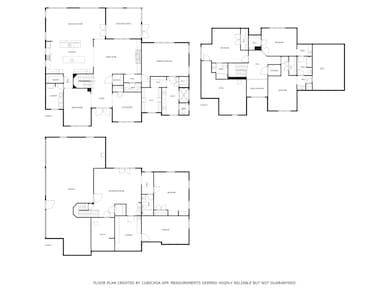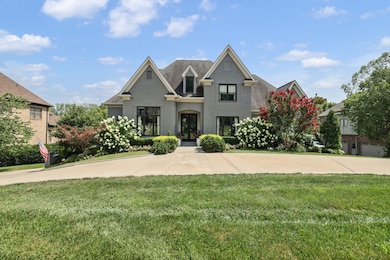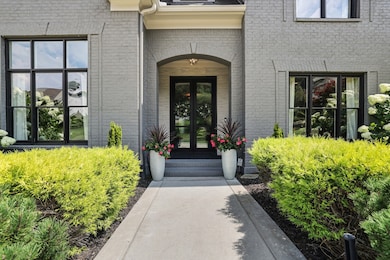9503 Wicklow Rd Brentwood, TN 37027
Estimated payment $10,554/month
Highlights
- In Ground Pool
- Traditional Architecture
- High Ceiling
- Jordan Elementary School Rated A
- Wood Flooring
- Screened Porch
About This Home
Back on the market—no fault of the seller! Buyer’s financing fell through (could not sell their home), giving you another chance to own this Brentwood standout. Welcome to 9503 Wicklow Road, a residence that beautifully blends classic architecture with sleek, modern updates. This 5-bedroom, 4.5-bath home offers space and flexibility across three finished levels. The main-level owner’s suite is a true retreat, featuring a recently renovated spa-like bathroom and custom closets that elevate both function and luxury—there’s even a shoe wall! Upstairs, you’ll find three spacious bedrooms, while the lower level offers complete IN-LAW Suite, AU PAIR living quarters, teen suite, or a private space for extended family or guests. Ask how this home is elevator-ready. And, there's even a 4-CAR GARAGE! Abundant storage and a flowing layout make this home ideal for both relaxed living and sophisticated entertaining. The enclosed porch overlooks a resort-style backyard designed for year-round enjoyment, complete with sports POOL and lush landscaping—the perfect setting for gathering or unwinding.
Listing Agent
The Ashton Real Estate Group of RE/MAX Advantage Brokerage Phone: 6153011650 License #278725 Listed on: 08/14/2025

Co-Listing Agent
The Ashton Real Estate Group of RE/MAX Advantage Brokerage Phone: 6153011650 License #367175
Open House Schedule
-
Sunday, November 16, 20252:00 to 4:00 pm11/16/2025 2:00:00 PM +00:0011/16/2025 4:00:00 PM +00:00Add to Calendar
Home Details
Home Type
- Single Family
Est. Annual Taxes
- $5,514
Year Built
- Built in 2008
Lot Details
- 0.43 Acre Lot
- Lot Dimensions are 115 x 168
- Irrigation
HOA Fees
- $100 Monthly HOA Fees
Parking
- 4 Car Garage
- Side Facing Garage
- Garage Door Opener
- Driveway
Home Design
- Traditional Architecture
- Brick Exterior Construction
- Shingle Roof
Interior Spaces
- Property has 3 Levels
- Wet Bar
- Central Vacuum
- High Ceiling
- Ceiling Fan
- Gas Fireplace
- Entrance Foyer
- Living Room with Fireplace
- Screened Porch
- Interior Storage Closet
- Washer and Electric Dryer Hookup
- Finished Basement
- Basement Fills Entire Space Under The House
Kitchen
- Double Oven
- Cooktop
- Microwave
- Dishwasher
- Disposal
Flooring
- Wood
- Carpet
- Tile
Bedrooms and Bathrooms
- 5 Bedrooms | 1 Main Level Bedroom
- Walk-In Closet
Home Security
- Home Security System
- Fire and Smoke Detector
Outdoor Features
- In Ground Pool
- Patio
Schools
- Jordan Elementary School
- Sunset Middle School
- Ravenwood High School
Utilities
- Central Heating and Cooling System
- Heating System Uses Natural Gas
- Heat Pump System
- High Speed Internet
- Cable TV Available
Listing and Financial Details
- Assessor Parcel Number 094055F A 01400 00016055F
Community Details
Overview
- Association fees include ground maintenance
- Glenellen Est Sec 1 Subdivision
Recreation
- Trails
Map
Home Values in the Area
Average Home Value in this Area
Tax History
| Year | Tax Paid | Tax Assessment Tax Assessment Total Assessment is a certain percentage of the fair market value that is determined by local assessors to be the total taxable value of land and additions on the property. | Land | Improvement |
|---|---|---|---|---|
| 2025 | $5,514 | $384,125 | $106,250 | $277,875 |
| 2024 | $5,514 | $254,100 | $50,000 | $204,100 |
| 2023 | $5,514 | $254,100 | $50,000 | $204,100 |
| 2022 | $5,514 | $254,100 | $50,000 | $204,100 |
| 2021 | $5,514 | $254,100 | $50,000 | $204,100 |
| 2020 | $5,829 | $225,950 | $40,000 | $185,950 |
| 2019 | $5,829 | $225,950 | $40,000 | $185,950 |
| 2018 | $5,671 | $225,950 | $40,000 | $185,950 |
| 2017 | $5,389 | $225,950 | $40,000 | $185,950 |
| 2016 | $5,324 | $216,450 | $40,000 | $176,450 |
| 2015 | -- | $190,225 | $33,750 | $156,475 |
| 2014 | -- | $190,225 | $33,750 | $156,475 |
Property History
| Date | Event | Price | List to Sale | Price per Sq Ft |
|---|---|---|---|---|
| 11/08/2025 11/08/25 | Price Changed | $1,900,000 | -2.6% | $321 / Sq Ft |
| 08/14/2025 08/14/25 | For Sale | $1,950,000 | -- | $330 / Sq Ft |
Purchase History
| Date | Type | Sale Price | Title Company |
|---|---|---|---|
| Special Warranty Deed | $696,700 | Chapman | |
| Trustee Deed | $661,000 | None Available |
Mortgage History
| Date | Status | Loan Amount | Loan Type |
|---|---|---|---|
| Open | $557,360 | New Conventional |
Source: Realtracs
MLS Number: 2970946
APN: 055F-A-014.00
- 1606 Kendale Ct
- 1607 Glenellen Way
- 90 Governors Way
- 1636 Champagne Ct
- 9532 Tarren Mill Ln
- 1731 Ravello
- 1638 Champagne Ct
- 1629 Kaschlina Point
- 1674 Geralds Dr
- 1627 Kaschlina Point
- 1690 Geralds Dr
- 1688 Geralds Dr
- 5 Camel Back Ct
- Pebblebeach Plan at Arcadia
- Plan 25865 at Arcadia
- Cappiello Plan at Arcadia
- Laguna IV Plan at Arcadia
- Pinehurst Plan at Arcadia
- Plan 25862 at Arcadia
- 1580 Eastwood Dr
- 45 Colonel Winstead Dr
- 9659 Radiant Jewel Ct
- 828 Turnbridge Dr
- 1712 Charity Dr
- 9652 Concord Rd
- 9561 Dresden Square
- 2201 Anthem Ct
- 9719 Jupiter Forest Dr
- 1541 Indian Hawthorne Ct
- 1527 Gesshe Ct
- 342 Childe Harolds Cir
- 1602 Newstead Terrace
- 1917 Ashburn Ct
- 9810 Glenmore Ln
- 9704 Capstone Ct
- 1338 Sweetwater Dr
- 208 Pennystone Cir Unit 208
- 9209 Concord Rd
- 6738 Quiet Ln
- 199 Forest Trail
