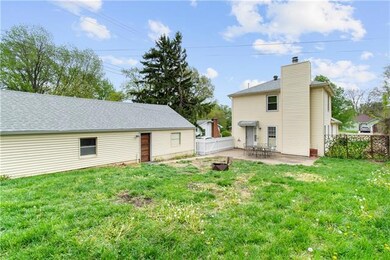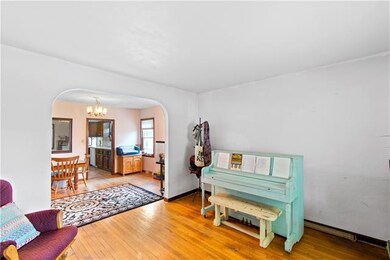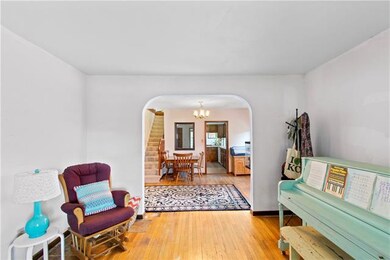
9504 E Kentucky Rd Independence, MO 64053
Fairmount NeighborhoodHighlights
- Vaulted Ceiling
- Wood Flooring
- Separate Formal Living Room
- Traditional Architecture
- Main Floor Bedroom
- 5-minute walk to Davis Park
About This Home
As of June 2022Need more space this 1.5 story with 2000+ sq ft has it with 4 Bedrooms plus an office, 2 Full Baths, Screened In Front Porch, 4 Car Detached Garage that has 60 amp service and power opener for garage door. Extra long driveway, new wood plank flooring in kitchen, breakfast nook, and laundry room. Family room just got new ceramic title flooring and has a wood burning fireplace. Full size basement with inside entrance. New Roof on House & Garage 4 years ago, Brand New 200 Amp electrical service to house, Newer Thermal Double Pane Windows throughout whole house, Vinyl Siding that was just power washed completely including house & garage, PLUS this property has tax abatement 50% for the next 10 years which is a Great Savings on Monthly Payment!
Last Agent to Sell the Property
Keller Williams Realty Partners Inc. License #SP00216545 Listed on: 04/17/2022

Home Details
Home Type
- Single Family
Est. Annual Taxes
- $836
Year Built
- Built in 1917
Lot Details
- 9,841 Sq Ft Lot
- Lot Dimensions are 65x150
- Wood Fence
- Aluminum or Metal Fence
- Paved or Partially Paved Lot
Parking
- 4 Car Detached Garage
- Inside Entrance
- Garage Door Opener
Home Design
- Traditional Architecture
- Frame Construction
- Composition Roof
- Vinyl Siding
Interior Spaces
- 2,005 Sq Ft Home
- Wet Bar: Hardwood, Luxury Vinyl Plank, Ceramic Tiles, Fireplace, All Carpet, Ceiling Fan(s), Walk-In Closet(s)
- Built-In Features: Hardwood, Luxury Vinyl Plank, Ceramic Tiles, Fireplace, All Carpet, Ceiling Fan(s), Walk-In Closet(s)
- Vaulted Ceiling
- Ceiling Fan: Hardwood, Luxury Vinyl Plank, Ceramic Tiles, Fireplace, All Carpet, Ceiling Fan(s), Walk-In Closet(s)
- Skylights
- Wood Burning Fireplace
- Thermal Windows
- Shades
- Plantation Shutters
- Drapes & Rods
- Family Room with Fireplace
- Family Room Downstairs
- Separate Formal Living Room
- Formal Dining Room
- Home Office
- Screened Porch
- Attic Fan
- Laundry on main level
Kitchen
- Eat-In Kitchen
- Free-Standing Range
- Dishwasher
- Granite Countertops
- Laminate Countertops
- Disposal
Flooring
- Wood
- Wall to Wall Carpet
- Linoleum
- Laminate
- Stone
- Ceramic Tile
- Luxury Vinyl Plank Tile
- Luxury Vinyl Tile
Bedrooms and Bathrooms
- 4 Bedrooms
- Main Floor Bedroom
- Cedar Closet: Hardwood, Luxury Vinyl Plank, Ceramic Tiles, Fireplace, All Carpet, Ceiling Fan(s), Walk-In Closet(s)
- Walk-In Closet: Hardwood, Luxury Vinyl Plank, Ceramic Tiles, Fireplace, All Carpet, Ceiling Fan(s), Walk-In Closet(s)
- 2 Full Bathrooms
- Double Vanity
- Hardwood
Basement
- Basement Fills Entire Space Under The House
- Stone or Rock in Basement
Location
- City Lot
Schools
- Fairmount Elementary School
Utilities
- Forced Air Heating and Cooling System
- Satellite Dish
Community Details
- No Home Owners Association
- Mount Washington Subdivision
Listing and Financial Details
- Assessor Parcel Number 14-810-16-11-00-0-00-000
Ownership History
Purchase Details
Home Financials for this Owner
Home Financials are based on the most recent Mortgage that was taken out on this home.Similar Homes in Independence, MO
Home Values in the Area
Average Home Value in this Area
Purchase History
| Date | Type | Sale Price | Title Company |
|---|---|---|---|
| Warranty Deed | -- | Continental Title Company |
Mortgage History
| Date | Status | Loan Amount | Loan Type |
|---|---|---|---|
| Previous Owner | $76,600 | New Conventional |
Property History
| Date | Event | Price | Change | Sq Ft Price |
|---|---|---|---|---|
| 06/16/2022 06/16/22 | Sold | -- | -- | -- |
| 05/08/2022 05/08/22 | Pending | -- | -- | -- |
| 04/17/2022 04/17/22 | For Sale | $173,000 | +109.7% | $86 / Sq Ft |
| 07/15/2016 07/15/16 | Sold | -- | -- | -- |
| 06/14/2016 06/14/16 | Pending | -- | -- | -- |
| 05/28/2016 05/28/16 | For Sale | $82,500 | -- | $41 / Sq Ft |
Tax History Compared to Growth
Tax History
| Year | Tax Paid | Tax Assessment Tax Assessment Total Assessment is a certain percentage of the fair market value that is determined by local assessors to be the total taxable value of land and additions on the property. | Land | Improvement |
|---|---|---|---|---|
| 2024 | $1,155 | $32,412 | $1,497 | $30,915 |
| 2023 | $1,127 | $32,412 | $798 | $31,614 |
| 2022 | $839 | $22,040 | $2,860 | $19,180 |
| 2021 | $836 | $22,040 | $2,860 | $19,180 |
| 2020 | $781 | $20,039 | $2,860 | $17,179 |
| 2019 | $769 | $20,039 | $2,860 | $17,179 |
| 2018 | $117 | $19,029 | $2,783 | $16,246 |
| 2017 | $120 | $19,029 | $2,783 | $16,246 |
| 2016 | $120 | $18,552 | $1,761 | $16,791 |
| 2014 | $117 | $18,012 | $1,710 | $16,302 |
Agents Affiliated with this Home
-
J
Seller's Agent in 2022
Joe Jenkins
Keller Williams Realty Partners Inc.
(913) 710-0146
1 in this area
67 Total Sales
-

Buyer's Agent in 2022
C. Suzanne Crews
RE/MAX Premier Properties
(816) 695-5717
1 in this area
136 Total Sales
-
L
Seller's Agent in 2016
Larry Lagrece
Realty Executives of KC
-

Buyer's Agent in 2016
Michelle Gibler
Keller Williams Platinum Prtnr
(816) 214-7969
78 Total Sales
Map
Source: Heartland MLS
MLS Number: 2376249
APN: 14-810-16-11-00-0-00-000
- 108 N Evanston Ave
- 240 N Oxford Ave
- 109 N Hawthorne Ave
- 111 S Hawthorne Ave
- 107 N Ditzler Ave
- 132 N Home Ave
- 112 S Home St
- 149 N Ditzler Ave
- 520 S Overton Ave
- 9101 Norledge Ave
- 10118 E Lexington Ave
- 537 S Brookside Ave
- 320 N Cedar Ave
- 10208 Parkview St
- 551 S Brookside Ave
- 531 S Cedar Ave
- 108 S Hardy Ave
- 9605 E Independence Ave
- 10300 E Norledge Ave
- 9617 E Independence Ave





