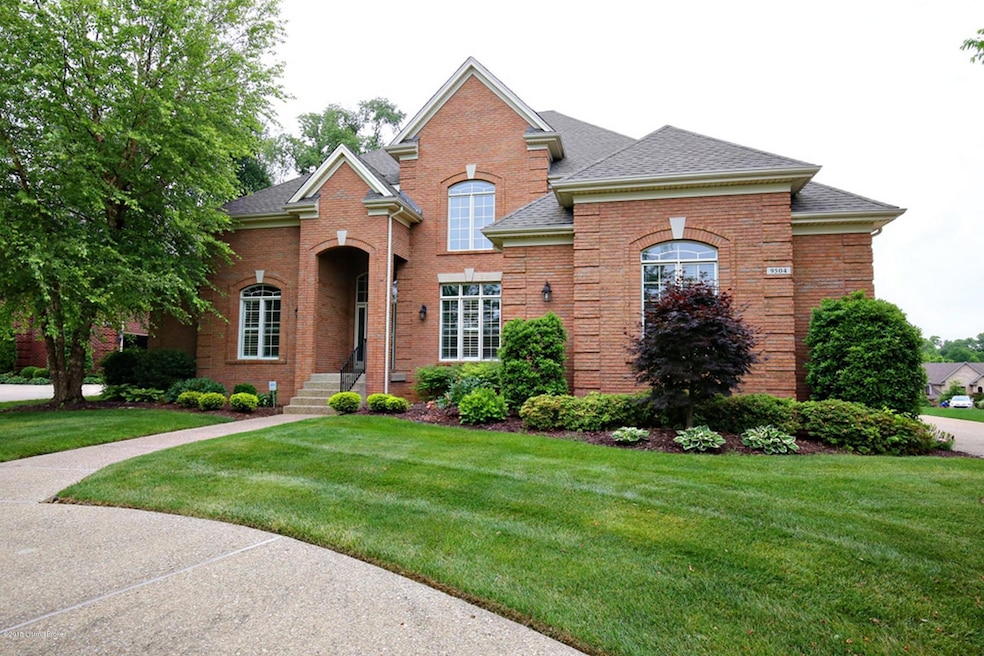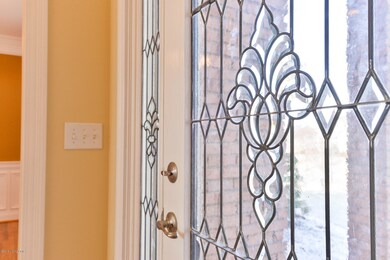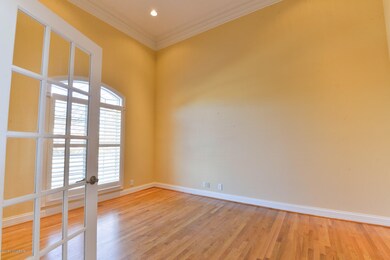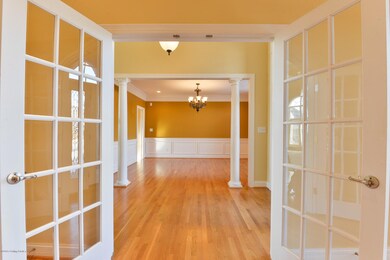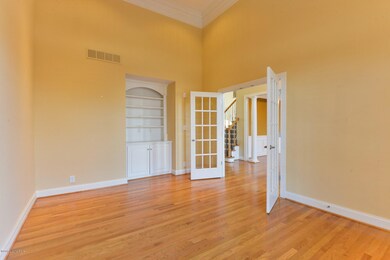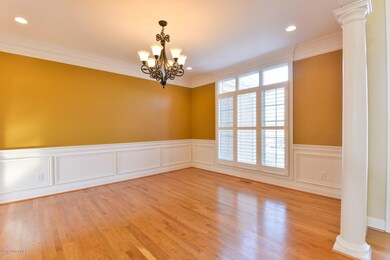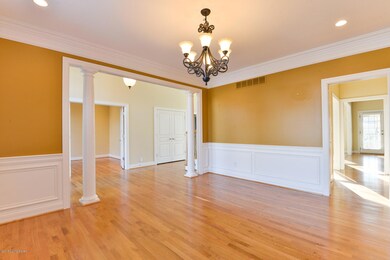
9504 Merribrook Ct Prospect, KY 40059
Estimated Value: $794,000 - $1,045,000
Highlights
- Traditional Architecture
- 1 Fireplace
- Patio
- Norton Elementary School Rated A-
- Porch
- Forced Air Heating and Cooling System
About This Home
As of August 2015This beautiful and spacious home in Wolf Pen Springs features an open and inviting floor plan with fresh paint and carpeting throughout most of the home.There are many custom details throughout including hardwood flooring, rich moldings, high ceilings and built-in cabinetry. The main floor includes dining room, office, 2 story great room, large eat-in kitchen, powder room and master suite. The great room has fabulous wall of windows for plenty of natural light, built-in book cases and is open to the kitchen where you will find custom maple cabinetry, granite counter tops and hardwood flooring. You will love the built-in hutch which serves as a beautiful accent piece! The lovely screened porch off of the kitchen is the perfect place to enjoy your morning coffee. The master has tray ceiling, tub, separate shower and master closet. There is a security system and surround sound in first floor and lower level family rooms. Upstairs features 3 generous bedrooms with one Jack and Jill bath and one full en suite bath. The lower level has an additional 1700 square feet of finished space including large family room, wet bar with refrigerator, additional bedroom or office and full bath. There is a spacious 3 car attached garage and circular drive for plenty of parking options. The front and rear yards (as well as flower beds) have irrigation. This home is only 8 years old, has been beautifully maintained and shows like new. It is located on a quiet cul-de-sac near Norton Commons, interstates, and other popular Prospect shopping and dining establishments. Call for a private showing.
Last Agent to Sell the Property
Lynette Masterson
Lenihan Sotheby's International Realty Listed on: 02/06/2015
Home Details
Home Type
- Single Family
Est. Annual Taxes
- $6,561
Year Built
- Built in 2005
Lot Details
- 0.32
Parking
- 3 Car Garage
Home Design
- Traditional Architecture
- Brick Exterior Construction
- Poured Concrete
- Shingle Roof
Interior Spaces
- 2-Story Property
- 1 Fireplace
- Basement
Bedrooms and Bathrooms
- 4 Bedrooms
Outdoor Features
- Patio
- Porch
Utilities
- Forced Air Heating and Cooling System
- Heating System Uses Natural Gas
Community Details
- Wolf Pen Springs Subdivision
Listing and Financial Details
- Legal Lot and Block 0012 / 3736
- Assessor Parcel Number 373600120000
Ownership History
Purchase Details
Home Financials for this Owner
Home Financials are based on the most recent Mortgage that was taken out on this home.Purchase Details
Home Financials for this Owner
Home Financials are based on the most recent Mortgage that was taken out on this home.Similar Homes in Prospect, KY
Home Values in the Area
Average Home Value in this Area
Purchase History
| Date | Buyer | Sale Price | Title Company |
|---|---|---|---|
| Ignatow Andrew | $575,000 | Bsg Title Llc | |
| Mcquillen Michael W | $595,000 | None Available |
Mortgage History
| Date | Status | Borrower | Loan Amount |
|---|---|---|---|
| Open | Ignatow Andrew | $576,000 | |
| Closed | Ignaton Andrew | $117,500 | |
| Closed | Ignatow Andrew | $50,000 | |
| Closed | Ignatow Andrew | $410,000 | |
| Previous Owner | Mcquillen Michael W | $394,000 | |
| Previous Owner | Mcquillen Michael W | $417,000 | |
| Previous Owner | Mcquillen Michael W | $59,000 |
Property History
| Date | Event | Price | Change | Sq Ft Price |
|---|---|---|---|---|
| 08/18/2015 08/18/15 | Sold | $575,000 | -8.6% | $115 / Sq Ft |
| 07/15/2015 07/15/15 | Pending | -- | -- | -- |
| 02/06/2015 02/06/15 | For Sale | $629,000 | -- | $126 / Sq Ft |
Tax History Compared to Growth
Tax History
| Year | Tax Paid | Tax Assessment Tax Assessment Total Assessment is a certain percentage of the fair market value that is determined by local assessors to be the total taxable value of land and additions on the property. | Land | Improvement |
|---|---|---|---|---|
| 2024 | $6,561 | $576,540 | $135,000 | $441,540 |
| 2023 | $6,676 | $576,540 | $135,000 | $441,540 |
| 2022 | $6,699 | $575,000 | $100,000 | $475,000 |
| 2021 | $7,216 | $575,000 | $100,000 | $475,000 |
| 2020 | $6,624 | $575,000 | $100,000 | $475,000 |
| 2019 | $6,491 | $575,000 | $100,000 | $475,000 |
| 2018 | $6,155 | $575,000 | $100,000 | $475,000 |
| 2017 | $6,035 | $575,000 | $100,000 | $475,000 |
| 2013 | $5,950 | $595,000 | $100,000 | $495,000 |
Agents Affiliated with this Home
-
L
Seller's Agent in 2015
Lynette Masterson
Lenihan Sotheby's International Realty
-
Keren Benabou

Buyer's Agent in 2015
Keren Benabou
RE/MAX
(800) 444-1946
35 in this area
143 Total Sales
-
J
Buyer Co-Listing Agent in 2015
Jennie Ciliberti
RE/MAX
Map
Source: Metro Search (Greater Louisville Association of REALTORS®)
MLS Number: 1410500
APN: 373600120000
- 9144 Cranesbill Trace
- 9205 Bergamot Dr
- 9410 Norton Commons Blvd
- 10614 Meeting St Unit Lot 318
- 8912 Butterweed Ct
- 8909 Dolls Eyes St
- 10808 Meeting St
- 10900 Meeting St
- 10726 Impatiens St
- 9502 Gerardia Ln
- 5106 Telford Ln
- 9507 Civic Way
- 9414 Indian Pipe Ln
- 11008 Kings Crown Dr
- 10606 Kings Crown Dr
- 11004 Meeting St
- 5010 Cotehele Place
- 6010 Passionflower Dr
- 6020 Passionflower Dr
- 10918 Monkshood Dr Unit 102
- 9504 Merribrook Ct
- 9506 Merribrook Ct
- 9502 Merribrook Ct
- 9502 Merribrook Ct
- 9507 Hayden Creek Ct
- 9505 Hayden Creek Ct
- 9503 Merribrook Ct
- 9500 Merribrook Ct
- 9505 Merribrook Ct
- 9501 Merribrook Ct
- 9503 Hayden Creek Ct
- 9511 Hayden Creek Ct
- 9501 Hayden Creek Ct
- 9504 Wolfpen Springs Dr
- 9500 Wolfpen Springs Dr
- 9506 Wolfpen Springs Dr
- 9506 Hayden Creek Ct
- 9510 Hayden Creek Ct
- 9508 Hayden Creek Ct
- 5500 Merribrook Ln
