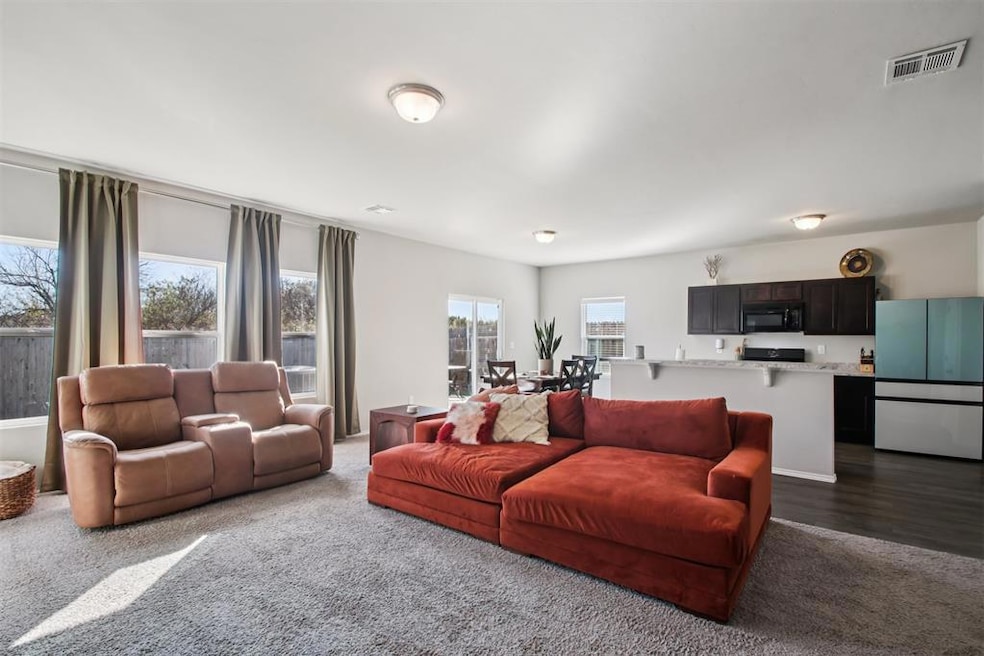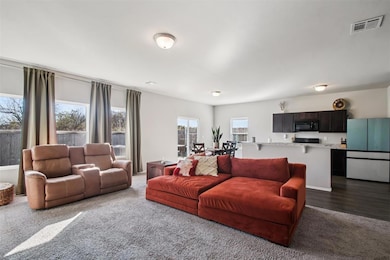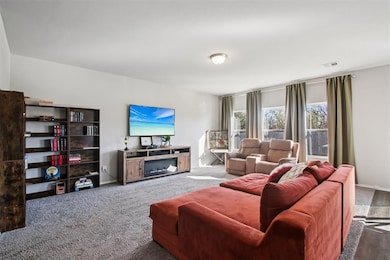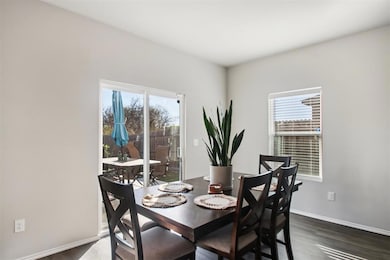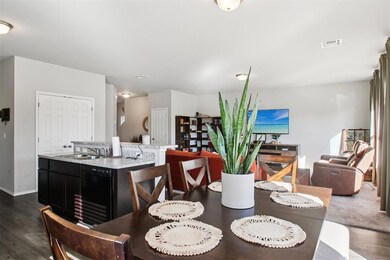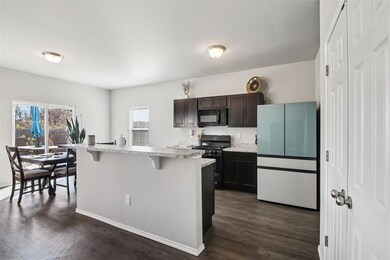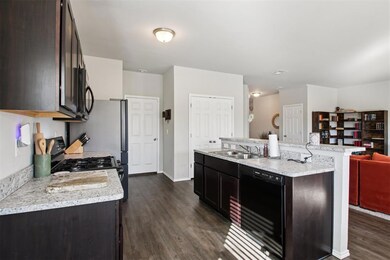9504 NW 116th Ct Yukon, OK 73099
Harvest Hills West NeighborhoodEstimated payment $1,850/month
Highlights
- Traditional Architecture
- Cul-De-Sac
- Central Heating and Cooling System
- Stone Ridge Elementary School Rated A-
- 2 Car Attached Garage
- Wood Fence
About This Home
Discover this spacious two-story home nestled in a quiet cul-de-sac, offering one of the largest yards in the neighborhood with impressive curb appeal. The front yard features charming landscaping and a welcoming presence. Inside, you'll find a formal living room and a well-equipped kitchen on the first floor, which includes a gas stove, granite countertops, a large pantry, and sliding glass doors that open to a concrete patio—perfect for outdoor entertaining. The large backyard provides plenty of space for activities and gardening. Upstairs, the expansive landing area serves as a flexible space that could function as an office, playroom, or additional living area. The four bedrooms are all located upstairs, including a primary suite with dual sinks, a sizeable walk-in closet, and an oversized bedroom space. This home offers 2.5 bathrooms, providing comfort and convenience. It is situated in the desirable Piedmont school district, with close proximity to Oklahoma City and Yukon, making it a practical choice for commuting and city access.
Home Details
Home Type
- Single Family
Est. Annual Taxes
- $3,658
Year Built
- Built in 2022
Lot Details
- 4,796 Sq Ft Lot
- Cul-De-Sac
- Wood Fence
HOA Fees
- $13 Monthly HOA Fees
Parking
- 2 Car Attached Garage
Home Design
- Traditional Architecture
- Slab Foundation
- Brick Frame
- Architectural Shingle Roof
- Vinyl Construction Material
Interior Spaces
- 2,095 Sq Ft Home
- 2-Story Property
Bedrooms and Bathrooms
- 4 Bedrooms
Schools
- Northwood Elementary School
- Piedmont Middle School
- Piedmont High School
Utilities
- Central Heating and Cooling System
Community Details
- Association fees include maintenance common areas
- Mandatory home owners association
Listing and Financial Details
- Legal Lot and Block 10 / 16
Map
Home Values in the Area
Average Home Value in this Area
Tax History
| Year | Tax Paid | Tax Assessment Tax Assessment Total Assessment is a certain percentage of the fair market value that is determined by local assessors to be the total taxable value of land and additions on the property. | Land | Improvement |
|---|---|---|---|---|
| 2024 | $3,658 | $31,728 | $5,280 | $26,448 |
| 2023 | $3,658 | $30,217 | $5,280 | $24,937 |
| 2022 | $50 | $405 | $405 | $0 |
Property History
| Date | Event | Price | List to Sale | Price per Sq Ft | Prior Sale |
|---|---|---|---|---|---|
| 10/30/2025 10/30/25 | For Sale | $290,000 | +5.8% | $138 / Sq Ft | |
| 07/26/2022 07/26/22 | Sold | $274,075 | 0.0% | $133 / Sq Ft | View Prior Sale |
| 03/17/2022 03/17/22 | Pending | -- | -- | -- | |
| 03/16/2022 03/16/22 | For Sale | $274,075 | -- | $133 / Sq Ft |
Purchase History
| Date | Type | Sale Price | Title Company |
|---|---|---|---|
| Warranty Deed | $274,500 | American Eagle | |
| Warranty Deed | $274,500 | American Eagle |
Mortgage History
| Date | Status | Loan Amount | Loan Type |
|---|---|---|---|
| Open | $280,378 | No Value Available | |
| Closed | $280,378 | VA |
Source: MLSOK
MLS Number: 1199493
APN: 090148772
- 11708 Casey Dr
- 9461 NW 115th St
- 11725 Casey Dr
- 2824 Casey Dr
- 11821 Casey Dr
- 11625 Abigail Way
- 9320 NW 116th St
- 9321 NW 115th Terrace
- 9320 NW 115th Terrace
- 9317 NW 116th St
- 9317 NW 115th Terrace
- 9313 NW 115th Terrace
- 9513 NW 120th St
- 9308 NW 116th St
- 9304 NW 116th St
- 9305 NW 115th Terrace
- 9300 NW 116th St
- 9213 NW 116th St
- 9209 NW 116th St
- 9424 NW 122nd Terrace
- 9317 NW 117th St
- 12117 Jude Way
- 9329 NW 124th St
- 9328 NW 125th St
- 9321 NW 125th St
- 9312 NW 129th St
- 8914 NW 109th St
- 8912 NW 109th St
- 8905 NW 106th St
- 8931 NW 109th Terrace
- 11916 Silver Sun Dr
- 12924 Firerock Cir
- 10416 Westover Ave
- 9109 NW 101st St
- 8501 NW 109th Terrace
- 8401 NW 107th St
- 8408 NW 109th St
- 11301 Windmill Place
- 13904 Hutchinson Place
- 8340 NW 130th Cir
