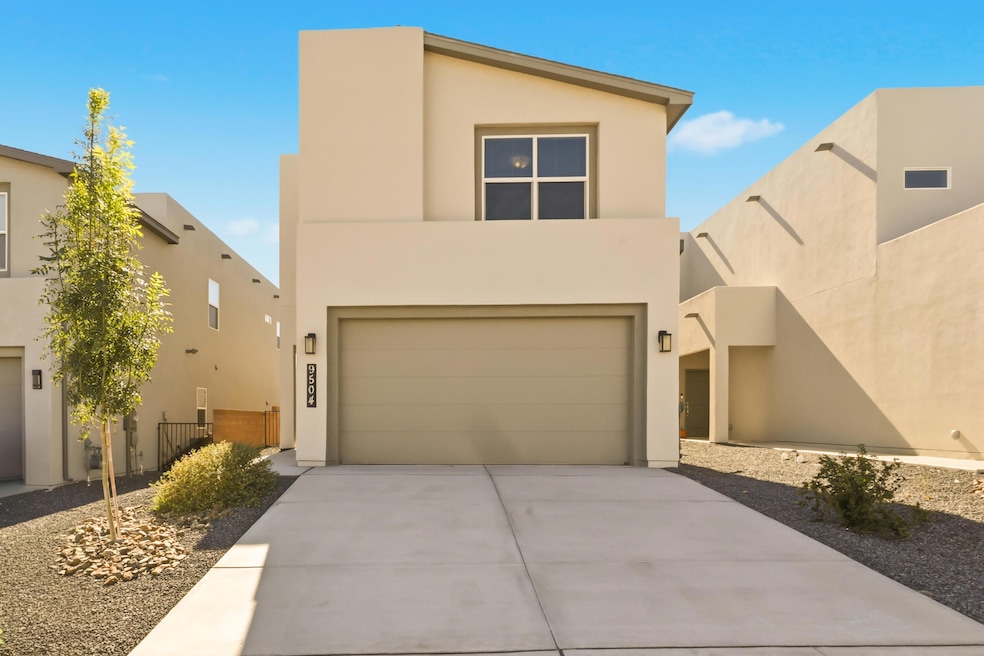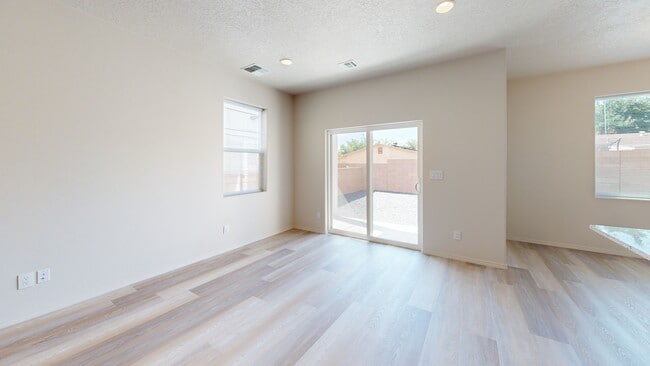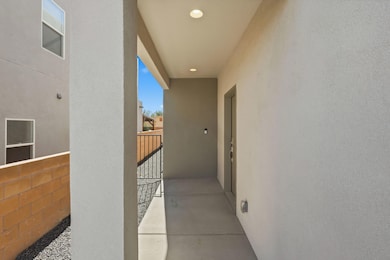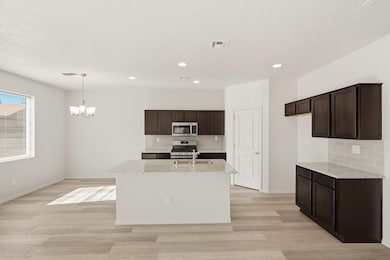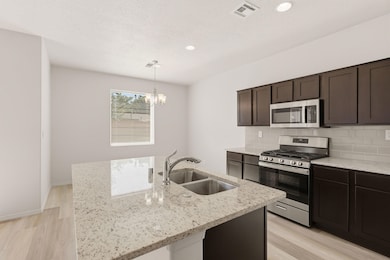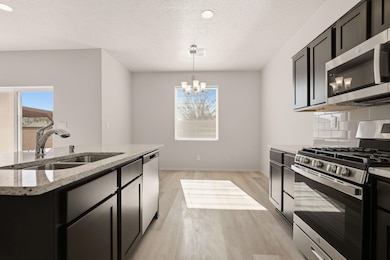
9504 Sage Ranch Ct Albuquerque, NM 87121
Southwest Heights NeighborhoodEstimated payment $2,015/month
Highlights
- New Construction
- Multiple Living Areas
- Refrigerated Cooling System
- Private Yard
- Walk-In Closet
- Kitchen Island
About This Home
The Martini Floor Plan by Westway Homes is an exquisite 2,029 square foot residence designed for functionality. This great home features 3 spacious bedrooms, 2.5 baths, and a versatile upstairs loft, perfect for a home office or a cozy retreat. The kitchen is outfitted with high-end stainless GE appliances and Granite countertops provide ample workspace, that make meal prep a delight. While the Luxury Vinyl Tile flooring combines style with durability, making your home both beautiful and practical. With up to $20,000 in FLEX CASH available, this is an opportunity you won't want to miss! Don't just buy a house--invest in a lifestyle. Experience contemporary living at its finest!
Home Details
Home Type
- Single Family
Est. Annual Taxes
- $630
Year Built
- Built in 2024 | New Construction
Lot Details
- 3,572 Sq Ft Lot
- North Facing Home
- Xeriscape Landscape
- Private Yard
- Zoning described as R-T*
HOA Fees
- $55 Monthly HOA Fees
Parking
- 2 Car Garage
Home Design
- Composition Roof
Interior Spaces
- 2,029 Sq Ft Home
- Property has 2 Levels
- Vinyl Clad Windows
- Multiple Living Areas
- Fire and Smoke Detector
- Kitchen Island
- Washer and Dryer Hookup
Flooring
- Carpet
- Vinyl
Bedrooms and Bathrooms
- 3 Bedrooms
- Walk-In Closet
- Dual Sinks
- Shower Only
- Separate Shower
Schools
- Mary Ann Binford Elementary School
- Truman Middle School
- Atrisco Heritage High School
Utilities
- Refrigerated Cooling System
- Forced Air Heating System
- Heating System Uses Natural Gas
- Natural Gas Connected
Community Details
- Association fees include common areas
- Built by Westway Homes LLC
- Plat For Sage Ranch Subdivision
Listing and Financial Details
- Assessor Parcel Number 1-009-055-244-375-2-08-45
Matterport 3D Tour
Floorplans
Map
Home Values in the Area
Average Home Value in this Area
Tax History
| Year | Tax Paid | Tax Assessment Tax Assessment Total Assessment is a certain percentage of the fair market value that is determined by local assessors to be the total taxable value of land and additions on the property. | Land | Improvement |
|---|---|---|---|---|
| 2025 | $3,857 | $91,290 | $14,998 | $76,292 |
| 2024 | $630 | $8,432 | $8,432 | $0 |
| 2023 | $405 | $8,432 | $8,432 | $0 |
Property History
| Date | Event | Price | List to Sale | Price per Sq Ft |
|---|---|---|---|---|
| 11/04/2025 11/04/25 | For Sale | $370,300 | -- | $183 / Sq Ft |
About the Listing Agent
Jessica's Other Listings
Source: Southwest MLS (Greater Albuquerque Association of REALTORS®)
MLS Number: 1093977
APN: 1-009-055-244375-2-08-45
- 9509 Sage Ranch Ct SW
- 9616 Sage Ranch Ct SW
- 9620 Sage Ranch Ct
- 9401 Reba Ave SW
- 9501 Sunspot Rd SW
- 1024 93rd St SW
- 9716 Westbound Ave SW
- 814 Sunbird Rd SW
- 737 97th St SW
- 10737 Sabino Loop SW
- 10683 Valedon Ln SW
- 0 Sage & 90th St SW Unit 1083191
- 719 Vista Del Pueblo St SW
- 1308 Amole Dr SW
- 615 Avanti St SW
- 10309 Catalina Ct SW
- 1333 Lucretia St SW
- 10423 Jenaro Ct SW
- 10203 Del Rey Rd SW
- 8409 Desert Pointe Ave SW
- 9508 Sage Ranch Ct SW
- 9609 Sage Ranch Ct SW
- 1023 82nd St SW
- 1700 Gschwind Place SW
- 2300 Diamond Mesa Trail SW
- 2315 Iron Gate Trail SW
- 10775 Buck Island Rd SW
- 9000 Violet Orchid Trail SW
- 448 Shorewood Dr NW
- 6600 Bluewater Rd NW
- 8109 Tangerine Place NW
- 6901-6901 Los Volcanes Rd NW
- 8320 Springcroft Rd NW
- 8415 Cedarcroft Rd NW
- 5710 Avalon Rd NW
- 2430 Del Norte Dr SW Unit A
- 6901 Glenrio Rd NW
- 1501 Casa Florida Place NW
- 2022 Isleta Blvd SW
- 1612 Goff Blvd SW
Ask me questions while you tour the home.
