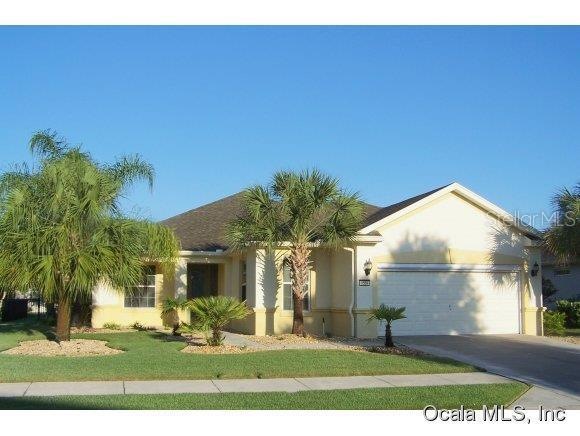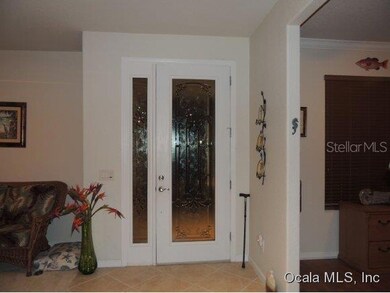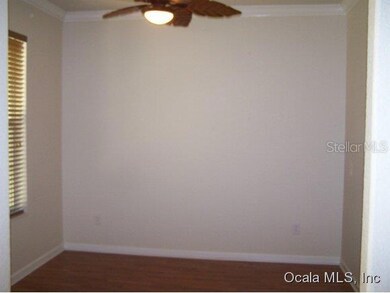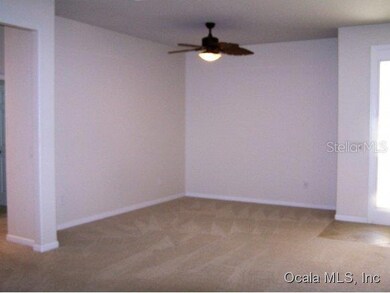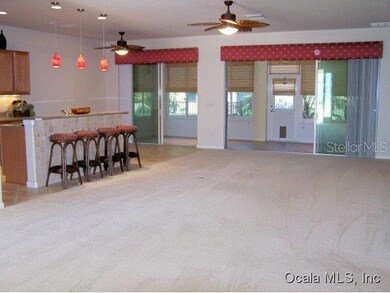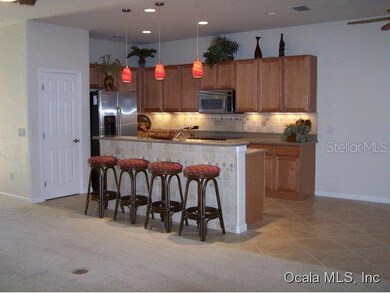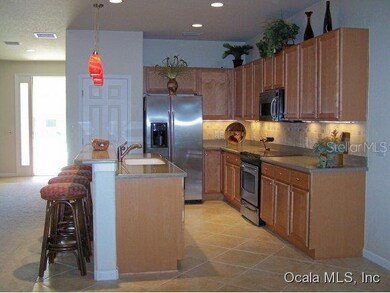
9504 SW 66th Loop Ocala, FL 34481
Fellowship NeighborhoodHighlights
- Race Track
- Gated Community
- Golf Cart Garage
- Senior Community
- Private Lot
- Community Pool
About This Home
As of November 2020Wait until you see this one! Drop dead gorgeous upgraded Shenandoah model-2+den/2/2.5. Custom renovated shower with tile, retractable seat, & slip resistant floor. Retractable screened garage, enclosed lanai with finished flooring & custom woven blinds, plus 4' fenced yard with zoysia & landscaping. 3M security film on all windows & slider. Upgraded tile thru out, backsplash water efficient sprinkler system, solar tubes, & down spouts. The list could go on, you definitely won't be disappointed! With all this home offers, it's priced to move fast!
Last Agent to Sell the Property
RE/MAX FOXFIRE - HWY200/103 S License #3073332 Listed on: 03/04/2014

Home Details
Home Type
- Single Family
Est. Annual Taxes
- $264
Year Built
- Built in 2006
Lot Details
- 8,712 Sq Ft Lot
- Lot Dimensions are 80x111x79x111
- Private Lot
- Irrigation
- Cleared Lot
- Landscaped with Trees
- Property is zoned PUD Planned Unit Developm
HOA Fees
- $183 Monthly HOA Fees
Parking
- 2 Car Attached Garage
- Garage Door Opener
- Golf Cart Garage
Home Design
- Shingle Roof
- Concrete Siding
- Block Exterior
- Stucco
Interior Spaces
- 1,904 Sq Ft Home
- 1-Story Property
- Ceiling Fan
- Window Treatments
- Formal Dining Room
- Home Security System
- Laundry in unit
Kitchen
- Eat-In Kitchen
- Range
- Microwave
- Dishwasher
- Disposal
Flooring
- Carpet
- Tile
Bedrooms and Bathrooms
- 2 Bedrooms
- Walk-In Closet
- 2 Full Bathrooms
Outdoor Features
- Enclosed patio or porch
- Rain Gutters
Utilities
- Central Air
- Heat Pump System
- Electric Water Heater
- Private Sewer
Additional Features
- Energy-Efficient Windows with Low Emissivity
- Pasture
- Race Track
Listing and Financial Details
- Property Available on 3/4/14
- Tax Lot 116
- Assessor Parcel Number 3489-100-116
Community Details
Overview
- Senior Community
- Association fees include 24-Hour Guard, ground maintenance
- Stone Creek Subdivision, Shenandoah Floorplan
- The community has rules related to deed restrictions
Recreation
- Community Pool
Security
- Gated Community
Ownership History
Purchase Details
Home Financials for this Owner
Home Financials are based on the most recent Mortgage that was taken out on this home.Purchase Details
Purchase Details
Home Financials for this Owner
Home Financials are based on the most recent Mortgage that was taken out on this home.Purchase Details
Home Financials for this Owner
Home Financials are based on the most recent Mortgage that was taken out on this home.Purchase Details
Similar Homes in Ocala, FL
Home Values in the Area
Average Home Value in this Area
Purchase History
| Date | Type | Sale Price | Title Company |
|---|---|---|---|
| Warranty Deed | $259,900 | Ocala Land Ttl Ins Agcy Ltd | |
| Interfamily Deed Transfer | -- | Attorney | |
| Warranty Deed | $209,500 | First American Title Ins Co | |
| Warranty Deed | $205,000 | Stewart Title Company | |
| Special Warranty Deed | $212,000 | First American Title Ins Co |
Mortgage History
| Date | Status | Loan Amount | Loan Type |
|---|---|---|---|
| Previous Owner | $197,871 | VA | |
| Previous Owner | $205,000 | VA |
Property History
| Date | Event | Price | Change | Sq Ft Price |
|---|---|---|---|---|
| 11/16/2020 11/16/20 | Sold | $259,900 | 0.0% | $137 / Sq Ft |
| 10/14/2020 10/14/20 | Pending | -- | -- | -- |
| 10/12/2020 10/12/20 | For Sale | $259,900 | +24.1% | $137 / Sq Ft |
| 08/22/2014 08/22/14 | Sold | $209,500 | -1.8% | $110 / Sq Ft |
| 07/23/2014 07/23/14 | Pending | -- | -- | -- |
| 03/04/2014 03/04/14 | For Sale | $213,312 | -- | $112 / Sq Ft |
Tax History Compared to Growth
Tax History
| Year | Tax Paid | Tax Assessment Tax Assessment Total Assessment is a certain percentage of the fair market value that is determined by local assessors to be the total taxable value of land and additions on the property. | Land | Improvement |
|---|---|---|---|---|
| 2023 | $2,111 | $159,544 | $0 | $0 |
| 2022 | $2,115 | $154,897 | $0 | $0 |
| 2021 | $2,117 | $150,385 | $0 | $0 |
| 2020 | $2,854 | $194,031 | $0 | $0 |
| 2019 | $2,812 | $189,669 | $0 | $0 |
| 2018 | $2,664 | $186,132 | $27,000 | $159,132 |
| 2017 | $2,718 | $188,692 | $0 | $0 |
| 2016 | $2,674 | $184,811 | $0 | $0 |
| 2015 | $2,656 | $181,356 | $0 | $0 |
| 2014 | $264 | $162,838 | $0 | $0 |
Agents Affiliated with this Home
-
Conrad Melancon

Seller's Agent in 2020
Conrad Melancon
RE/MAX FOXFIRE - HWY200/103 S
(352) 208-4924
120 in this area
126 Total Sales
-
Deborah Sumey

Buyer's Agent in 2020
Deborah Sumey
NEXT GENERATION REALTY OF MARION COUNTY LLC
(352) 342-9730
337 in this area
344 Total Sales
-
CHERYL REID

Seller's Agent in 2014
CHERYL REID
RE/MAX FOXFIRE - HWY200/103 S
(352) 361-8607
35 in this area
42 Total Sales
Map
Source: Stellar MLS
MLS Number: OM404161
APN: 3489-100-116
- 6651 SW 93rd Ct
- 6780 SW 91st Cir
- 6767 SW 91st Cir
- 6751 SW 91st Cir
- 9170 SW 65th Loop
- 9175 SW 65th Loop
- 6832 SW 93rd Ave
- 9158 SW 65th Loop
- 9394 SW 60th Lane Rd
- 6701 SW 94th Cir
- 8255 SW 52nd Lane Rd
- 5333 SW 81st Cir
- 8635 SW 57th Ln
- 5325 SW 81st Cir
- 5230 SW 88th Cir
- 8731 SW 57th Ln
- 9009 SW 52nd Place Rd
- 5421 SW 82nd Terrace
- 5295 SW 87th Terrace
- 8223 SW 52nd Lane Rd
