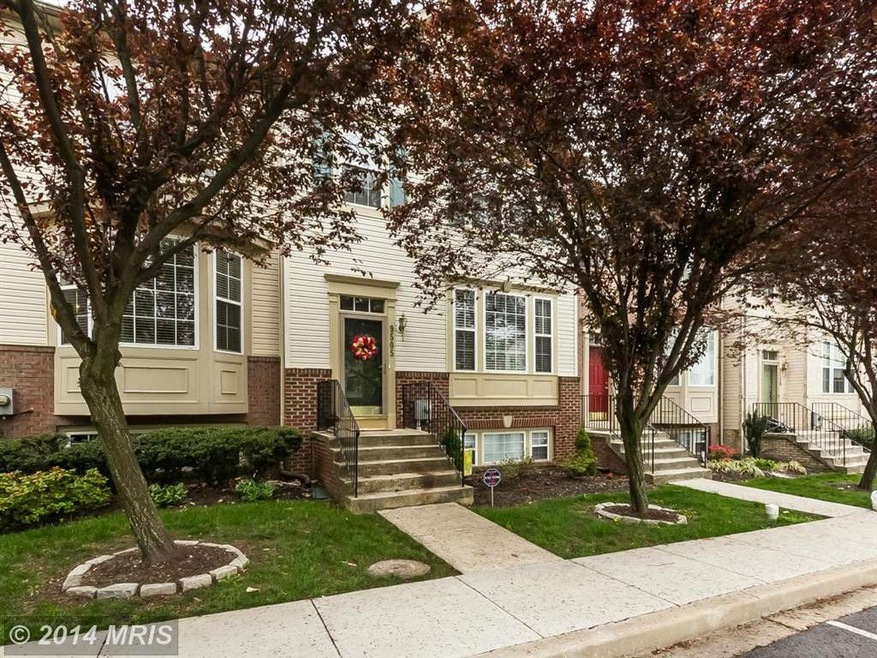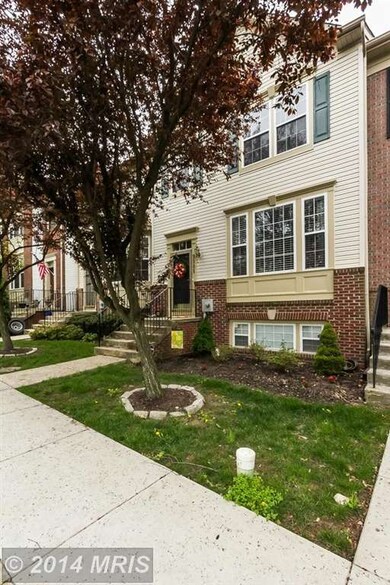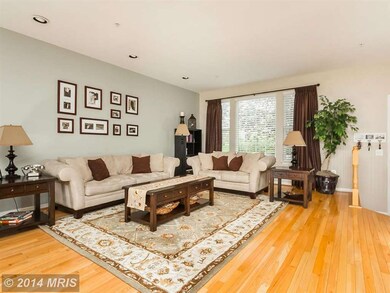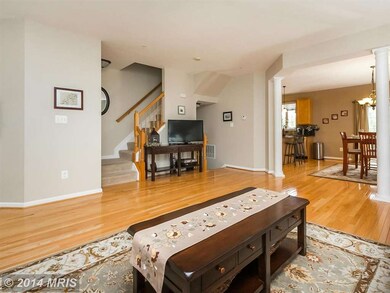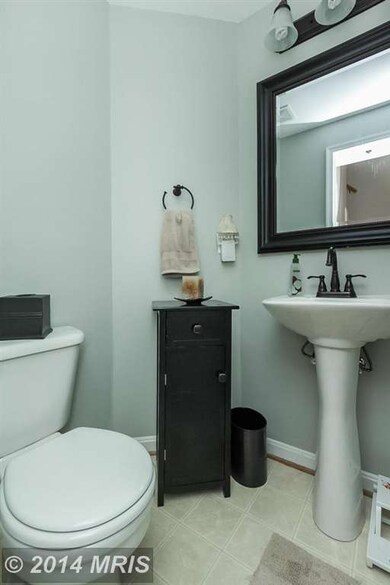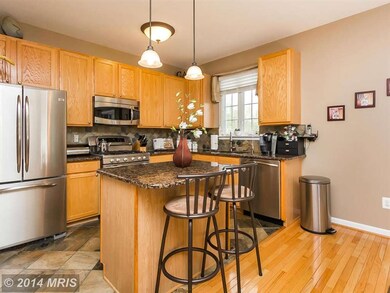
9505 Brigadoon Ln Frederick, MD 21704
Villages of Urbana NeighborhoodHighlights
- Traditional Architecture
- Wood Flooring
- Community Pool
- Centerville Elementary Rated A
- Upgraded Countertops
- Tennis Courts
About This Home
As of July 2014Wonderfully maintained town home in Urbana Highlands. This home boast hardwood floors in the living room, spacious kitchen for the serious chef, and a deck off the dinning room. Great for entertaining. The upstairs offers 3 bedroom, 2 full bathrooms, and laundry. The basement is fully finished with a half bathroom and a home office that can be converted into a fourth bedroom.
Townhouse Details
Home Type
- Townhome
Est. Annual Taxes
- $4,260
Year Built
- Built in 2001
Lot Details
- 2,156 Sq Ft Lot
- Two or More Common Walls
HOA Fees
- $127 Monthly HOA Fees
Home Design
- Traditional Architecture
- Brick Exterior Construction
Interior Spaces
- Property has 3 Levels
- Fireplace With Glass Doors
- Wood Flooring
- Finished Basement
Kitchen
- Gas Oven or Range
- Microwave
- Ice Maker
- Dishwasher
- Kitchen Island
- Upgraded Countertops
- Disposal
Bedrooms and Bathrooms
- 3 Bedrooms
- En-Suite Bathroom
- 4 Bathrooms
Laundry
- Dryer
- Washer
Parking
- Parking Space Number Location: 45
- 2 Assigned Parking Spaces
Utilities
- Central Air
- Hot Water Heating System
- Natural Gas Water Heater
Listing and Financial Details
- Tax Lot 24245
- Assessor Parcel Number 1107228570
Community Details
Overview
- Association fees include road maintenance, snow removal, trash
- Urbana Highlands Subdivision
Recreation
- Tennis Courts
- Community Playground
- Community Pool
- Bike Trail
Ownership History
Purchase Details
Home Financials for this Owner
Home Financials are based on the most recent Mortgage that was taken out on this home.Purchase Details
Home Financials for this Owner
Home Financials are based on the most recent Mortgage that was taken out on this home.Purchase Details
Home Financials for this Owner
Home Financials are based on the most recent Mortgage that was taken out on this home.Purchase Details
Similar Homes in Frederick, MD
Home Values in the Area
Average Home Value in this Area
Purchase History
| Date | Type | Sale Price | Title Company |
|---|---|---|---|
| Deed | $346,900 | None Available | |
| Deed | $405,000 | -- | |
| Deed | $405,000 | -- | |
| Deed | $190,950 | -- |
Mortgage History
| Date | Status | Loan Amount | Loan Type |
|---|---|---|---|
| Open | $222,000 | New Conventional | |
| Closed | $242,706 | New Conventional | |
| Previous Owner | $364,500 | Purchase Money Mortgage | |
| Previous Owner | $35,000 | Credit Line Revolving | |
| Closed | -- | No Value Available |
Property History
| Date | Event | Price | Change | Sq Ft Price |
|---|---|---|---|---|
| 07/02/2024 07/02/24 | Rented | $2,900 | 0.0% | -- |
| 05/26/2024 05/26/24 | Under Contract | -- | -- | -- |
| 05/05/2024 05/05/24 | For Rent | $2,900 | +5.5% | -- |
| 04/28/2023 04/28/23 | Rented | $2,750 | 0.0% | -- |
| 03/22/2023 03/22/23 | Under Contract | -- | -- | -- |
| 03/08/2023 03/08/23 | For Rent | $2,750 | +27.9% | -- |
| 07/18/2019 07/18/19 | Rented | $2,150 | 0.0% | -- |
| 07/11/2019 07/11/19 | Under Contract | -- | -- | -- |
| 06/30/2019 06/30/19 | For Rent | $2,150 | 0.0% | -- |
| 08/07/2014 08/07/14 | Rented | $2,150 | -99.4% | -- |
| 08/07/2014 08/07/14 | Under Contract | -- | -- | -- |
| 07/21/2014 07/21/14 | Sold | $346,900 | 0.0% | $207 / Sq Ft |
| 07/21/2014 07/21/14 | For Rent | $2,150 | 0.0% | -- |
| 06/15/2014 06/15/14 | Pending | -- | -- | -- |
| 05/13/2014 05/13/14 | For Sale | $346,900 | -- | $207 / Sq Ft |
Tax History Compared to Growth
Tax History
| Year | Tax Paid | Tax Assessment Tax Assessment Total Assessment is a certain percentage of the fair market value that is determined by local assessors to be the total taxable value of land and additions on the property. | Land | Improvement |
|---|---|---|---|---|
| 2024 | $6,087 | $412,500 | $120,000 | $292,500 |
| 2023 | $5,556 | $386,033 | $0 | $0 |
| 2022 | $5,229 | $359,567 | $0 | $0 |
| 2021 | $4,903 | $333,100 | $110,500 | $222,600 |
| 2020 | $4,984 | $323,867 | $0 | $0 |
| 2019 | $4,854 | $314,633 | $0 | $0 |
| 2018 | $4,768 | $305,400 | $65,000 | $240,400 |
| 2017 | $4,572 | $305,400 | $0 | $0 |
| 2016 | $4,083 | $282,733 | $0 | $0 |
| 2015 | $4,083 | $271,400 | $0 | $0 |
| 2014 | $4,083 | $268,067 | $0 | $0 |
Agents Affiliated with this Home
-
Ann Joliet

Seller's Agent in 2024
Ann Joliet
RE/MAX
(301) 518-0305
4 Total Sales
-
Ehsan Falsafi

Buyer's Agent in 2024
Ehsan Falsafi
Smart Realty, LLC
(443) 741-2210
10 Total Sales
-
Suzanne Marsh

Buyer's Agent in 2019
Suzanne Marsh
Marsh Realty
(301) 748-1134
1 in this area
101 Total Sales
-
Jonathan Layne

Seller's Agent in 2014
Jonathan Layne
Compass
(724) 766-5863
1 in this area
80 Total Sales
-

Buyer's Agent in 2014
Debra Lewis
RE/MAX
Map
Source: Bright MLS
MLS Number: 1002992738
APN: 07-228570
- 9404 Brigadoon Way
- 9537 Brigadoon Ln
- 3858 Carriage Hill Dr
- 9206 Shafers Mill Dr
- 4108 Brushfield Dr
- 9322 Penrose St
- 9654 Atterbury Ln
- 3747 Spicebush Dr
- 3870 Sugarloaf Pkwy
- 9132 Belvedere Dr
- 9545 Hyde Place
- 3701 Spicebush Way
- 3612 Carriage Hill Dr Unit 3612
- 3659 Holborn Place
- 9727 Braidwood Terrace
- 3971 Triton St
- 3648 Holborn Place
- Lot 2, Thompson Driv Thompson Dr
- 9731 Wyndham Dr
- 3616 Holborn Place
