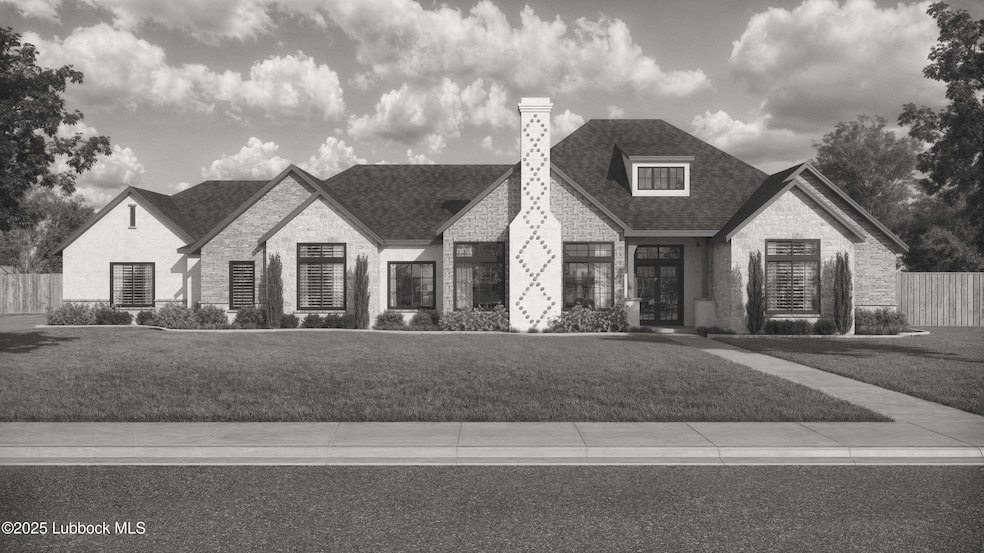
9505 County Road 7615 Wolfforth, TX 79382
Estimated payment $5,558/month
Highlights
- Safe Room
- 24-Hour Security
- Built-In Refrigerator
- Bennett Elementary School Rated A
- New Construction
- 1 Acre Lot
About This Home
Stunning, custom parade home designed with timeless elegance, nestled in the esteemed new Crescent Ranch development. We are excited to unveil this beautifully crafted Parade Home built by Joey Yates Construction. This impeccably crafted home showcases traditional design style with rich custom walnut cabinetry and trim throughout. Soaring 16' barrel ceilings grace the open-concept living and kitchen area, anchored by a dramatic limestone plaster vent hood wall. Every bedroom offers the privacy of an en-suite bath, complemented by high-end tile and hardwood finishes throughout. Gourmet-grade appliances and designer lighting elevate the kitchen, while the outdoor space is built for entertaining with a fully equipped kitchen and fireplace. The oversized 3 -car garage includes a reinforced safe room. Exterior finishes of brick, stucco and stone create striking curb appeal. From the moment you arrive, this remarkable one-acre property captivates with its seamless balance of outdoor luxury and interior sophistication.
A true showpiece blending luxury, function, and craftsmanship. Welcome home- this extraordinary property is ready to be yours.
Home Details
Home Type
- Single Family
Year Built
- Built in 2025 | New Construction
Lot Details
- 1 Acre Lot
- Property fronts a county road
- Gated Home
- Wood Fence
- Landscaped
- Rectangular Lot
- Paved or Partially Paved Lot
- Front and Back Yard Sprinklers
- Back Yard Fenced and Front Yard
Parking
- 3 Car Attached Garage
- Enclosed Parking
- Side Facing Garage
- Garage Door Opener
- Driveway
- Off-Street Parking
Home Design
- Craftsman Architecture
- Contemporary Architecture
- Traditional Architecture
- Brick Veneer
- Slab Foundation
- Frame Construction
- Spray Foam Insulation
- Batts Insulation
- Foam Insulation
- Composition Roof
- Concrete Siding
- Stone Veneer
- Masonite
- Stucco
- Stone
Interior Spaces
- 3,266 Sq Ft Home
- 1-Story Property
- Open Floorplan
- Wet Bar
- Wired For Sound
- Wired For Data
- Built-In Features
- Bookcases
- Woodwork
- Crown Molding
- Beamed Ceilings
- Coffered Ceiling
- Cathedral Ceiling
- Ceiling Fan
- Recessed Lighting
- Chandelier
- Wood Burning Fireplace
- Decorative Fireplace
- Fireplace Features Blower Fan
- Electric Fireplace
- Gas Fireplace
- Double Pane Windows
- Blinds
- French Doors
- ENERGY STAR Qualified Doors
- Entrance Foyer
- Living Room with Fireplace
- 2 Fireplaces
- Storage
Kitchen
- Breakfast Bar
- Convection Oven
- Gas Oven
- Gas Cooktop
- Free-Standing Range
- Range Hood
- Recirculated Exhaust Fan
- Microwave
- Built-In Refrigerator
- Bar Refrigerator
- Freezer
- Dishwasher
- Stainless Steel Appliances
- Kitchen Island
- Granite Countertops
- Quartz Countertops
- Disposal
- Instant Hot Water
Flooring
- Engineered Wood
- Carpet
- Pavers
- Marble
- Ceramic Tile
Bedrooms and Bathrooms
- 4 Bedrooms
- Walk-In Closet
- Double Vanity
- Low Flow Plumbing Fixtures
Laundry
- Laundry Room
- Washer and Dryer
- Sink Near Laundry
Attic
- Attic Floors
- Pull Down Stairs to Attic
- Finished Attic
- Attic Ventilator
Home Security
- Safe Room
- Security System Owned
- Security Lights
- Smart Thermostat
- Carbon Monoxide Detectors
Outdoor Features
- Covered patio or porch
- Outdoor Fireplace
- Outdoor Kitchen
- Exterior Lighting
- Built-In Barbecue
Utilities
- Cooling System Powered By Gas
- Ducts Professionally Air-Sealed
- Forced Air Zoned Heating and Cooling System
- Heating System Uses Natural Gas
- Heat Pump System
- Hot Water Circulator
- ENERGY STAR Qualified Water Heater
- Gas Water Heater
- Water Purifier
- Water Softener is Owned
- Septic Tank
- Cable TV Available
Additional Features
- Smart Irrigation
- Agricultural
Listing and Financial Details
- Assessor Parcel Number R353006
Community Details
Overview
- No Home Owners Association
Recreation
- Community Playground
- Park
Security
- 24-Hour Security
- Building Fire Alarm
Map
Home Values in the Area
Average Home Value in this Area
Property History
| Date | Event | Price | Change | Sq Ft Price |
|---|---|---|---|---|
| 05/10/2025 05/10/25 | For Sale | $850,000 | -- | $260 / Sq Ft |
Similar Homes in Wolfforth, TX
Source: Lubbock Association of REALTORS®
MLS Number: 202554463
- 9605 County Road 7615
- 16313 Cr 1260
- 16704 County Road 1350
- 9319 County Road 7635
- 4190 Mark St
- 4182 Mark St
- 4191 Mark St
- 9107 County Road 7635
- 9002 Woodrow Rd
- 0 Woodrow Rd Unit 22946525
- 0 Woodrow Rd
- 17810 Fm179
- 9009 County Road 7500
- 7903 Fm 179
- 9619 County Road 7500
- 8114 County Road 7610
- 14303 F M 179
- 17805 County Road 1520
- 17806 County Road 1520
- 17801 County Road 1520
- 409 E 21st St
- 509 E 21st St
- 2010 Bryan Ave Unit A
- 1502 Flint Ave
- 304 E 19th St
- 1615 Bryan Ave
- 1408 Aberdeen Ave
- 906 11th St
- 2004 Bryan Ave
- 614 E 14th St
- 417 E 30th St
- 1806 Corpus Ave
- 123 Brooke Blvd
- 10507 Wausau Ave
- 10405 Winfield Ave
- 7454 105th St
- 111 Loop 193
- 7428 103rd St
- 7803 96th St
- 9707 Trenton Ave
