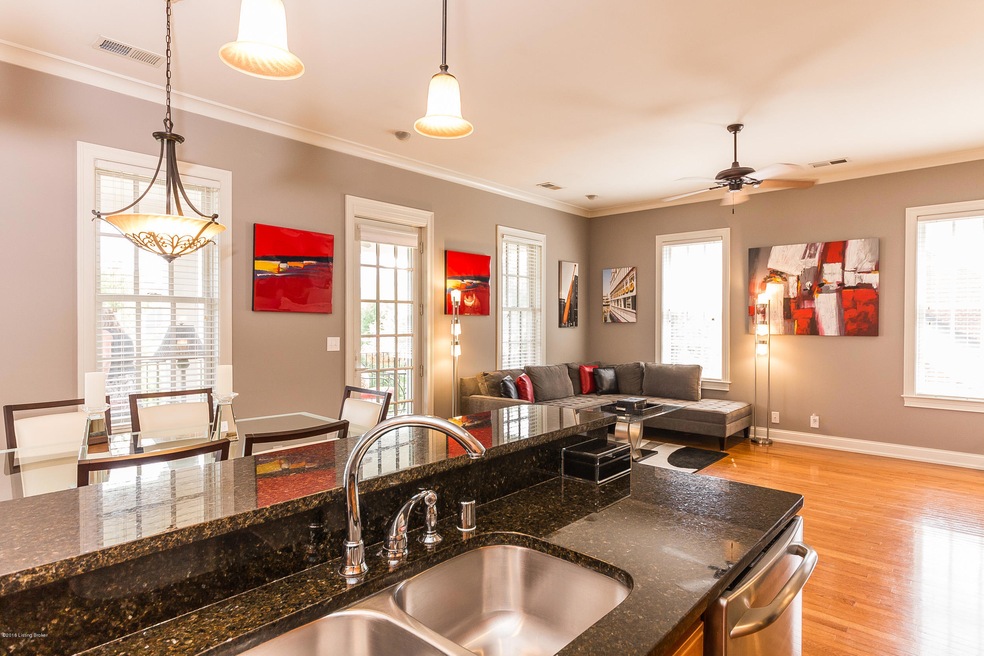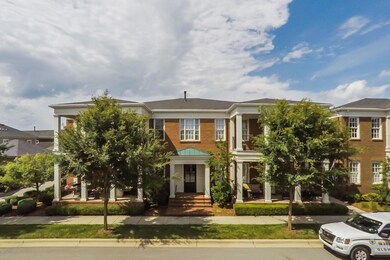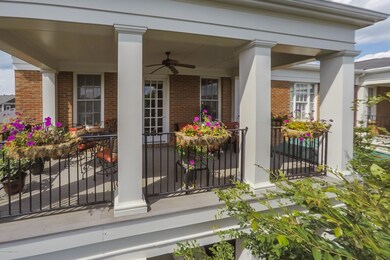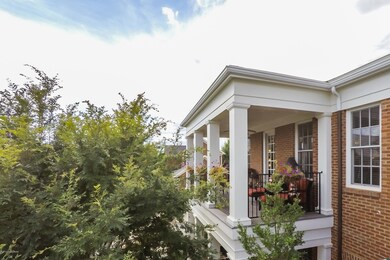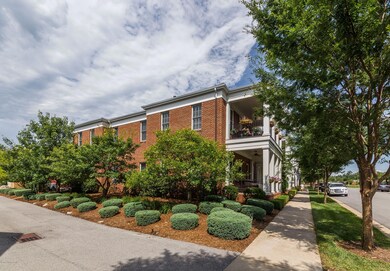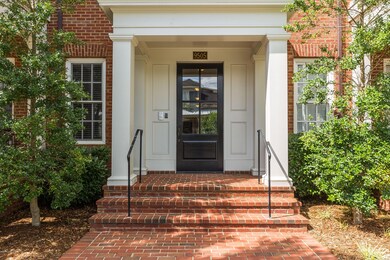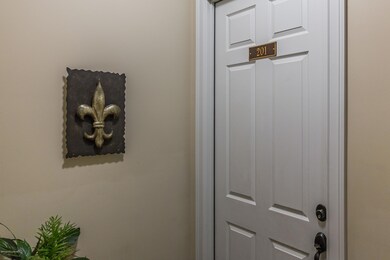
9505 Delphinium St Unit 201 Prospect, KY 40059
Highlights
- 1 Fireplace
- Balcony
- Forced Air Heating and Cooling System
- Norton Elementary School Rated A-
- 2 Car Detached Garage
About This Home
As of November 2016Stunning condominium in the much desired community of Norton Commons! This beautiful condo has three Bedrooms & two Baths with a detached 2-car Garage. Inside is an open plan with volume ceilings, abundant natural light, crown molding & hardwood floors expanding throughout. Enter the foyer to the Great Room & Eat-In Kitchen with granite counter tops, custom cabinetry & Dining Area. A door off the Great Room allows you to relax on the covered veranda. The Owners Suite has a large walk in closet & En-Suite full Bathroom. In addition, there are two Guest Bedrooms & Full Bath. This home is truly luxury living without all the upkeep in a very private, peaceful setting yet seconds to everyday conveniences and so much more. This gorgeous condominium greets you with a hardwood floored foyer and leads you to an open and inviting floorplan. As you enter, there is a closet to your right that has the option to convert to an elevator. The Great Room features crown molding, high ceilings w/ceiling fan, gas fireplace, numerous windows allowing an abundance of natural sunlight, and gleaming hardwood floors. Off of the Great Room discover an Eat-In Kitchen with custom cabinets, granite countertops, eating island, hardwood floors, recessed lighting, pendant lights, crown molding, pantry, and a full complement of GE Profile stainless steel appliances. Off of the Kitchen you will find a Dining Area with access to a large relaxing veranda with ceiling fan. The light-filled Owner's Suite has an En-Suite Bath with double bowl vanities, large separate shower, and garden tub, as well as a walk-in closet. In addition, there are two additional Bedrooms with neutral plush carpeting. The Second Full Bath has a large vanity with a linen closet. Don't miss the convenient laundry room with storage cabinets and utility sink. Living in this beautiful traditional neighborhood is unlike anything else in the Louisville Metro area! All within walking distance are over 50 businesses to include dining, bars, café's, doctors, dentists, shopping, 2 pools, an amphitheater, 6 parks to include 2 dog parks and regular community events. You will never be bored living in the luxury and convenience of this neighborhood community and all it has to offer.
Last Agent to Sell the Property
Coldwell Banker McMahan License #73658 Listed on: 10/31/2016

Last Buyer's Agent
Laura Rice
Kentucky Select Properties
Property Details
Home Type
- Condominium
Year Built
- Built in 2007
Parking
- 2 Car Detached Garage
- Side or Rear Entrance to Parking
Home Design
- Poured Concrete
- Shingle Roof
Interior Spaces
- 1,640 Sq Ft Home
- 2-Story Property
- 1 Fireplace
Bedrooms and Bathrooms
- 3 Bedrooms
- 2 Full Bathrooms
Outdoor Features
- Balcony
Utilities
- Forced Air Heating and Cooling System
- Heating System Uses Natural Gas
Community Details
- Property has a Home Owners Association
- Norton Commons Subdivision
Listing and Financial Details
- Legal Lot and Block 9505 / 3934
- Assessor Parcel Number 393495050201
Ownership History
Purchase Details
Home Financials for this Owner
Home Financials are based on the most recent Mortgage that was taken out on this home.Purchase Details
Home Financials for this Owner
Home Financials are based on the most recent Mortgage that was taken out on this home.Similar Home in Prospect, KY
Home Values in the Area
Average Home Value in this Area
Purchase History
| Date | Type | Sale Price | Title Company |
|---|---|---|---|
| Warranty Deed | $268,000 | None Available | |
| Deed | $90,500 | None Available |
Mortgage History
| Date | Status | Loan Amount | Loan Type |
|---|---|---|---|
| Open | $214,400 | Purchase Money Mortgage | |
| Previous Owner | $829,600 | Purchase Money Mortgage |
Property History
| Date | Event | Price | Change | Sq Ft Price |
|---|---|---|---|---|
| 11/16/2016 11/16/16 | Sold | $316,000 | -9.7% | $193 / Sq Ft |
| 10/31/2016 10/31/16 | Pending | -- | -- | -- |
| 10/31/2016 10/31/16 | For Sale | $350,000 | +46.4% | $213 / Sq Ft |
| 08/31/2012 08/31/12 | Sold | $239,000 | -7.7% | $134 / Sq Ft |
| 06/14/2012 06/14/12 | Pending | -- | -- | -- |
| 04/15/2012 04/15/12 | For Sale | $259,000 | -- | $145 / Sq Ft |
Tax History Compared to Growth
Tax History
| Year | Tax Paid | Tax Assessment Tax Assessment Total Assessment is a certain percentage of the fair market value that is determined by local assessors to be the total taxable value of land and additions on the property. | Land | Improvement |
|---|---|---|---|---|
| 2024 | -- | $0 | $0 | $0 |
| 2023 | $0 | $0 | $0 | $0 |
| 2022 | $0 | $0 | $0 | $0 |
| 2021 | $0 | $0 | $0 | $0 |
| 2020 | $0 | $0 | $0 | $0 |
| 2019 | $0 | $0 | $0 | $0 |
| 2018 | $0 | $0 | $0 | $0 |
| 2017 | $0 | $0 | $0 | $0 |
| 2013 | -- | $0 | $0 | $0 |
Agents Affiliated with this Home
-
Katie Weil Nasser

Seller's Agent in 2016
Katie Weil Nasser
Coldwell Banker McMahan
(502) 777-3697
18 in this area
211 Total Sales
-
L
Buyer's Agent in 2016
Laura Rice
Kentucky Select Properties
-
D
Seller's Agent in 2012
Dave Parks
Prudential Parks & Weisberg
-
B
Buyer's Agent in 2012
Bill Tindall
Prudential Parks & Weisberg
Map
Source: Metro Search (Greater Louisville Association of REALTORS®)
MLS Number: 1461642
APN: 389004060000
- 9502 Gerardia Ln
- 10606 Kings Crown Dr
- 10614 Meeting St Unit Lot 318
- 5414 Killinur Dr
- 9410 Norton Commons Blvd
- 9414 Indian Pipe Ln
- 10726 Impatiens St
- 10811 Meeting St
- 10808 Meeting St
- 10910 Kings Crown Dr
- 10503 Trotters Pointe Dr Unit 202
- 11008 Kings Crown Dr
- 10900 Meeting St
- 9144 Cranesbill Trace
- 10307 Stone School Rd
- 8909 Dolls Eyes St
- 9205 Bergamot Dr
- 5106 Telford Ln
- 4926 Merton Square Unit 4926
- 10918 Monkshood Dr Unit 102
