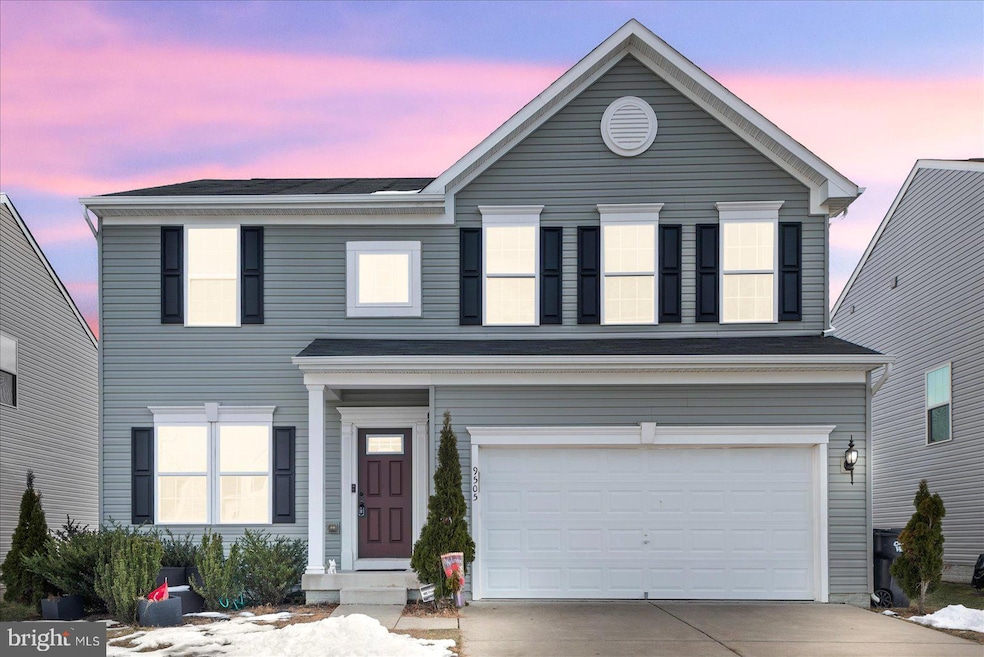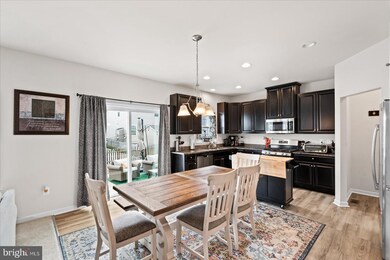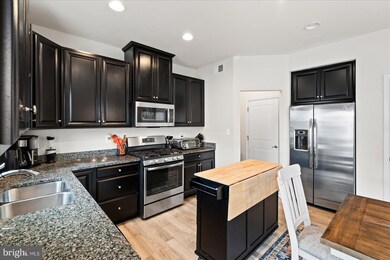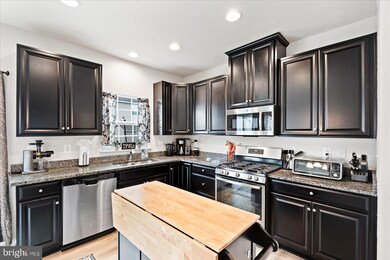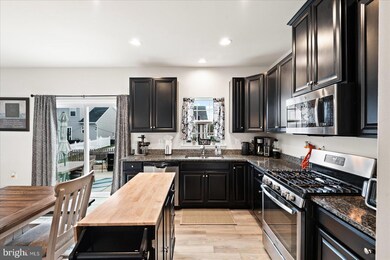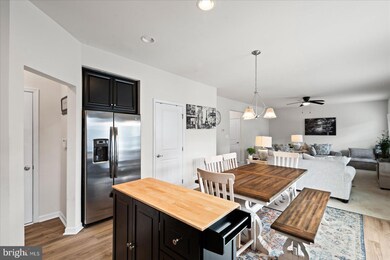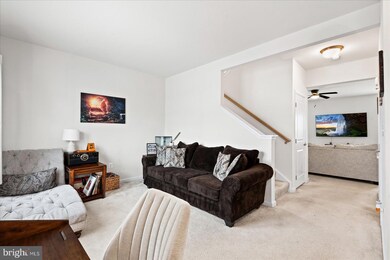
9505 Fall Haven Rd Fredericksburg, VA 22407
Leavells NeighborhoodHighlights
- Fitness Center
- Colonial Architecture
- Community Pool
- Open Floorplan
- Clubhouse
- Tennis Courts
About This Home
As of February 2025LOCATION!! Interior Photos coming soon! VA Assumable Loan at 5.125%! Welcome to this stunning three-level, fully finished home in the highly desirable Lee’s Parke community! Offering an abundance of space, this 4-bedroom, 3.5-bathroom craftsman-style home is perfect for anyone seeking comfort, convenience, and modern living.
Built in 2018, this home provides peace of mind with newer major systems, including the roof, HVAC, and water heater. The open-concept design ensures a seamless flow, while spacious bedrooms and a fully finished basement add endless possibilities—whether it’s a media room, gym, or additional entertainment space. The chef’s kitchen features 42” upper cabinets, granite countertops, stainless steel appliances, and a gas stove, making it a dream for home cooks and entertainers alike. A large laundry room, complete with shelving and included washer and dryer, adds extra convenience. Step outside to an inviting backyard oasis, where a concrete patio with a pergola creates the perfect setting for BBQs and gatherings. The fenced-in yard offers privacy and space for pets or play. Need extra storage? The two-car garage comes equipped with built-in shelving, wall-mounted hooks, and baskets, making organization a breeze.
Living in Lee’s Parke means access to top-notch community amenities, including a swimming pool, tennis courts, jogging/walking paths, and a fabulous clubhouse! Prime location! Just minutes from shopping, dining, and entertainment are right at your fingertips. Commuters will love the quick access to I-95 (2 miles), Route 1 (0.5 miles), and the VRE (10 minutes away).
This home truly checks all the boxes! Coming Soon!!!
Last Agent to Sell the Property
Berkshire Hathaway HomeServices PenFed Realty Listed on: 01/21/2025

Home Details
Home Type
- Single Family
Est. Annual Taxes
- $3,394
Year Built
- Built in 2018
Lot Details
- 5,227 Sq Ft Lot
- Level Lot
- Cleared Lot
- Front Yard
- Property is zoned P2
HOA Fees
- $79 Monthly HOA Fees
Parking
- 2 Car Attached Garage
- Front Facing Garage
- Driveway
Home Design
- Colonial Architecture
- Architectural Shingle Roof
- Vinyl Siding
- Concrete Perimeter Foundation
- Stick Built Home
Interior Spaces
- Property has 3 Levels
- Open Floorplan
- Ceiling Fan
- ENERGY STAR Qualified Windows
- ENERGY STAR Qualified Doors
- Family Room Off Kitchen
- Finished Basement
Kitchen
- Breakfast Area or Nook
- Eat-In Kitchen
- Gas Oven or Range
- Stove
- Built-In Microwave
- Dishwasher
- Stainless Steel Appliances
- Disposal
Bedrooms and Bathrooms
- 4 Bedrooms
- En-Suite Bathroom
- Walk-In Closet
- Soaking Tub
Laundry
- Laundry on upper level
- Dryer
- Washer
Home Security
- Home Security System
- Exterior Cameras
- Fire and Smoke Detector
Outdoor Features
- Patio
- Porch
Schools
- Parkside Elementary School
- Spotsylvania Middle School
- Courtland High School
Utilities
- Central Heating and Cooling System
- Heat Pump System
- 200+ Amp Service
- Natural Gas Water Heater
Listing and Financial Details
- Tax Lot 326
- Assessor Parcel Number 35M37-326-
Community Details
Overview
- Association fees include common area maintenance, pool(s), road maintenance, snow removal, trash, recreation facility
- Lee's Parke HOA
- Lee's Parke Subdivision
- Property Manager
Amenities
- Common Area
- Clubhouse
- Community Center
Recreation
- Tennis Courts
- Community Basketball Court
- Community Playground
- Fitness Center
- Community Pool
- Jogging Path
Ownership History
Purchase Details
Home Financials for this Owner
Home Financials are based on the most recent Mortgage that was taken out on this home.Purchase Details
Home Financials for this Owner
Home Financials are based on the most recent Mortgage that was taken out on this home.Purchase Details
Home Financials for this Owner
Home Financials are based on the most recent Mortgage that was taken out on this home.Purchase Details
Similar Homes in Fredericksburg, VA
Home Values in the Area
Average Home Value in this Area
Purchase History
| Date | Type | Sale Price | Title Company |
|---|---|---|---|
| Deed | $540,000 | Ez Title | |
| Deed | $499,999 | Fidelity National Title | |
| Special Warranty Deed | $360,035 | Stewart Title Guaranty Co | |
| Special Warranty Deed | $270,000 | Nvr Settlement Services |
Mortgage History
| Date | Status | Loan Amount | Loan Type |
|---|---|---|---|
| Open | $521,977 | FHA | |
| Previous Owner | $517,998 | VA | |
| Previous Owner | $517,998 | New Conventional | |
| Previous Owner | $403,378 | VA | |
| Previous Owner | $397,000 | VA | |
| Previous Owner | $360,035 | VA |
Property History
| Date | Event | Price | Change | Sq Ft Price |
|---|---|---|---|---|
| 02/25/2025 02/25/25 | Sold | $540,000 | 0.0% | $200 / Sq Ft |
| 01/27/2025 01/27/25 | Pending | -- | -- | -- |
| 01/21/2025 01/21/25 | For Sale | $539,999 | +8.0% | $200 / Sq Ft |
| 09/26/2022 09/26/22 | Sold | $499,999 | 0.0% | $186 / Sq Ft |
| 08/11/2022 08/11/22 | Price Changed | $499,999 | -2.0% | $186 / Sq Ft |
| 07/19/2022 07/19/22 | For Sale | $509,990 | -- | $189 / Sq Ft |
Tax History Compared to Growth
Tax History
| Year | Tax Paid | Tax Assessment Tax Assessment Total Assessment is a certain percentage of the fair market value that is determined by local assessors to be the total taxable value of land and additions on the property. | Land | Improvement |
|---|---|---|---|---|
| 2025 | $3,394 | $462,200 | $150,000 | $312,200 |
| 2024 | $3,394 | $462,200 | $150,000 | $312,200 |
| 2023 | $3,046 | $394,700 | $115,000 | $279,700 |
| 2022 | $2,872 | $389,300 | $115,000 | $274,300 |
| 2021 | $2,622 | $324,000 | $100,000 | $224,000 |
| 2020 | $2,622 | $324,000 | $100,000 | $224,000 |
| 2019 | $2,542 | $300,000 | $95,000 | $205,000 |
| 2018 | $2,394 | $287,400 | $95,000 | $192,400 |
| 2017 | $723 | $85,000 | $85,000 | $0 |
Agents Affiliated with this Home
-

Seller's Agent in 2025
Christy Margoupis
BHHS PenFed (actual)
(571) 247-1974
7 in this area
111 Total Sales
-
A
Seller Co-Listing Agent in 2025
Amanda Blalock
BHHS PenFed (actual)
(540) 226-0740
2 in this area
4 Total Sales
-

Buyer's Agent in 2025
MODOU S Camara
EZ Realty, LLC.
(301) 257-3217
1 in this area
48 Total Sales
-

Seller's Agent in 2022
Amanda Wilkinson
Long & Foster
(540) 207-4609
5 in this area
178 Total Sales
-

Seller Co-Listing Agent in 2022
Kayla Jackson
Long & Foster
(804) 724-0736
2 in this area
77 Total Sales
-

Buyer's Agent in 2022
Drew Fristoe
Coldwell Banker Elite
(540) 847-1212
9 in this area
57 Total Sales
Map
Source: Bright MLS
MLS Number: VASP2030108
APN: 35M-37-326
- 9323 Wood Creek Cir
- 9523 Fall Haven Rd
- 9426 Wood Creek Cir
- 5700 Spruce Valley Dr
- 5506 Spring Bluff Ct
- 9105 Wild Spruce Dr
- 5018 Birch Leaf Cir
- 5624 Ivy Hill Dr
- 5819 Smith Station Rd
- 9601 Hazelbrook Ct
- 9330 Birch Cliff Dr
- 9326 Birch Cliff Dr
- 5008 Birch Leaf Cir
- 6109 Black Oak Ct
- 5901 Copper Mill Dr
- 8903 Maple Run Dr
- 9220 Split Oak Dr
- 5903 Copper Mill Dr
- 9910 Box Oak Ct
- 5906 Copper Mill Dr
